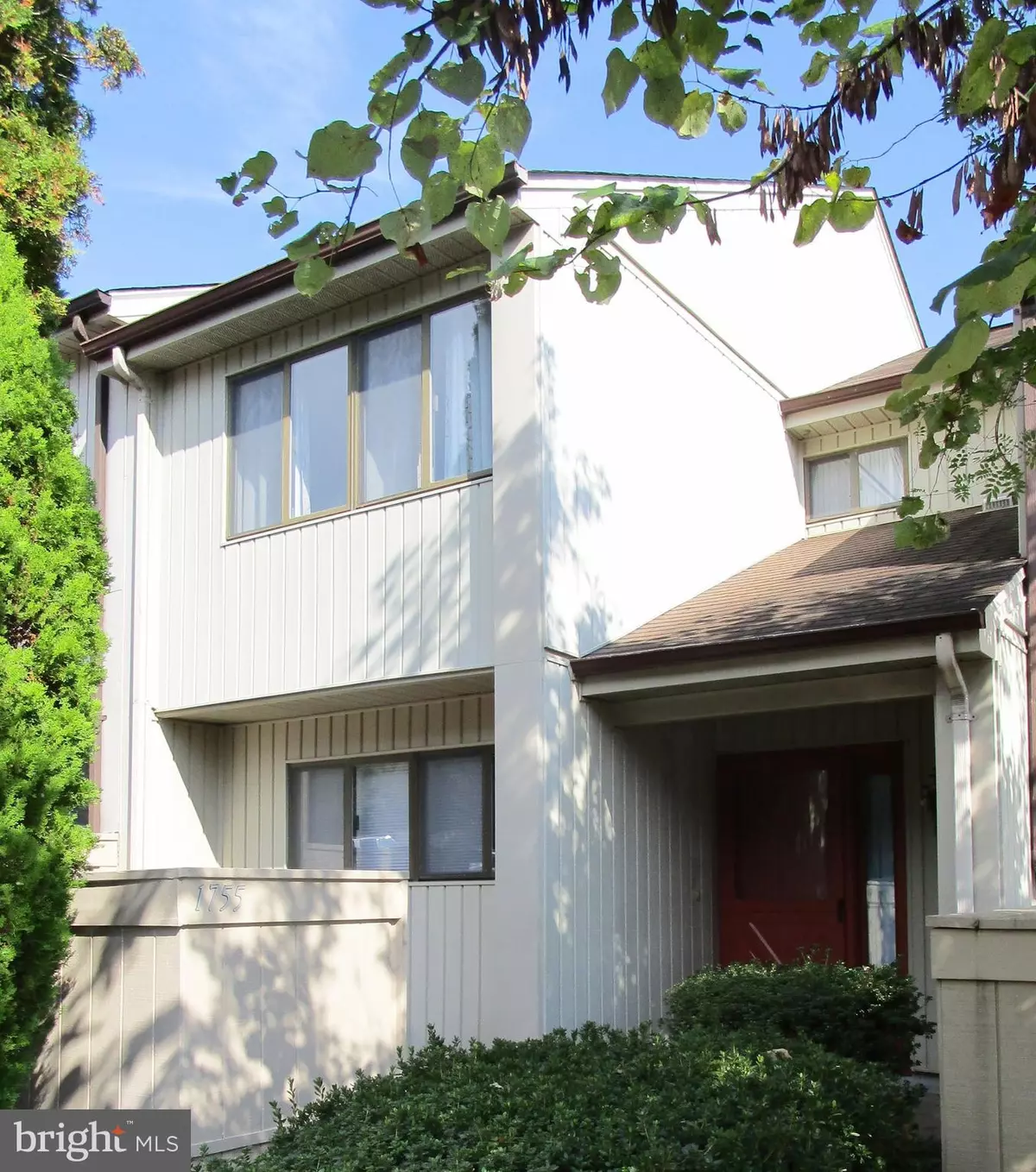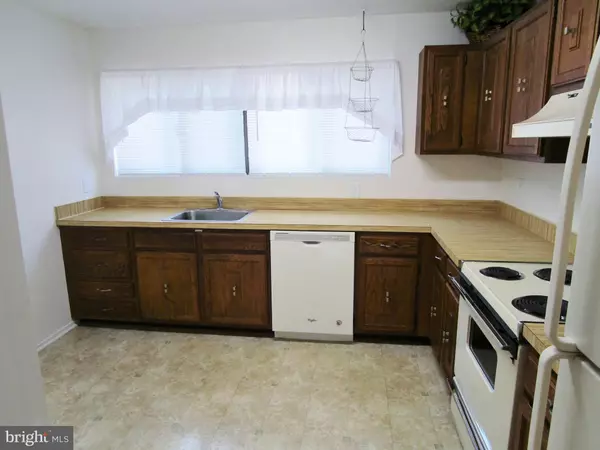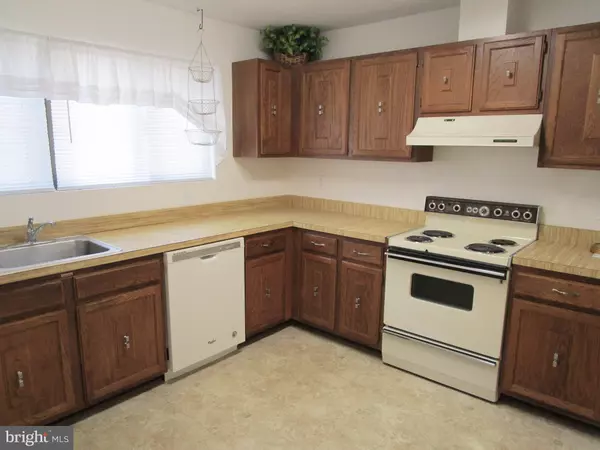$268,000
$267,900
For more information regarding the value of a property, please contact us for a free consultation.
1755 POWDER HORN TER Woodbridge, VA 22191
4 Beds
4 Baths
1,842 SqFt
Key Details
Sold Price $268,000
Property Type Townhouse
Sub Type Interior Row/Townhouse
Listing Status Sold
Purchase Type For Sale
Square Footage 1,842 sqft
Price per Sqft $145
Subdivision Rippon Landing
MLS Listing ID VAPW480112
Sold Date 01/31/20
Style Contemporary
Bedrooms 4
Full Baths 3
Half Baths 1
HOA Fees $110/mo
HOA Y/N Y
Abv Grd Liv Area 1,325
Originating Board BRIGHT
Year Built 1978
Annual Tax Amount $3,023
Tax Year 2019
Lot Size 1,581 Sqft
Acres 0.04
Property Description
BACK ON THE MARKET!!!! **Buyer Loan Fell Through**APPRAISED at $270,000!!!**Must See This ONE-OWNER Spotless Home!**Move-In Condition on this Spacious 4-Bedroom, 3.5 Full Bath Townhouse**Prime Cul-De-Sac Street Local**Freshly Painted Though-out**New Floors in Living & Dinning Rooms**Big Eat-In Kitchen with Additional Custom Built-in Cabinetry**Updated Appliances including Washer, Dryer & Extra Freezer**Walkout to Big 11X18 Deck off Main Level Living Rm**Another Lower Level Walkout to a Fully-Fenced Backyard with Stone Patio**Big 18X12 Lower 4th Bedroom or use as Recreation Room**Brick Fireplace in Living Rm**Separate Laundry Room with attaching Big Storage/Workshop Area**Master Bedroom has Private Full Bath and Walk-in Closet**Bedrooms have overhead Light/Fans**Nice Window Treatments Thought-out**Good Windows with some Panels Replaced** Outside Storage Sheds, back Shed has Full Electric**NEW Electrical Panel**All Copper Plumbing & Newer Economic Flush Toilets**Come View This Well Maintained 1-Owner Home Before You Buy Another
Location
State VA
County Prince William
Zoning RPC
Rooms
Other Rooms Living Room, Dining Room, Primary Bedroom, Bedroom 2, Bedroom 4, Kitchen, Foyer, Utility Room
Basement Fully Finished, Walkout Level, Interior Access, Outside Entrance, Sump Pump, Windows, Workshop
Interior
Interior Features Floor Plan - Open, Attic, Ceiling Fan(s), Dining Area, Kitchen - Eat-In, Kitchen - Table Space, Pantry, Primary Bath(s), Walk-in Closet(s), Window Treatments
Hot Water 60+ Gallon Tank
Heating Heat Pump(s), Forced Air, Heat Pump - Electric BackUp
Cooling Central A/C, Ceiling Fan(s)
Flooring Carpet, Ceramic Tile, Laminated, Vinyl
Fireplaces Number 1
Fireplaces Type Equipment, Screen, Brick
Equipment Refrigerator, Oven/Range - Electric, Range Hood, Exhaust Fan, Dishwasher, Disposal, Washer, Dryer - Electric, Freezer
Furnishings No
Fireplace Y
Window Features Double Pane,Screens
Appliance Refrigerator, Oven/Range - Electric, Range Hood, Exhaust Fan, Dishwasher, Disposal, Washer, Dryer - Electric, Freezer
Heat Source Electric
Laundry Lower Floor, Washer In Unit, Dryer In Unit
Exterior
Exterior Feature Deck(s), Patio(s), Porch(es)
Parking On Site 2
Fence Rear, Fully
Utilities Available Cable TV, Multiple Phone Lines, Fiber Optics Available
Amenities Available Reserved/Assigned Parking, Swimming Pool, Tennis Courts, Basketball Courts, Common Grounds, Jog/Walk Path, Tot Lots/Playground
Water Access N
Roof Type Asphalt
Accessibility Level Entry - Main, No Stairs
Porch Deck(s), Patio(s), Porch(es)
Garage N
Building
Lot Description Backs to Trees, Cul-de-sac
Story 3+
Sewer Public Sewer
Water Public
Architectural Style Contemporary
Level or Stories 3+
Additional Building Above Grade, Below Grade
Structure Type 9'+ Ceilings,Dry Wall
New Construction N
Schools
School District Prince William County Public Schools
Others
HOA Fee Include Trash,Snow Removal,Pool(s),Common Area Maintenance,Road Maintenance,Management
Senior Community No
Tax ID 8391-41-2979
Ownership Fee Simple
SqFt Source Estimated
Special Listing Condition Standard
Read Less
Want to know what your home might be worth? Contact us for a FREE valuation!

Our team is ready to help you sell your home for the highest possible price ASAP

Bought with Mohammed M Hoque • BNI Realty

GET MORE INFORMATION





