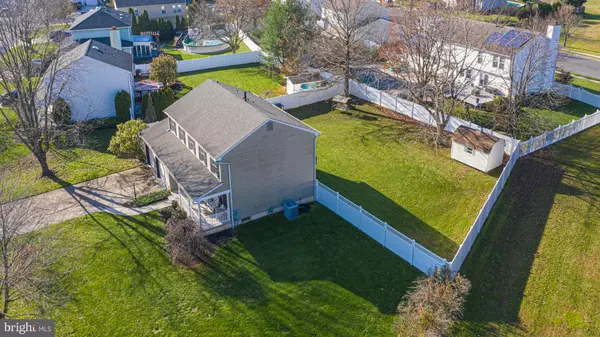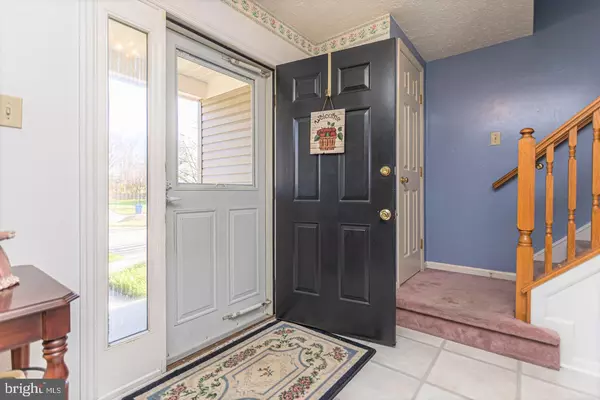$400,000
$399,900
For more information regarding the value of a property, please contact us for a free consultation.
2 NOTTINGHAM CT Lumberton, NJ 08048
5 Beds
3 Baths
2,751 SqFt
Key Details
Sold Price $400,000
Property Type Single Family Home
Sub Type Detached
Listing Status Sold
Purchase Type For Sale
Square Footage 2,751 sqft
Price per Sqft $145
Subdivision Maple Grove
MLS Listing ID NJBL387132
Sold Date 12/23/20
Style Colonial
Bedrooms 5
Full Baths 2
Half Baths 1
HOA Y/N N
Abv Grd Liv Area 1,851
Originating Board BRIGHT
Year Built 1992
Annual Tax Amount $8,145
Tax Year 2020
Lot Size 0.336 Acres
Acres 0.34
Lot Dimensions 91.00 x 141.00
Property Description
Stunning 5 bedroom Chesterfield model nestled on a private cul-de-sac in popular Maple Grove is minutes from the NJ Turnpike, 295, 38, 641, Eayrestown Rd, Crossroads Plaza, and Creek Island Park. This immaculate home proudly offered by original owner features 2-car garage with Craftsman opener, expanded 4 car driveway, HVAC installed 2011, Anderson windows installed 2014, Certain Teed 30-year roof is just 11 years old, newer front door with sidelight & storm door, 6 foot high privacy fence just four years old, & a large storage shed...the list is endless! Step onto your covered front porch and into the bright foyer that leads to the sundrenched living room with upgraded Anderson windows, custom paint, & plush carpeting . The remodeled kitchen boasts Corian countertops, Aristokraft Cabinetry, oversized double sink, stainless steel appliances, Frigidaire gas range, Italian tile floors, modern ceiling fan, recessed lighting, and breakfast room with Nantucket beadboard, crisp white chair rail, new light fixture, and pretty window overlooking your lush back yard! The sundrenched family room has designer paint, plush carpets, ceiling fan, & sliders to your huge fenced-in yard! The full, finished basement with egress has a media/game room, office/study , 5th bedroom in-law suite, & separate laundry room. The owner's suite boasts immense walk-in closet, cathedral vaulted ceilings, soft carpets, cherry ceiling fan, & luxurious master bath with Jacuzzi tub, separate shower stall, updated light fixtures, Jack-n-Jill sink with beveled edge countertops, and satin finish Moen fixtures. The additional lovely bedrooms are also spacious, with upgraded windows, large closets, wall-to-wall carpets, 6 paneled doors, & stylish ceiling fans! Easy access to Philly & NY! Don't miss out on this incredible home! Schedule your showing right away!
Location
State NJ
County Burlington
Area Lumberton Twp (20317)
Zoning R2.5
Rooms
Basement Daylight, Partial
Interior
Hot Water Natural Gas
Heating Forced Air
Cooling Central A/C
Heat Source Natural Gas
Exterior
Parking Features Garage - Front Entry
Garage Spaces 2.0
Water Access N
Accessibility None
Attached Garage 2
Total Parking Spaces 2
Garage Y
Building
Story 2
Sewer Public Sewer
Water Public
Architectural Style Colonial
Level or Stories 2
Additional Building Above Grade, Below Grade
New Construction N
Schools
Elementary Schools Lumberton
Middle Schools Lumberton M.S.
School District Rancocas Valley Regional Schools
Others
Senior Community No
Tax ID 17-00019 43-00055
Ownership Fee Simple
SqFt Source Estimated
Acceptable Financing Cash, Conventional, FHA, VA
Listing Terms Cash, Conventional, FHA, VA
Financing Cash,Conventional,FHA,VA
Special Listing Condition Standard
Read Less
Want to know what your home might be worth? Contact us for a FREE valuation!

Our team is ready to help you sell your home for the highest possible price ASAP

Bought with Gail D Dellaira • Smires & Associates

GET MORE INFORMATION





