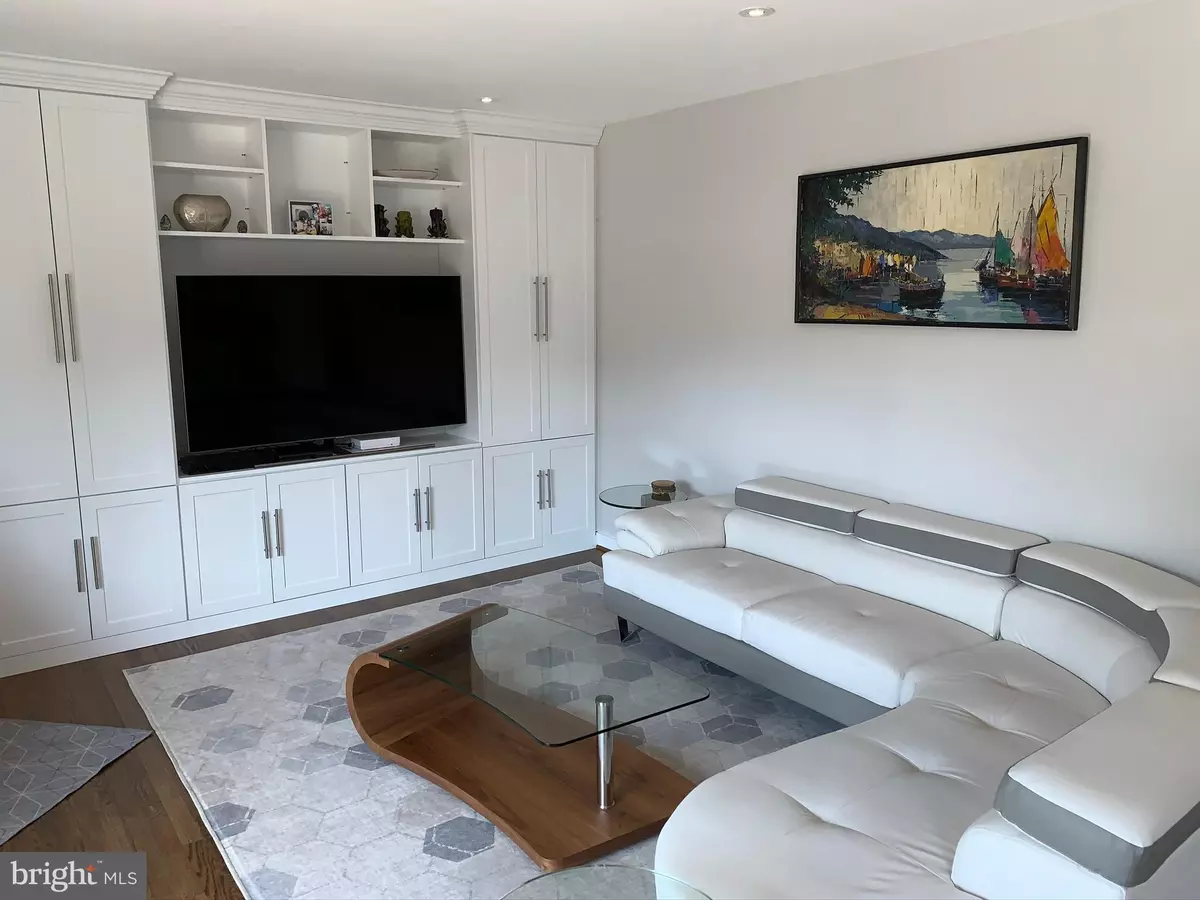$320,000
$324,900
1.5%For more information regarding the value of a property, please contact us for a free consultation.
5003 SENTINEL DR #26 Bethesda, MD 20816
2 Beds
1 Bath
1,017 SqFt
Key Details
Sold Price $320,000
Property Type Condo
Sub Type Condo/Co-op
Listing Status Sold
Purchase Type For Sale
Square Footage 1,017 sqft
Price per Sqft $314
Subdivision Sumner Court Codm
MLS Listing ID MDMC717470
Sold Date 09/10/20
Style Contemporary
Bedrooms 2
Full Baths 1
Condo Fees $667/mo
HOA Y/N N
Abv Grd Liv Area 1,017
Originating Board BRIGHT
Year Built 1960
Annual Tax Amount $3,158
Tax Year 2019
Property Sub-Type Condo/Co-op
Property Description
One of a kind at Sumner Court. Nothing else compares. Owner spent over 40k in improvements. New kitchen renovation of your dreams to include beautiful quartz counter tops and huge center island. Loads of cabinetry for storage. Living room has custom built shelving, hardwood floors have been refinished, new recessed lighting throughout, new air handler, complete bathroom renovation to include beautiful designer tile work in shower. Stunning home with open floor plan to include 2 generous size bedrooms with lots of closet space. Plenty of parking, pool, and storage unit conveys with property. All utilities included in the condo fee. An ideal location walking distance to The Shops at Sumner Place, Capital Crescent Trail, D.C., C & O canal, & Clara Barton Parkway. Follow CDC guidelines when showing home. No more than 3 people at a time at showings, wear masks, please take shoes off. Thank you.
Location
State MD
County Montgomery
Zoning RESIDENTIAL
Rooms
Main Level Bedrooms 2
Interior
Interior Features Built-Ins, Ceiling Fan(s), Combination Kitchen/Dining, Floor Plan - Open, Kitchen - Gourmet, Kitchen - Island, Upgraded Countertops, Wood Floors
Hot Water Other
Heating Central
Cooling Central A/C, Ceiling Fan(s)
Flooring Hardwood, Ceramic Tile
Equipment Built-In Microwave, Disposal, Dishwasher, Oven/Range - Electric, Refrigerator
Fireplace N
Appliance Built-In Microwave, Disposal, Dishwasher, Oven/Range - Electric, Refrigerator
Heat Source Other
Laundry Basement
Exterior
Amenities Available Laundry Facilities, Pool - Outdoor
Water Access N
Accessibility Other
Garage N
Building
Story 1
Unit Features Garden 1 - 4 Floors
Sewer Public Sewer
Water Public
Architectural Style Contemporary
Level or Stories 1
Additional Building Above Grade, Below Grade
New Construction N
Schools
Elementary Schools Wood Acres
Middle Schools Thomas W. Pyle
High Schools Walt Whitman
School District Montgomery County Public Schools
Others
Pets Allowed Y
HOA Fee Include Air Conditioning,Common Area Maintenance,Electricity,Heat,Lawn Maintenance,Management,Pool(s),Snow Removal,Trash,Water
Senior Community No
Tax ID 160701626531
Ownership Condominium
Special Listing Condition Standard
Pets Allowed Cats OK, Dogs OK
Read Less
Want to know what your home might be worth? Contact us for a FREE valuation!

Our team is ready to help you sell your home for the highest possible price ASAP

Bought with Lady Anne Zawwin • Deausen Realty
GET MORE INFORMATION





