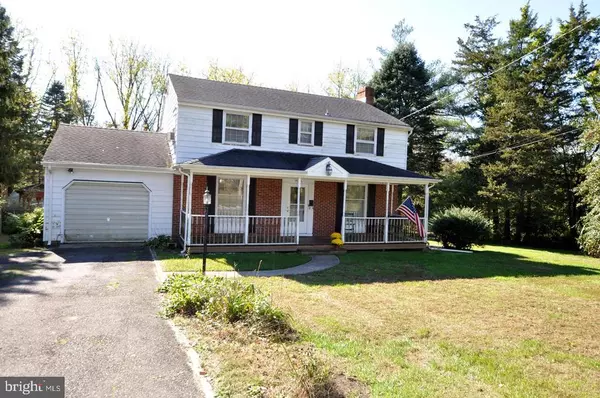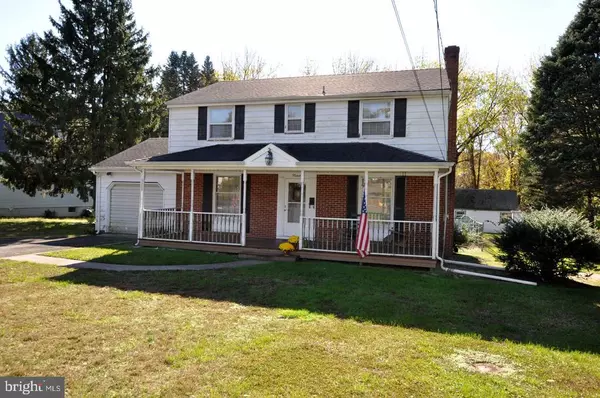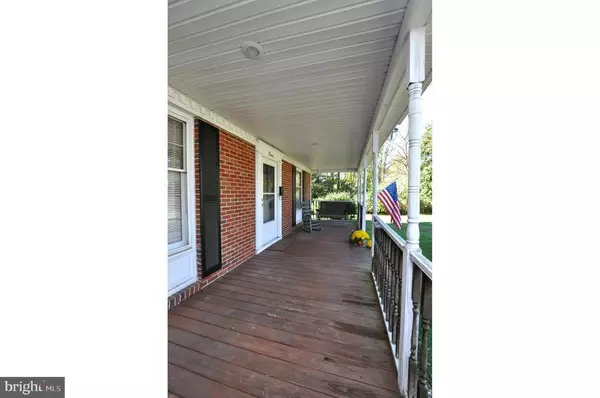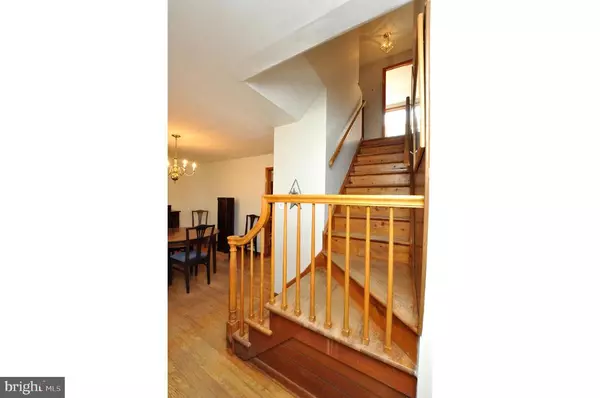$245,900
$239,900
2.5%For more information regarding the value of a property, please contact us for a free consultation.
9 ANTIS ST Pemberton, NJ 08068
4 Beds
3 Baths
1,734 SqFt
Key Details
Sold Price $245,900
Property Type Single Family Home
Sub Type Detached
Listing Status Sold
Purchase Type For Sale
Square Footage 1,734 sqft
Price per Sqft $141
Subdivision None Available
MLS Listing ID NJBL385540
Sold Date 01/29/21
Style Colonial
Bedrooms 4
Full Baths 2
Half Baths 1
HOA Y/N N
Abv Grd Liv Area 1,734
Originating Board BRIGHT
Year Built 1963
Annual Tax Amount $4,684
Tax Year 2020
Lot Size 0.432 Acres
Acres 0.43
Lot Dimensions 100.00 x 188.00
Property Description
FULL OF MEMORIES, this long time family-owned home is now available for the Buyer looking for a traditional home offering a broad covered front porch perfect for you to bring your Rockers. Spacious living room with classic beamed ceilings, brick woodburning fireplace, formal dining room, eat-in kitchen leading to inside access to the 1-car attached garage. Hardwood flooring throughout just waiting to be brought back to its original luster. Bright and sunny glassed porch/sunroom off the living room area accessed through french doors. Master bedroom with private master bath. Full basement offers loads of possibilities for another level of living. Summer's delight can be yours with this inground pool, being sold strictly "as is". Although in need of restoration, this pool can offer a big splash for a bit of cash to bring it back to its original sparkling allure. 2 outbuildings/sheds are great for the hobbyist or craftsman/craftswoman! Actually a great "She Shed"! Property being sold "as is" (Estate Sale) with pricing discounted to allow Buyer to add some flair as you repair!
Location
State NJ
County Burlington
Area Pemberton Boro (20328)
Zoning RESIDENTIAL
Rooms
Other Rooms Living Room, Dining Room, Primary Bedroom, Bedroom 2, Bedroom 3, Bedroom 4, Kitchen, Sun/Florida Room
Basement Full, Interior Access, Outside Entrance, Walkout Stairs
Interior
Interior Features Breakfast Area, Combination Kitchen/Dining, Exposed Beams, Floor Plan - Traditional, Formal/Separate Dining Room, Kitchen - Eat-In, Tub Shower, Wood Floors
Hot Water Oil
Heating Baseboard - Hot Water
Cooling None
Flooring Ceramic Tile, Hardwood
Fireplaces Number 1
Fireplaces Type Brick, Wood
Equipment Cooktop, Dryer, Oven - Wall, Oven/Range - Electric, Refrigerator, Washer
Fireplace Y
Appliance Cooktop, Dryer, Oven - Wall, Oven/Range - Electric, Refrigerator, Washer
Heat Source Oil
Laundry Basement, Main Floor
Exterior
Exterior Feature Patio(s), Porch(es)
Parking Features Garage - Front Entry, Inside Access
Garage Spaces 1.0
Fence Rear, Chain Link
Pool Concrete, In Ground
Water Access N
Roof Type Asphalt
Street Surface Black Top,Paved
Accessibility 2+ Access Exits
Porch Patio(s), Porch(es)
Attached Garage 1
Total Parking Spaces 1
Garage Y
Building
Lot Description Backs to Trees, Front Yard, Level, Open, Private, Rear Yard, SideYard(s)
Story 2
Sewer Public Sewer
Water Public
Architectural Style Colonial
Level or Stories 2
Additional Building Above Grade, Below Grade
New Construction N
Schools
School District Pemberton Township Schools
Others
Senior Community No
Tax ID 28-00104-00010
Ownership Fee Simple
SqFt Source Assessor
Acceptable Financing Conventional, FHA, USDA, VA
Listing Terms Conventional, FHA, USDA, VA
Financing Conventional,FHA,USDA,VA
Special Listing Condition Standard
Read Less
Want to know what your home might be worth? Contact us for a FREE valuation!

Our team is ready to help you sell your home for the highest possible price ASAP

Bought with Non Member • Non Subscribing Office

GET MORE INFORMATION





