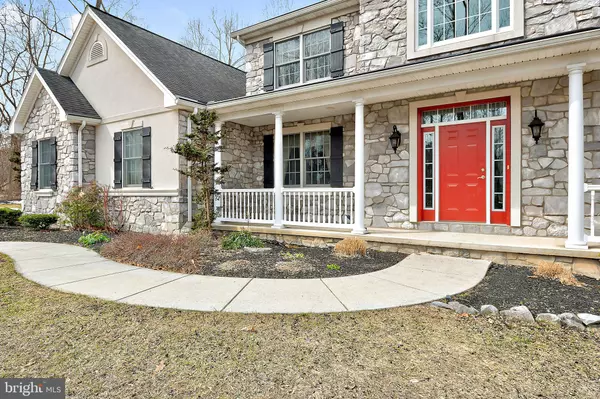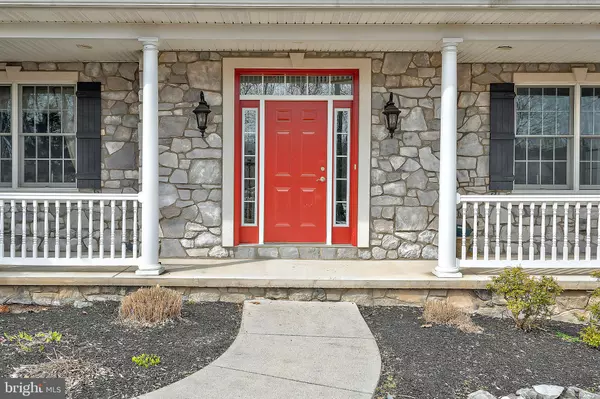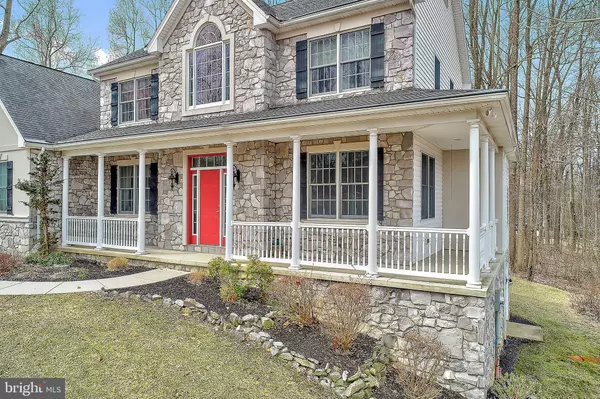$530,000
$540,000
1.9%For more information regarding the value of a property, please contact us for a free consultation.
704 BENCRU AVE Mechanicsburg, PA 17055
4 Beds
3 Baths
3,060 SqFt
Key Details
Sold Price $530,000
Property Type Single Family Home
Sub Type Detached
Listing Status Sold
Purchase Type For Sale
Square Footage 3,060 sqft
Price per Sqft $173
Subdivision Cider Press Estates
MLS Listing ID PAYK154040
Sold Date 04/26/21
Style Colonial
Bedrooms 4
Full Baths 3
HOA Y/N N
Abv Grd Liv Area 3,060
Originating Board BRIGHT
Year Built 2008
Annual Tax Amount $6,623
Tax Year 2020
Lot Size 1.290 Acres
Acres 1.29
Property Description
Welcome to Cider Press Estates, a quiet 14 lot community located on the border of Mechanicsburg and Lewisberry. This custom home community features 1-2 acre wooded lots offering each homeowner the peace and quiet of rural living in a centrally located community. This 2 story traditional home greets you with a grand two story foyer. The home features 4 bedrooms, 3 baths upstairs along with a study, a private office or main level bedroom, a traditional dining room and separate living room featuring a true wood burning stove. Enjoy mornings or afternoons relaxing in the sunroom out back or on the adjacent deck overlooking the rear yard. The home is ideal for a car enthusiast or other hobbyist featuring a 30x40 detached garage. Endless options are available in the unfinished walk out basement. The location is truly a treat, with wildlife ever present, plenty of walking trails and world class bicycling routes. Proximity to Ski Roundtop and Pinchot Park are perfect for an outdoors focused buyer. Nearly equidistant from Harrisburg, York and Carlisle this home is perfect for buyers to live, work and play in all of Central PA.
Location
State PA
County York
Area Fairview Twp (15227)
Zoning RESIDENTIAL
Rooms
Basement Full
Main Level Bedrooms 1
Interior
Interior Features Breakfast Area, Crown Moldings, Entry Level Bedroom, Floor Plan - Traditional, Formal/Separate Dining Room, Kitchen - Island, Recessed Lighting, Walk-in Closet(s), Wood Floors, Wood Stove
Hot Water Electric
Heating Central, Energy Star Heating System, Forced Air
Cooling Central A/C
Flooring Hardwood, Ceramic Tile, Carpet
Fireplaces Number 1
Equipment Built-In Microwave, Refrigerator, Dishwasher, Oven/Range - Electric
Fireplace Y
Window Features Energy Efficient,Double Pane
Appliance Built-In Microwave, Refrigerator, Dishwasher, Oven/Range - Electric
Heat Source Geo-thermal, Electric
Laundry Main Floor
Exterior
Parking Features Garage - Side Entry, Garage - Front Entry
Garage Spaces 8.0
Utilities Available Cable TV, Under Ground
Water Access N
View Trees/Woods
Roof Type Architectural Shingle
Accessibility None
Attached Garage 2
Total Parking Spaces 8
Garage Y
Building
Lot Description Backs to Trees, Cleared
Story 2
Foundation Concrete Perimeter
Sewer On Site Septic
Water Well
Architectural Style Colonial
Level or Stories 2
Additional Building Above Grade, Below Grade
Structure Type 9'+ Ceilings,2 Story Ceilings,Dry Wall,Tray Ceilings
New Construction N
Schools
High Schools Red Land
School District West Shore
Others
Senior Community No
Tax ID 27-000-43-0013-00-00000
Ownership Fee Simple
SqFt Source Assessor
Acceptable Financing Cash, FHA, VA, Conventional, USDA
Horse Property N
Listing Terms Cash, FHA, VA, Conventional, USDA
Financing Cash,FHA,VA,Conventional,USDA
Special Listing Condition Standard
Read Less
Want to know what your home might be worth? Contact us for a FREE valuation!

Our team is ready to help you sell your home for the highest possible price ASAP

Bought with Tavia Garland • Right Move Realty, LLC

GET MORE INFORMATION





