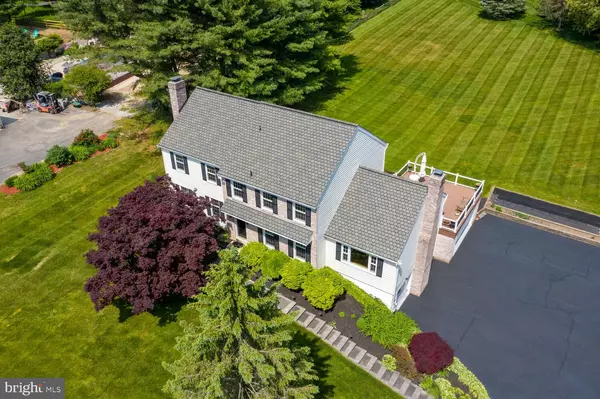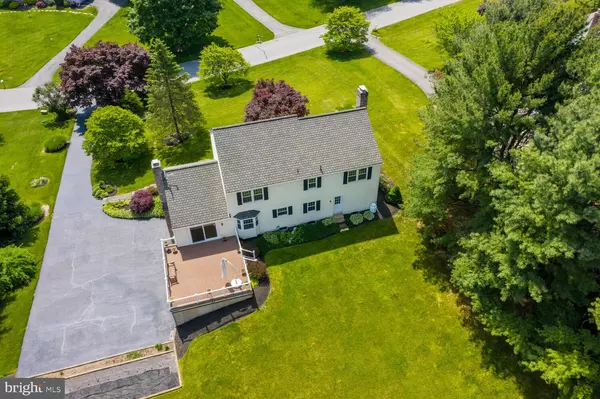$650,000
$675,000
3.7%For more information regarding the value of a property, please contact us for a free consultation.
703 DENBIGH CHASE Kennett Square, PA 19348
4 Beds
3 Baths
3,032 SqFt
Key Details
Sold Price $650,000
Property Type Single Family Home
Sub Type Detached
Listing Status Sold
Purchase Type For Sale
Square Footage 3,032 sqft
Price per Sqft $214
Subdivision Denbigh Chase
MLS Listing ID PACT537172
Sold Date 06/14/21
Style Colonial
Bedrooms 4
Full Baths 2
Half Baths 1
HOA Y/N N
Abv Grd Liv Area 3,032
Originating Board BRIGHT
Year Built 1981
Annual Tax Amount $9,649
Tax Year 2020
Lot Size 1.200 Acres
Acres 1.2
Lot Dimensions 0.00 x 0.00
Property Description
Location, Location, Location! Well-maintained 2 story Colonial is now available in Unionville-Chadds Ford School District. Big ticket items have been done for you: NEW Siding, NEW Gutters, NEW Windows, NEW Roof, NEW Heat pump, NEW AC, NEW Trex deck (20'x20'), NEW slider, NEW front paver walkway, NEW Sealed Driveway and NOT SEPTIC--public sewer hooked up in 2015! The exterior presentation of this home stands out! Inside you will find the 1st floor to have Foyer opened up to the Living Rm (bright and sunny) w/ a wood burning fireplace and hardwood flooring, Eat-in Kitchen w/ large Bay Window looking out to the rear yard. Kitchen has expansive granite island, Granite counters and full backsplash, Stainless/Black appliances (Range(propane), Microwave, Dishwasher, and Fridge), tiled floors---open to Family Rm which is large with wood burning fireplace (wood mantel, NEW glass doors, raised hearth), huge picture window to the front yard and huge NEW Slider to the rear Trex deck. On the other side of the Kitchen, there is a half bath, Laundry Rm w/ Laundry sink (washer and dryer included) and Exterior door to rear yard, and a Office. Stairs to 2nd floor are solid oak, 2nd Floor hall has been updated with Hardwood flooring and a large Hall closet. Pull down attic stairs to floored storage space is accessible from here. Primary Bedroom has large Walk-in Closet, Full Bath (tiled shower w/ newer obscure glass door, tiled floors, granite counters with double ceramic sinks and commode), 3 good size bedrooms, and a full bath (granite counters, linen closet, tub/shower has tiled walls and NEW glass door enclosure). Unfinished basement w/ access to the oversized 4 CAR GARAGE! Do you like to garden? Just beyond the parking area is a cleared garden bed waiting for your veggies to be planted:-) Home has been Freshly Painted---comes with all higher end window treatments (check out the one for the slider!) Convenient to Kennett Square, Rt 1, shopping, parks, library, Longwood Gardens, etc. Plenty of space for a future pool. Gorgeous sunsets viewed from the back deck. Schedule your appointment today!
Location
State PA
County Chester
Area East Marlborough Twp (10361)
Zoning R10
Rooms
Other Rooms Living Room, Dining Room, Primary Bedroom, Bedroom 2, Bedroom 3, Bedroom 4, Kitchen, Family Room, Laundry, Office, Primary Bathroom
Basement Full, Unfinished
Interior
Hot Water Electric
Heating Heat Pump(s)
Cooling Central A/C
Flooring Hardwood, Fully Carpeted, Tile/Brick, Vinyl
Fireplaces Number 2
Fireplaces Type Brick, Fireplace - Glass Doors, Mantel(s)
Equipment Dishwasher, Microwave, Dryer, Commercial Range, Oven/Range - Gas, Washer
Fireplace Y
Window Features Energy Efficient,Double Hung,Bay/Bow,Replacement,Screens
Appliance Dishwasher, Microwave, Dryer, Commercial Range, Oven/Range - Gas, Washer
Heat Source Electric
Laundry Main Floor
Exterior
Parking Features Garage - Side Entry, Garage Door Opener, Oversized
Garage Spaces 12.0
Utilities Available Cable TV, Propane
Water Access N
View Garden/Lawn
Roof Type Shingle
Accessibility None
Attached Garage 4
Total Parking Spaces 12
Garage Y
Building
Lot Description Landscaping, Open, Rear Yard, Front Yard
Story 2
Sewer Public Sewer
Water Well
Architectural Style Colonial
Level or Stories 2
Additional Building Above Grade, Below Grade
New Construction N
Schools
Elementary Schools Unionville
Middle Schools Charles F. Patton
High Schools Unionville
School District Unionville-Chadds Ford
Others
Senior Community No
Tax ID 61-05 -0055.01G0
Ownership Fee Simple
SqFt Source Assessor
Acceptable Financing Conventional, Cash
Listing Terms Conventional, Cash
Financing Conventional,Cash
Special Listing Condition Standard
Read Less
Want to know what your home might be worth? Contact us for a FREE valuation!

Our team is ready to help you sell your home for the highest possible price ASAP

Bought with Emily Wolski • KW Greater West Chester
GET MORE INFORMATION





