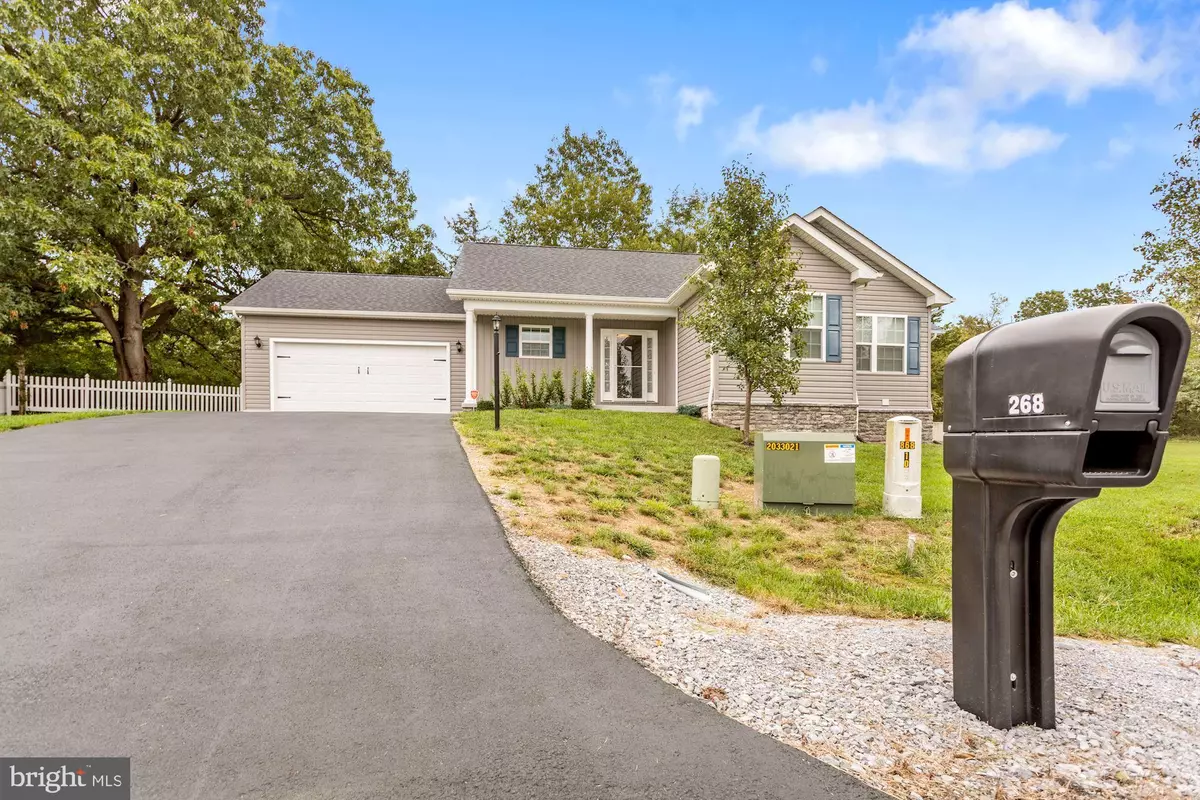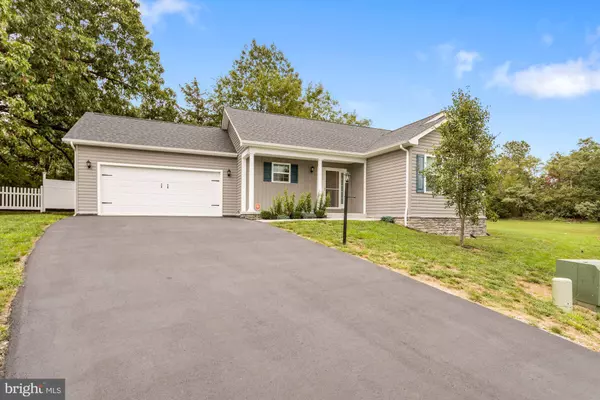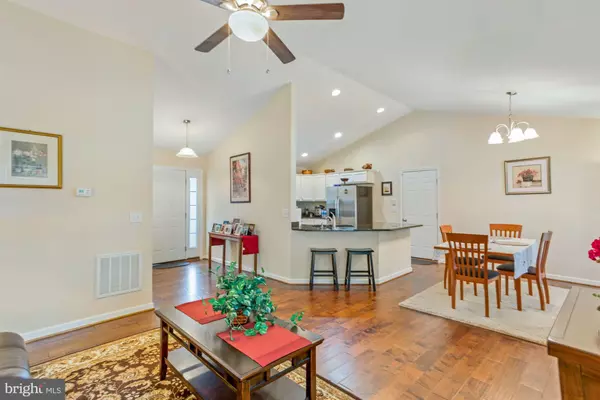$327,000
$324,000
0.9%For more information regarding the value of a property, please contact us for a free consultation.
268 SHANNON CT Inwood, WV 25428
4 Beds
3 Baths
2,400 SqFt
Key Details
Sold Price $327,000
Property Type Single Family Home
Sub Type Detached
Listing Status Sold
Purchase Type For Sale
Square Footage 2,400 sqft
Price per Sqft $136
Subdivision Webber Springs
MLS Listing ID WVBE2003020
Sold Date 10/29/21
Style Ranch/Rambler
Bedrooms 4
Full Baths 3
HOA Fees $30/ann
HOA Y/N Y
Abv Grd Liv Area 1,400
Originating Board BRIGHT
Year Built 2016
Annual Tax Amount $1,396
Tax Year 2021
Lot Size 0.270 Acres
Acres 0.27
Property Description
This stunning rancher on a peaceful cul-de-sac in Webber Springs is ready for a new owner. Don't miss your chance to see this immaculately maintained home that actually shows like a model. Boasting three main floor bedrooms, an open floor plan in the kitchen, dining, and living rooms, and cathedral ceilings in the great room, this spacious rancher could be your new home. The kitchen provides plenty of space for culinary pursuits, equipped with granite countertops, stainless steel appliances and ample storage space. Just off of the dining area, through the french doors, is a large outdoor entertaining space for when you would like to move the meal or entertainment outdoors. The sizable primary bedroom also features a relaxing and spacious en suite with a large soaking tub and a generous walk in closet with custom shelving. The finished walk out basement offers an abundance of options for the use of space. With nearly an additional 1,000 finished square feet on the lower level, you are limited only by your imagination as to how to utilize this amazing space. The current owner recently added a full bath and an additional expansive finished room, which leaves nothing for the new owner to do, but enjoy this gorgeous home for years to come. With double doors opening to the side of the home, one can easily access the rear patio and enjoy the serenity provided by the privacy fence and outdoor space on one of the larger lots on the street. The home's proximity to commuter routes and nearby amenities further enhance its appeal. Hurry - this one won't last long!
Location
State WV
County Berkeley
Zoning 101
Rooms
Other Rooms Primary Bedroom, Bedroom 2, Bedroom 3, Bedroom 4, Kitchen, Family Room, Foyer, Exercise Room, Storage Room, Primary Bathroom, Full Bath
Basement Connecting Stairway, Outside Entrance, Walkout Stairs, Partially Finished
Main Level Bedrooms 3
Interior
Interior Features Combination Dining/Living, Primary Bath(s), Entry Level Bedroom, Upgraded Countertops, Wood Floors, Recessed Lighting, Floor Plan - Open, Ceiling Fan(s)
Hot Water Electric
Heating Heat Pump(s)
Cooling Heat Pump(s)
Flooring Carpet, Hardwood, Tile/Brick, Luxury Vinyl Plank
Equipment Disposal, Dishwasher, Icemaker, Microwave, Refrigerator, Stove
Fireplace N
Window Features Double Pane,Screens
Appliance Disposal, Dishwasher, Icemaker, Microwave, Refrigerator, Stove
Heat Source Electric
Laundry Main Floor
Exterior
Exterior Feature Patio(s), Porch(es)
Garage Garage Door Opener
Garage Spaces 6.0
Fence Panel, Privacy, Rear, Vinyl
Utilities Available Cable TV Available, Under Ground
Water Access N
Roof Type Shingle
Accessibility Other
Porch Patio(s), Porch(es)
Attached Garage 2
Total Parking Spaces 6
Garage Y
Building
Story 2
Foundation Concrete Perimeter
Sewer Public Sewer
Water Public
Architectural Style Ranch/Rambler
Level or Stories 2
Additional Building Above Grade, Below Grade
Structure Type Cathedral Ceilings
New Construction N
Schools
School District Berkeley County Schools
Others
Senior Community No
Tax ID 07 10H011000000000
Ownership Fee Simple
SqFt Source Estimated
Security Features Motion Detectors,Security System
Acceptable Financing Bank Portfolio, Cash, Contract, Conventional, FHA, USDA, VA
Listing Terms Bank Portfolio, Cash, Contract, Conventional, FHA, USDA, VA
Financing Bank Portfolio,Cash,Contract,Conventional,FHA,USDA,VA
Special Listing Condition Standard
Read Less
Want to know what your home might be worth? Contact us for a FREE valuation!

Our team is ready to help you sell your home for the highest possible price ASAP

Bought with George C Johnson Jr. • Jim Barb Realty Inc.

GET MORE INFORMATION





