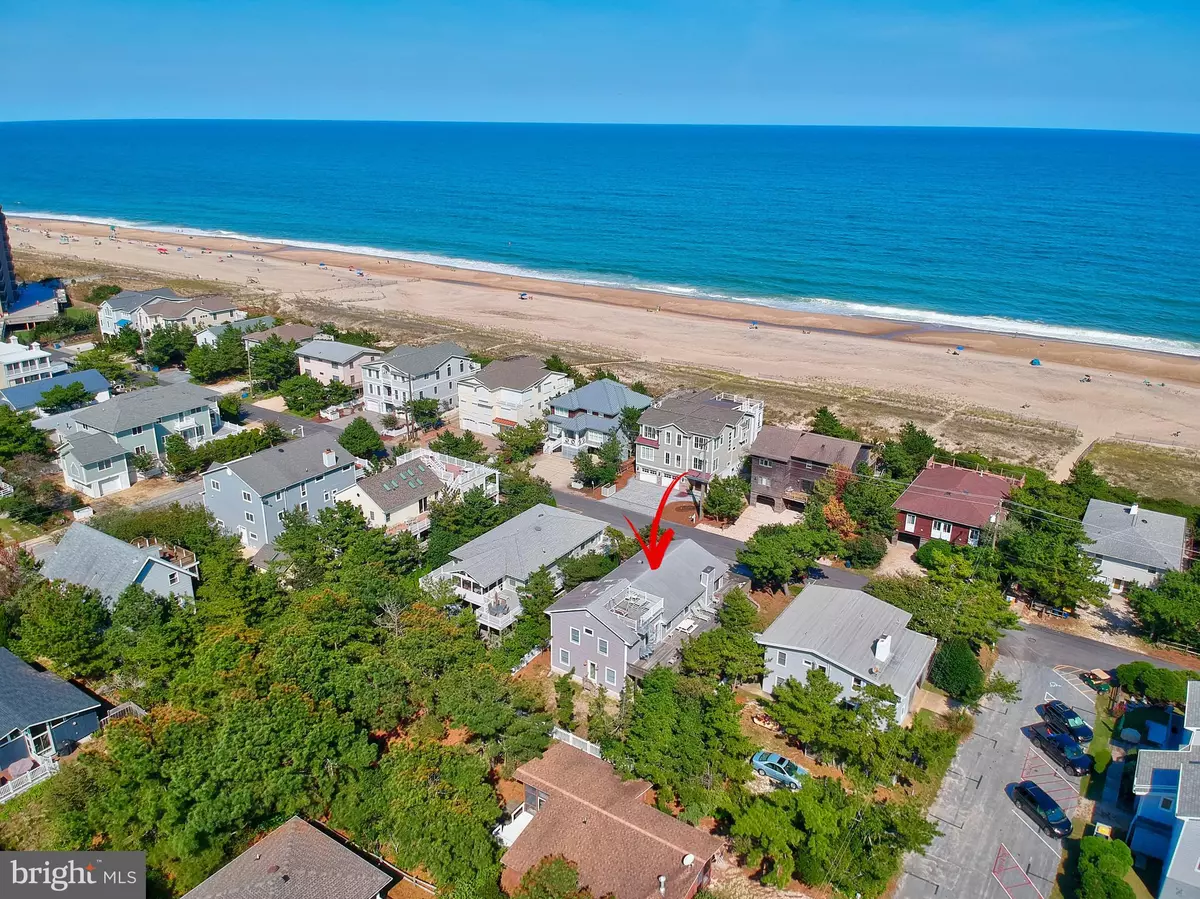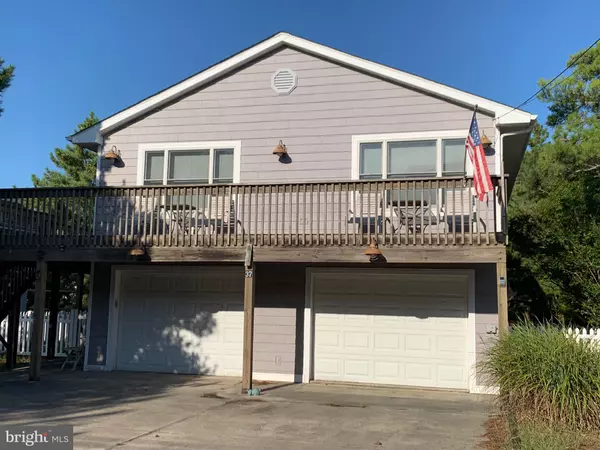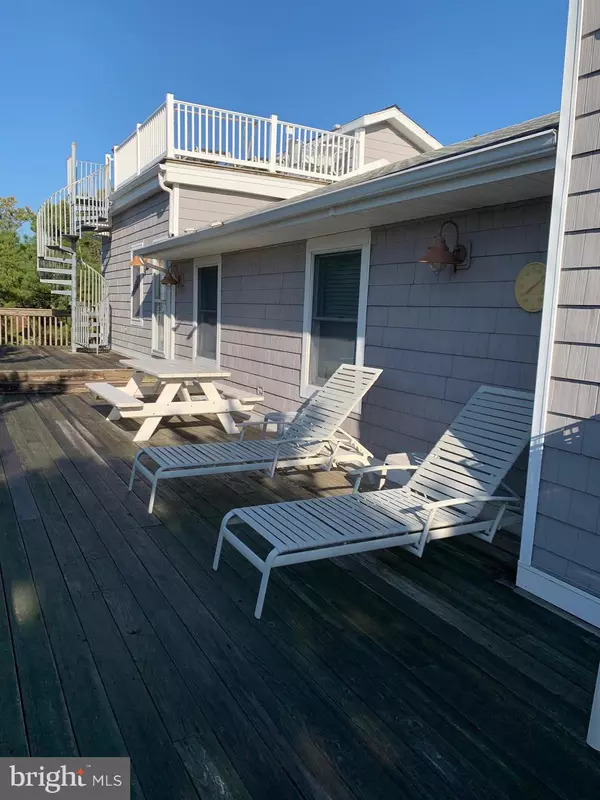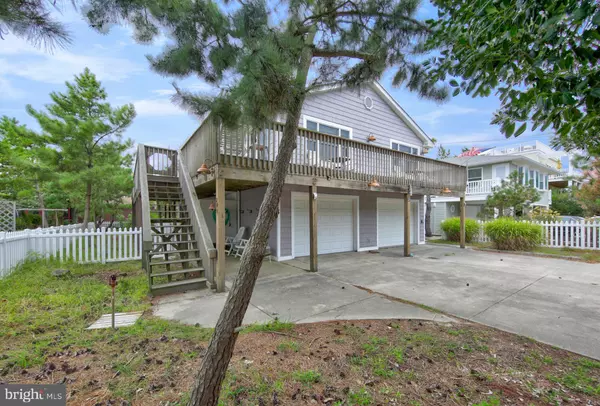$1,600,000
$1,695,000
5.6%For more information regarding the value of a property, please contact us for a free consultation.
37 DUNE Bethany Beach, DE 19930
5 Beds
4 Baths
2,500 SqFt
Key Details
Sold Price $1,600,000
Property Type Single Family Home
Sub Type Detached
Listing Status Sold
Purchase Type For Sale
Square Footage 2,500 sqft
Price per Sqft $640
Subdivision Middlesex Beach
MLS Listing ID DESU147470
Sold Date 09/04/20
Style Coastal
Bedrooms 5
Full Baths 4
HOA Fees $187/ann
HOA Y/N Y
Abv Grd Liv Area 2,500
Originating Board BRIGHT
Year Built 1963
Lot Size 6,970 Sqft
Acres 0.16
Property Description
A classic renovated beach cottage located just "one off" the ocean in the sought after community of Middlesex Beach. Your beach home has the best of both worlds enjoy a short walk to downtown Bethany Beach while living in private community with private, guarded beach! This 5 BRM & 4 FULL bath home, has wrap around decks & an ocean view from the upper deck, hard wood floors, granite counter tops, stainless steel appliances, 2 car garage, fenced yard, outside shower, loads of personality, including whimsical kids' rooms, multiple sitting areas and open floor plan that define comfort reminding us of the sun, fun & relaxing times at the beach!
Location
State DE
County Sussex
Area Baltimore Hundred (31001)
Zoning RESIDENTIAL/VACATION
Rooms
Main Level Bedrooms 5
Interior
Interior Features Breakfast Area, Carpet, Ceiling Fan(s), Combination Dining/Living, Combination Kitchen/Dining, Combination Kitchen/Living, Entry Level Bedroom, Family Room Off Kitchen, Floor Plan - Open, Kitchen - Eat-In, Primary Bath(s), Stall Shower, Upgraded Countertops, Window Treatments, Wood Floors
Hot Water Electric
Heating Forced Air, Heat Pump(s)
Cooling Central A/C
Equipment Dishwasher, Disposal, Dryer, Extra Refrigerator/Freezer, Icemaker, Oven - Single, Refrigerator, Stainless Steel Appliances, Washer - Front Loading, Water Heater, Dryer - Electric, Built-In Microwave
Furnishings Yes
Fireplace Y
Window Features Double Hung
Appliance Dishwasher, Disposal, Dryer, Extra Refrigerator/Freezer, Icemaker, Oven - Single, Refrigerator, Stainless Steel Appliances, Washer - Front Loading, Water Heater, Dryer - Electric, Built-In Microwave
Heat Source Electric
Laundry Has Laundry, Lower Floor
Exterior
Exterior Feature Deck(s), Patio(s), Wrap Around
Parking Features Garage - Front Entry, Inside Access
Garage Spaces 2.0
Water Access N
View Ocean
Accessibility None
Porch Deck(s), Patio(s), Wrap Around
Attached Garage 2
Total Parking Spaces 2
Garage Y
Building
Lot Description Cleared
Story 2
Sewer Public Sewer
Water Public
Architectural Style Coastal
Level or Stories 2
Additional Building Above Grade
New Construction N
Schools
Elementary Schools Lord Baltimore
Middle Schools Selbyville
High Schools Indian River
School District Indian River
Others
Senior Community No
Tax ID NO TAX RECORD
Ownership Fee Simple
SqFt Source Estimated
Acceptable Financing Cash, Conventional
Listing Terms Cash, Conventional
Financing Cash,Conventional
Special Listing Condition Standard
Read Less
Want to know what your home might be worth? Contact us for a FREE valuation!

Our team is ready to help you sell your home for the highest possible price ASAP

Bought with ANN RASKAUSKAS • BETHANY AREA REALTY LLC
GET MORE INFORMATION





