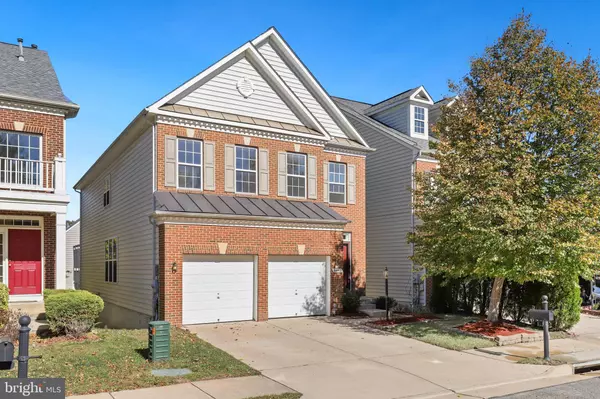$750,000
$749,500
0.1%For more information regarding the value of a property, please contact us for a free consultation.
8442 WASDALE HEAD DR Lorton, VA 22079
4 Beds
4 Baths
3,850 SqFt
Key Details
Sold Price $750,000
Property Type Single Family Home
Sub Type Detached
Listing Status Sold
Purchase Type For Sale
Square Footage 3,850 sqft
Price per Sqft $194
Subdivision Village At Lorton Valley
MLS Listing ID VAFX2027928
Sold Date 11/23/21
Style Colonial
Bedrooms 4
Full Baths 3
Half Baths 1
HOA Fees $120/mo
HOA Y/N Y
Abv Grd Liv Area 2,784
Originating Board BRIGHT
Year Built 2004
Annual Tax Amount $6,586
Tax Year 2017
Lot Size 3,600 Sqft
Acres 0.08
Property Description
Celebrate the upcoming Holidays in this GORGEOUS light filled brick front detached home! Main level shines with detail from the freshly refinished hardwood flooring, crown molding, and shadow boxes to the new kitchen backsplash, granite countertops, stainless steel appliances and stone fireplace surround. Walk out of the sliding doors from the breakfast area onto the freshly painted double deck for extra entertaining space! 2 car garage has built in storage shelves with an extra fridge. 2nd level has large Primary bedroom with walk in closet and attached en suite with 2nd walk in closet, double vanity, soaking tub and shower. Fresh paint in bedrooms and main level. Laundry room is on bedroom level for easy access across from the hall bathroom with a double vanity. Walk out basement has built in speakers, 2 bonus rooms for office/gym/den/etc., full bath and rec room with bar area. AC is 2019 and roof is 2017 with transferrable warranty! Excellent location with an easy commute to DC - minutes to VRE, close to I-95, Franconia-Springfield Metro, Workhouse Arts Center, regional parks, , Springfield Town Center and more! HOA includes pool, clubhouse/party room, fitness area, playgrounds, trash and snow removal. This is the one to call HOME!
Location
State VA
County Fairfax
Zoning 304
Rooms
Basement Rear Entrance, Outside Entrance, Walkout Level, Fully Finished
Interior
Interior Features Attic, Dining Area, Breakfast Area, Primary Bath(s), Chair Railings, Upgraded Countertops, Crown Moldings, Ceiling Fan(s), Wood Floors
Hot Water Natural Gas
Heating Forced Air
Cooling Central A/C
Fireplaces Number 1
Equipment Cooktop, Dishwasher, Disposal, Extra Refrigerator/Freezer, Water Heater, Built-In Microwave, Dryer, Washer, Stove, Refrigerator
Fireplace Y
Appliance Cooktop, Dishwasher, Disposal, Extra Refrigerator/Freezer, Water Heater, Built-In Microwave, Dryer, Washer, Stove, Refrigerator
Heat Source Natural Gas
Exterior
Parking Features Garage Door Opener
Garage Spaces 2.0
Amenities Available Pool - Outdoor, Club House, Exercise Room, Tot Lots/Playground
Water Access N
Accessibility None
Attached Garage 2
Total Parking Spaces 2
Garage Y
Building
Story 3
Foundation Concrete Perimeter
Sewer Public Sewer
Water Public
Architectural Style Colonial
Level or Stories 3
Additional Building Above Grade, Below Grade
New Construction N
Schools
Elementary Schools Halley
Middle Schools South County
High Schools South County
School District Fairfax County Public Schools
Others
Pets Allowed Y
HOA Fee Include Trash,Snow Removal
Senior Community No
Tax ID 107-3-6- -138
Ownership Fee Simple
SqFt Source Assessor
Security Features Electric Alarm
Special Listing Condition Standard
Pets Allowed No Pet Restrictions
Read Less
Want to know what your home might be worth? Contact us for a FREE valuation!

Our team is ready to help you sell your home for the highest possible price ASAP

Bought with Charlet H Shriner • RE/MAX Premier

GET MORE INFORMATION





