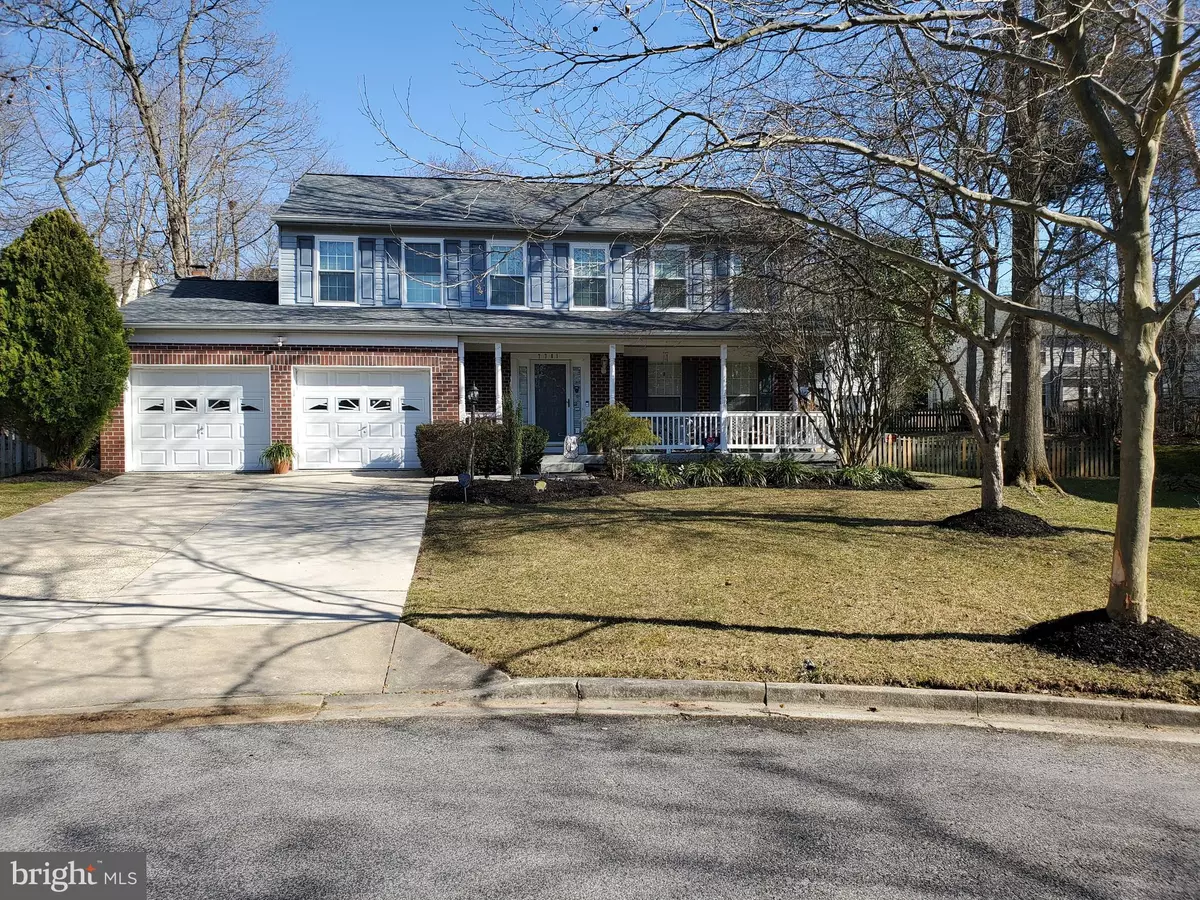$535,000
$520,000
2.9%For more information regarding the value of a property, please contact us for a free consultation.
7701 QUAINT CT Bowie, MD 20720
4 Beds
4 Baths
3,232 SqFt
Key Details
Sold Price $535,000
Property Type Single Family Home
Sub Type Detached
Listing Status Sold
Purchase Type For Sale
Square Footage 3,232 sqft
Price per Sqft $165
Subdivision Northridge
MLS Listing ID MDPG598836
Sold Date 04/30/21
Style Colonial
Bedrooms 4
Full Baths 3
Half Baths 1
HOA Fees $68/mo
HOA Y/N Y
Abv Grd Liv Area 2,232
Originating Board BRIGHT
Year Built 1992
Annual Tax Amount $6,684
Tax Year 2020
Lot Size 0.270 Acres
Acres 0.27
Property Description
This one will not last too long! If you ever wanted a Property in Northridge Development, here's a unique opportunity. Lots of Upgrades. Kitchen upgraded, Granite Counter Tops, with all Stainless Appliances conveying (Refrigerator, Stove Top, Dish Washer, Microwave). Over 900 sq. ft. of Basement. Basement upgraded with Ceramic Floor Tiles, 2 extra in-law Rooms, large Living Room/Game Room, lots of Storage space! New Washer and Dryer Conveys! Boast of a Full Bath! On the Upper Level are 4 Bedrooms. Master Bath with a Jacuzzi has been upgraded, with an exquisite Shower Stall, with Ceramic Wall Tiles and Floor and Granite Counter Tops. Hall Bathroom has been upgraded with Granite Counter Tops, Ceramic Floor and Bath Wall Tiles. Finally, about 14 Window treatments also conveys! New Roof-less than 6 years old! Large Garage, over 400 sq. ft. An Open Porch, about 216 sq. ft. Back Wooden Deck, over 315 sq. ft. Fenced Yard! The largest Yard in a cul-de-sac, that has only 5 Properties.
Location
State MD
County Prince Georges
Zoning RR
Rooms
Basement Other, Connecting Stairway, Daylight, Partial, Fully Finished, Rear Entrance, Sump Pump, Drainage System
Interior
Interior Features Kitchen - Table Space, Pantry, Kitchen - Eat-In, Formal/Separate Dining Room, Family Room Off Kitchen, Recessed Lighting, Upgraded Countertops, Window Treatments
Hot Water Natural Gas
Heating Central
Cooling Heat Pump(s)
Flooring Carpet, Ceramic Tile, Laminated, Tile/Brick
Fireplaces Number 1
Fireplaces Type Brick, Screen
Equipment Cooktop, Dishwasher, Disposal, Dryer - Electric, Dryer - Front Loading, Microwave, Oven/Range - Electric, Refrigerator, Stainless Steel Appliances
Fireplace Y
Appliance Cooktop, Dishwasher, Disposal, Dryer - Electric, Dryer - Front Loading, Microwave, Oven/Range - Electric, Refrigerator, Stainless Steel Appliances
Heat Source Natural Gas
Laundry Basement
Exterior
Exterior Feature Deck(s), Patio(s)
Parking Features Garage - Front Entry
Garage Spaces 2.0
Fence Wood, Picket
Utilities Available Cable TV Available, Electric Available, Natural Gas Available, Sewer Available, Water Available
Amenities Available Community Center, Pool - Outdoor, Tennis Courts, Basketball Courts, Bike Trail, Jog/Walk Path, Soccer Field
Water Access N
Roof Type Shingle
Accessibility Chairlift
Porch Deck(s), Patio(s)
Attached Garage 2
Total Parking Spaces 2
Garage Y
Building
Story 3
Sewer Public Sewer
Water Public
Architectural Style Colonial
Level or Stories 3
Additional Building Above Grade, Below Grade
New Construction N
Schools
School District Prince George'S County Public Schools
Others
Senior Community No
Tax ID 17141584408
Ownership Fee Simple
SqFt Source Assessor
Acceptable Financing Cash, Conventional, FHA, VA
Horse Property N
Listing Terms Cash, Conventional, FHA, VA
Financing Cash,Conventional,FHA,VA
Special Listing Condition Standard
Read Less
Want to know what your home might be worth? Contact us for a FREE valuation!

Our team is ready to help you sell your home for the highest possible price ASAP

Bought with Sharon E Lewin • Samson Properties

GET MORE INFORMATION





