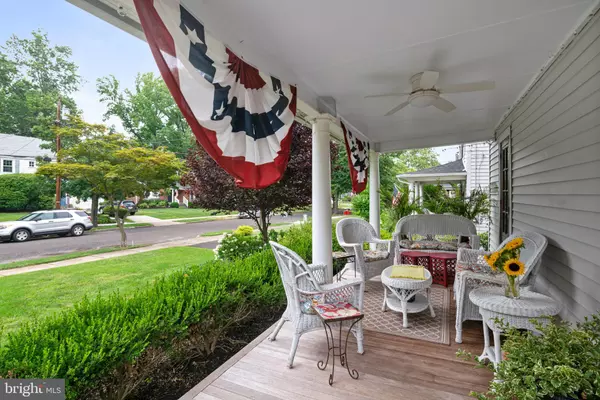$720,000
$725,000
0.7%For more information regarding the value of a property, please contact us for a free consultation.
264 RHOADS AVE Haddonfield, NJ 08033
4 Beds
3 Baths
2,556 SqFt
Key Details
Sold Price $720,000
Property Type Single Family Home
Sub Type Detached
Listing Status Sold
Purchase Type For Sale
Square Footage 2,556 sqft
Price per Sqft $281
Subdivision Estates
MLS Listing ID NJCD2003812
Sold Date 12/13/21
Style Colonial
Bedrooms 4
Full Baths 2
Half Baths 1
HOA Y/N N
Abv Grd Liv Area 2,556
Originating Board BRIGHT
Year Built 1928
Annual Tax Amount $15,228
Tax Year 2021
Lot Size 7,000 Sqft
Acres 0.16
Lot Dimensions 50.00 x 140.00
Property Description
Great, classic center hall colonial with 4 large bedrooms and 2.5 baths in the desirable Estates neighborhood of Haddonfield. A charming covered front porch greets you upon arrival. Living room, dining room, kitchen and family room are the epitome of great 'circular flow.' Note the gorgeous original hardwood floors with walnut inlay in the formal living room & dining room. Beautiful newer eat in kitchen is spacious with custom cabinets, quartz countertops and stainless-steel appliances and flows seamlessly into the family room. A mudroom area adjacent to the back door and a half bath complete this level.
The second floor boasts a large master suite with a sizable walk-in closet, valted ceilings, lots of natural light and plenty of space for a desk, or reading area. New master bath en suite has double vanities, large tiled shower and a free-standing soaker tub. There are three other nice sized bedrooms with ample closet space and a hall bath with neutral tile and white amenities. Second floor laundry is conveniently located near the master bedroom.
The addition basement is unfinished but has high ceilings and could easily be finished. Multiple sump pumps and French drains, is clean and dry. This space would make the perfect hangout or play space for kids.
There is a nice long driveway to accommodate several cars and also doubles as a place for the kiddos to ride bikes and play! There is also a one-car detached garage. A paver backyard patio, surrounded by manicured flower beds and beautiful mature shrubbery with a natural gas grill (connected to the gas line) creates a private oasis and makes for an inviting al fresco dining experience.
The location cannot be beat - walking distance to two PATCO train stations, Wegmans Marketplace at Garden State Park, and a short stroll to downtown Haddonfield.
All knob and tube has been removed from the property and most of the interior rooms have been painted a neutral gray color.
Location
State NJ
County Camden
Area Haddonfield Boro (20417)
Zoning RES
Rooms
Basement Drainage System, Full, Heated, Outside Entrance, Partially Finished, Rear Entrance, Sump Pump, Water Proofing System
Interior
Hot Water Natural Gas
Heating Forced Air
Cooling Central A/C, Multi Units
Flooring Hardwood
Equipment Compactor, Dishwasher, Disposal, Dryer - Gas, Extra Refrigerator/Freezer, Microwave, Oven/Range - Gas, Oven/Range - Electric
Appliance Compactor, Dishwasher, Disposal, Dryer - Gas, Extra Refrigerator/Freezer, Microwave, Oven/Range - Gas, Oven/Range - Electric
Heat Source Natural Gas
Exterior
Garage Spaces 3.0
Water Access N
Roof Type Asphalt
Accessibility None
Total Parking Spaces 3
Garage N
Building
Story 2
Sewer Public Sewer
Water Public
Architectural Style Colonial
Level or Stories 2
Additional Building Above Grade, Below Grade
New Construction N
Schools
Elementary Schools J Fithian Tatem
Middle Schools Haddonfield
High Schools Haddonfield Memorial H.S.
School District Haddonfield Borough Public Schools
Others
Senior Community No
Tax ID 17-00011 08-00001 30
Ownership Fee Simple
SqFt Source Assessor
Special Listing Condition Standard
Read Less
Want to know what your home might be worth? Contact us for a FREE valuation!

Our team is ready to help you sell your home for the highest possible price ASAP

Bought with Jeanne "lisa" Wolschina • Keller Williams Realty - Cherry Hill

GET MORE INFORMATION





