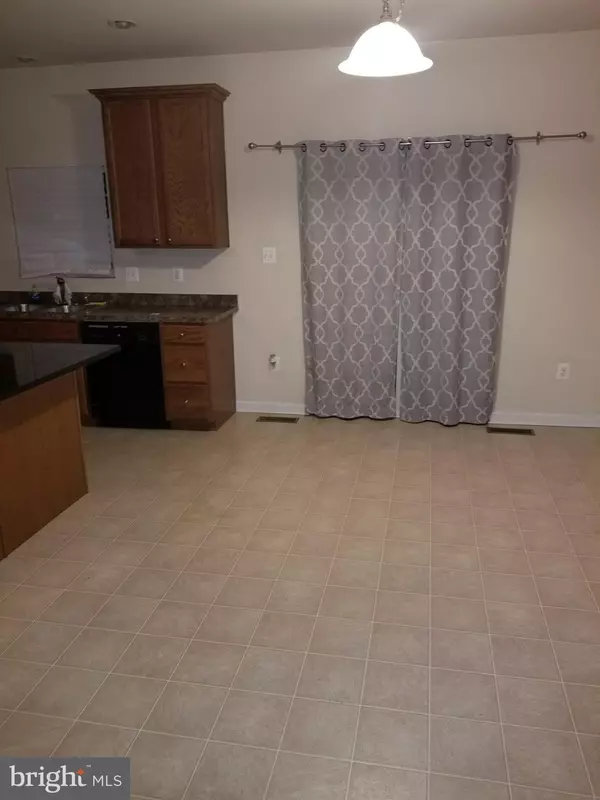$300,000
$275,000
9.1%For more information regarding the value of a property, please contact us for a free consultation.
3125 ICEHOUSE PL Bryans Road, MD 20616
3 Beds
4 Baths
2,000 SqFt
Key Details
Sold Price $300,000
Property Type Townhouse
Sub Type Interior Row/Townhouse
Listing Status Sold
Purchase Type For Sale
Square Footage 2,000 sqft
Price per Sqft $150
Subdivision Chelsea Manor
MLS Listing ID MDCH215568
Sold Date 08/31/20
Style Colonial
Bedrooms 3
Full Baths 2
Half Baths 2
HOA Fees $63/ann
HOA Y/N Y
Abv Grd Liv Area 2,000
Originating Board BRIGHT
Year Built 2011
Annual Tax Amount $3,707
Tax Year 2019
Lot Size 1,680 Sqft
Acres 0.04
Property Description
Looking for a place to call home, look no further. This house will check of everything on your must have list. 3 levels with 3 bedrooms, 2 and 2 1/2 baths, open floor plan for family and friends gathering, spacious eat in kitchen, master bath has a soaking tub with a seperate shower and yes a 2 Car Garage, no more cleaning snow off your car, come check it out and make this your next place you call Home!! "DUE TO COVID 19, FOR YOUR SAFETY AND THE TENANTS THAT OCCUPIES THE PROPERTY, PLEASE ENTER THE PROPERTY WEARING YOUR MASK COVERING YOUR NOSE AND MOUTH, AS WELL AS WEARING YOUR GLOVES, ONLY THE AGENT AND 2 OTHERS ARE ALLOWED IN THE HOME FOR SHOWING, THANKS SO MUCH FOR YOUR COOPERATION IN ADVANCE!!"
Location
State MD
County Charles
Zoning CMR
Rooms
Other Rooms Living Room, Dining Room, Kitchen, Foyer
Basement Front Entrance, Other
Interior
Interior Features Ceiling Fan(s), Family Room Off Kitchen, Floor Plan - Open, Kitchen - Eat-In, Soaking Tub, Tub Shower, Walk-in Closet(s)
Hot Water Electric
Heating Central, Forced Air, Heat Pump(s)
Cooling Central A/C, Ceiling Fan(s)
Equipment Built-In Microwave, Dishwasher, Disposal, Oven/Range - Electric, Refrigerator
Appliance Built-In Microwave, Dishwasher, Disposal, Oven/Range - Electric, Refrigerator
Heat Source Natural Gas
Laundry Hookup
Exterior
Parking Features Garage - Rear Entry
Garage Spaces 2.0
Utilities Available Electric Available, Natural Gas Available, Cable TV Available, Phone Available
Water Access N
Accessibility None
Attached Garage 2
Total Parking Spaces 2
Garage Y
Building
Story 3
Sewer Public Sewer
Water Public
Architectural Style Colonial
Level or Stories 3
Additional Building Above Grade, Below Grade
New Construction N
Schools
Elementary Schools J. C. Parks
Middle Schools Matthew Henson
High Schools Henry E. Lackey
School District Charles County Public Schools
Others
Senior Community No
Tax ID 0907085494
Ownership Fee Simple
SqFt Source Assessor
Acceptable Financing Cash, Conventional, FHA, VA
Listing Terms Cash, Conventional, FHA, VA
Financing Cash,Conventional,FHA,VA
Special Listing Condition Standard
Read Less
Want to know what your home might be worth? Contact us for a FREE valuation!

Our team is ready to help you sell your home for the highest possible price ASAP

Bought with Misti M Schneider • RE/MAX One

GET MORE INFORMATION





