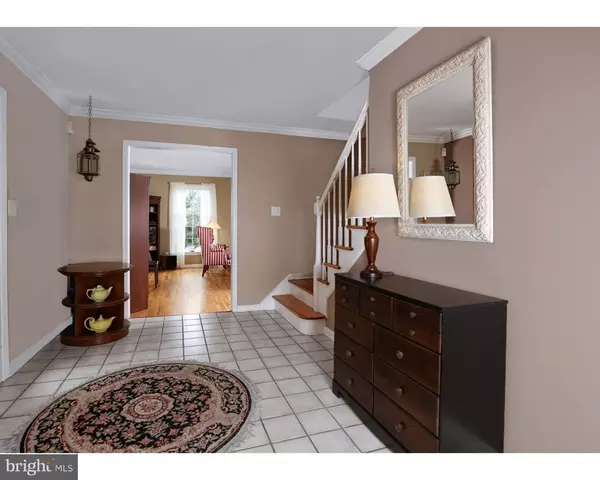$705,000
$729,900
3.4%For more information regarding the value of a property, please contact us for a free consultation.
1 ARVIDA DR Pennington, NJ 08534
4 Beds
3 Baths
1.81 Acres Lot
Key Details
Sold Price $705,000
Property Type Single Family Home
Sub Type Detached
Listing Status Sold
Purchase Type For Sale
Subdivision Elm Ridge Park
MLS Listing ID NJME298540
Sold Date 09/15/20
Style Colonial
Bedrooms 4
Full Baths 2
Half Baths 1
HOA Y/N N
Originating Board BRIGHT
Year Built 1984
Annual Tax Amount $20,570
Tax Year 2019
Lot Size 1.810 Acres
Acres 1.81
Lot Dimensions 0.00 x 0.00
Property Description
Set so smartly on its large 1.81 acre corner lot, this Elm Ridge Colonial has elegant presence in this beloved neighborhood, thanks to its deep, embracing lawns and generous entertaining space, both inside and out. Thoughtfully laid-out interiors host formal occasions, like a gracious dining room and the front-to-back living room with a fireplace, and also for putting your feet up, like the family room with a 2nd, window-flanked fireplace, and a skylit screened porch. There's a bright, happy atmosphere in the eat-in kitchen, thanks to white cabinets, a wainscoted breakfast room, and colorfully-flecked counters. Nearby are a mudroom, full bath, and a bonus room/office ready to accommodate guest overflow. Upstairs, 4 bedrooms and 2 baths include a 2-room master suite with a fireplace, twin walk-in closets, and beautifully-tiled spa bath. A deck, pool, and fenced yard provide a warm weather oasis, while a finished basement hides a special surprise: an amazing home theater, complete with plush soundproofing and enough recliners for the whole gang!
Location
State NJ
County Mercer
Area Hopewell Twp (21106)
Zoning R150
Rooms
Other Rooms Living Room, Dining Room, Primary Bedroom, Bedroom 2, Bedroom 3, Kitchen, Family Room, Bedroom 1, Other, Attic
Basement Full, Fully Finished
Interior
Interior Features Primary Bath(s), Kitchen - Eat-In
Hot Water Electric
Heating Baseboard - Hot Water
Cooling Central A/C
Flooring Wood, Fully Carpeted, Tile/Brick
Equipment Cooktop, Oven - Wall
Fireplace Y
Appliance Cooktop, Oven - Wall
Heat Source Oil
Laundry Main Floor
Exterior
Exterior Feature Deck(s)
Parking Features Garage - Side Entry
Garage Spaces 2.0
Fence Fully, Picket
Pool In Ground
Water Access N
Roof Type Shingle
Accessibility None
Porch Deck(s)
Attached Garage 2
Total Parking Spaces 2
Garage Y
Building
Lot Description Corner, Level, Open
Story 2
Foundation Brick/Mortar
Sewer On Site Septic
Water Well
Architectural Style Colonial
Level or Stories 2
Additional Building Above Grade, Below Grade
New Construction N
Schools
School District Hopewell Valley Regional Schools
Others
Senior Community No
Tax ID 06-00043 16-00025
Ownership Fee Simple
SqFt Source Assessor
Acceptable Financing Conventional
Listing Terms Conventional
Financing Conventional
Special Listing Condition Standard
Read Less
Want to know what your home might be worth? Contact us for a FREE valuation!

Our team is ready to help you sell your home for the highest possible price ASAP

Bought with Jennifer E Curtis • Callaway Henderson Sotheby's Int'l-Pennington

GET MORE INFORMATION





