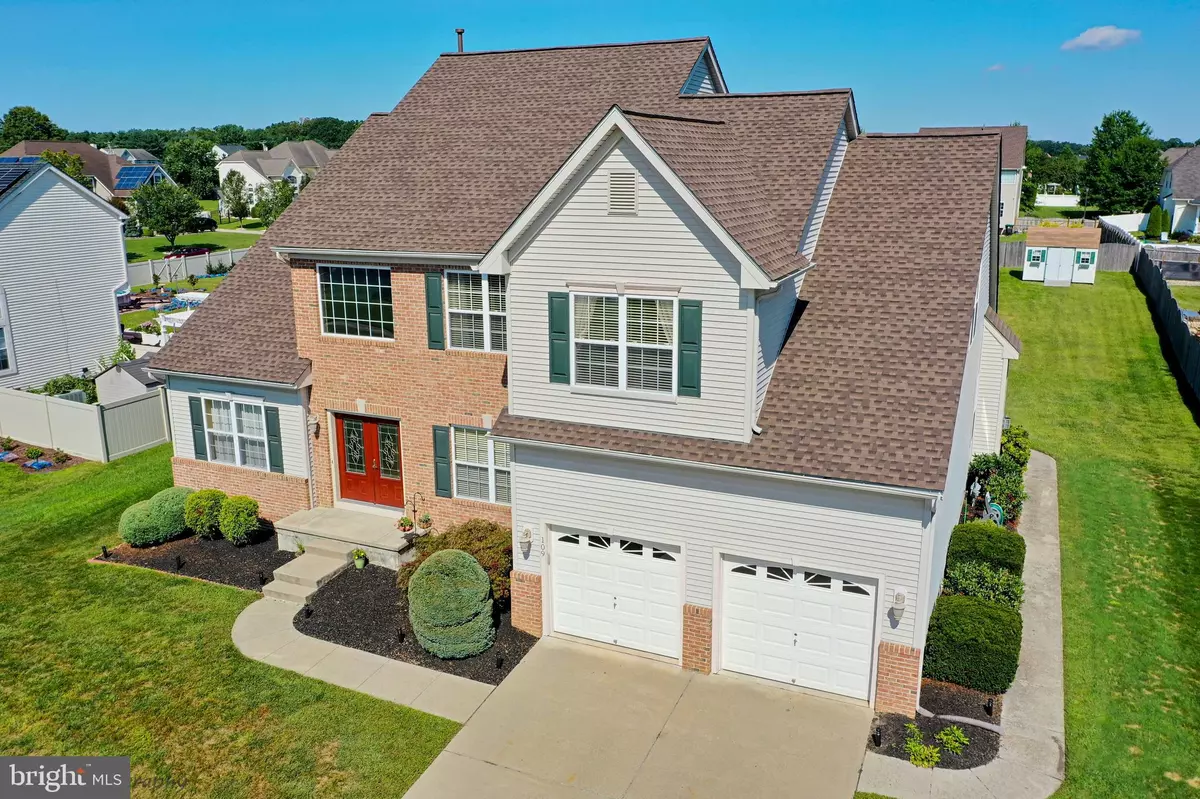$430,000
$424,500
1.3%For more information regarding the value of a property, please contact us for a free consultation.
109 WINTERGREEN AVE Sicklerville, NJ 08081
4 Beds
3 Baths
3,310 SqFt
Key Details
Sold Price $430,000
Property Type Single Family Home
Sub Type Detached
Listing Status Sold
Purchase Type For Sale
Square Footage 3,310 sqft
Price per Sqft $129
Subdivision White Cedars
MLS Listing ID NJCD2006962
Sold Date 11/01/21
Style Colonial
Bedrooms 4
Full Baths 2
Half Baths 1
HOA Fees $33/ann
HOA Y/N Y
Abv Grd Liv Area 3,310
Originating Board BRIGHT
Year Built 2004
Annual Tax Amount $10,123
Tax Year 2020
Lot Size 0.498 Acres
Acres 0.5
Lot Dimensions 100.00 x 217.00
Property Description
Welcome to 109 Wintergreen Ave. This beautiful home situated in the quite White Cedars neighborhood is the gem you have been seeking. This well maintained, 4 bedroom and 2.5 bath turn key ready home, has many features that will make you want call this your forever home. At first glance, you will see a manicured lawn with sprinkler system front/back, a driveway with ample off-street parking, a two car garage, brick and vinyl exterior, beautiful steal double doors with etched glass and a
*** **BRAND NEW ROOF!**** with transferable warranty.
When entering into the spacious 2 story foyer, with large chandelier and plenty natural light, you will be welcomed into the open formal living area to the left and a separate generously sized dining area. Great spaces for family and entertaining. To the right your eyes will be drawn to the office space enclosed with glass French door, hardwood floors, 9 feet ceilings, ceiling fan and a window offering lots of natural light. As you journey through the first floor there is a large coat closet, entry to the basement, a spacious half bath with hardwood floors and a petal stool sink. You also have a large laundry/mudroom with a large closet, wash tub which includes front load washer and electric dryer. Now you have reached the spacious tiled eat-in kitchen with newer stainless steel appliances, plenty of storage space in the 42 inch cabinets, large island, granite countertops and a large walk-in pantry. Off the kitchen, is the spacious family room with vaulted ceilings, recessed lighting, ceiling fan, gas fireplace and lots of windows offering fresh air and lots of light. In the family room you also have a second staircase to the second floor. The second floor hall has a full bath with double sinks and linen closet. Each of the three bedrooms are nicely sized for family and/or guest and have large closets. Walk through double doors to the spacious Master bedroom featuring a seating area, huge walk in closet with Attic access and a generously sized tiled en-suite. The en-suite features double sinks, sunk-in tub with separate enclosed shower and windows letting in lots of natural light. The unfinished basement is a blank pallet for you to add your finishing touches for additional living space. The back yard has plenty of space for kids and/or pet to run and play. It features a concrete patio and a bonus covered seating area. The seating area is wired for a ceiling fan or a light. The back yard also has a large shed for storage with a newer roof. As an added bonus this home is centrally located near major transportation corridors such as Route 73 and the Atlantic City Expressway lending easy access to NJ Turnpike, Route 295 and Route 42. This is the home you have been looking for! Come make this house your own! Set your appointment today!
Location
State NJ
County Camden
Area Winslow Twp (20436)
Zoning PR2
Rooms
Other Rooms Living Room, Dining Room, Kitchen, Family Room, Basement, Foyer, Laundry, Office, Attic, Half Bath
Basement Poured Concrete, Partial, Unfinished
Interior
Interior Features Ceiling Fan(s), Pantry, Kitchen - Island, Kitchen - Table Space, Recessed Lighting, Walk-in Closet(s), Wood Floors, Attic, Additional Stairway
Hot Water Natural Gas
Heating Forced Air
Cooling Central A/C
Flooring Hardwood, Carpet, Ceramic Tile
Fireplaces Number 1
Fireplaces Type Gas/Propane
Equipment Built-In Microwave, Disposal, Stainless Steel Appliances, Dryer - Electric, Energy Efficient Appliances, Washer - Front Loading
Fireplace Y
Appliance Built-In Microwave, Disposal, Stainless Steel Appliances, Dryer - Electric, Energy Efficient Appliances, Washer - Front Loading
Heat Source Natural Gas
Laundry Main Floor
Exterior
Parking Features Garage - Front Entry
Garage Spaces 6.0
Water Access N
Roof Type Shingle
Accessibility None
Attached Garage 2
Total Parking Spaces 6
Garage Y
Building
Story 2
Foundation Concrete Perimeter, Crawl Space
Sewer Public Sewer
Water Public
Architectural Style Colonial
Level or Stories 2
Additional Building Above Grade, Below Grade
New Construction N
Schools
High Schools Winslow Twp
School District Winslow Township Public Schools
Others
Pets Allowed N
Senior Community No
Tax ID 36-04501 04-00002
Ownership Fee Simple
SqFt Source Assessor
Security Features Carbon Monoxide Detector(s),Smoke Detector,Security System
Acceptable Financing Cash, Conventional, FHA, VA
Horse Property N
Listing Terms Cash, Conventional, FHA, VA
Financing Cash,Conventional,FHA,VA
Special Listing Condition Standard
Read Less
Want to know what your home might be worth? Contact us for a FREE valuation!

Our team is ready to help you sell your home for the highest possible price ASAP

Bought with Michael L. Semola • Redfin

GET MORE INFORMATION

