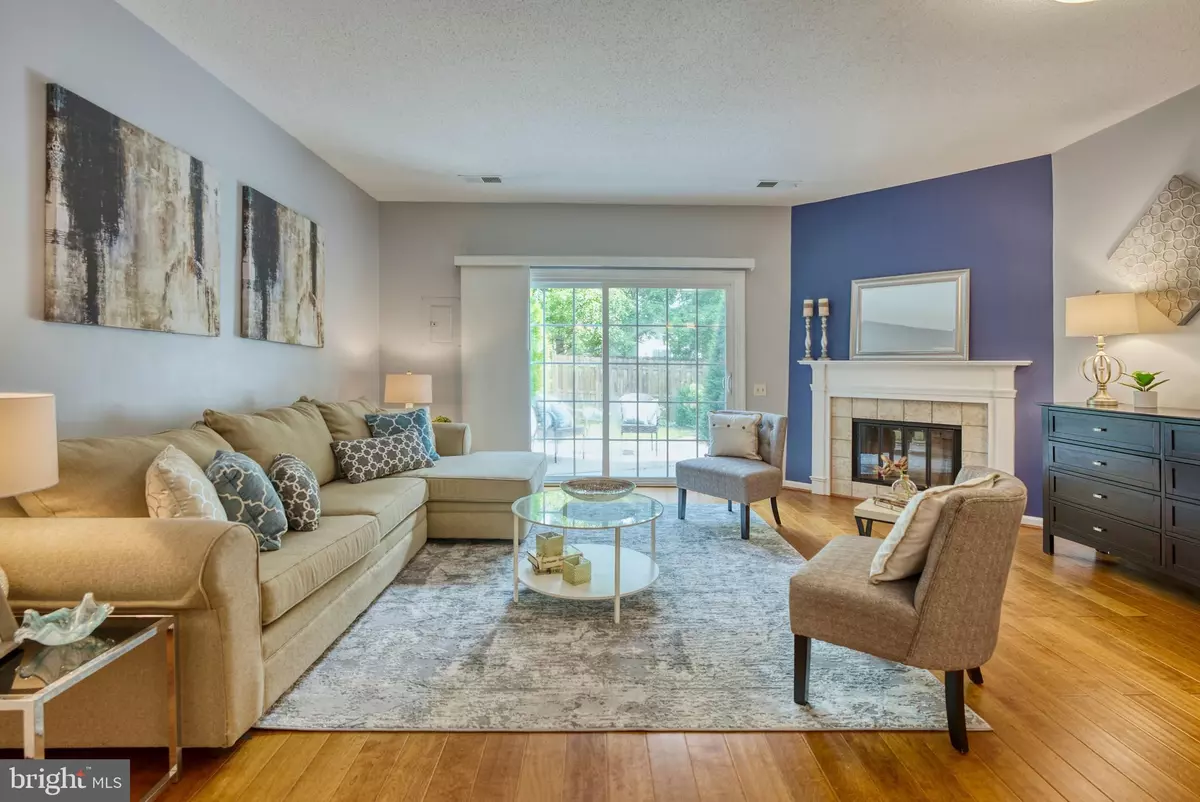$435,000
$425,000
2.4%For more information regarding the value of a property, please contact us for a free consultation.
7129 STRAWN CT Alexandria, VA 22306
2 Beds
3 Baths
1,284 SqFt
Key Details
Sold Price $435,000
Property Type Townhouse
Sub Type Interior Row/Townhouse
Listing Status Sold
Purchase Type For Sale
Square Footage 1,284 sqft
Price per Sqft $338
Subdivision Woodstone
MLS Listing ID VAFX2020182
Sold Date 09/30/21
Style Colonial,Transitional
Bedrooms 2
Full Baths 2
Half Baths 1
HOA Fees $68/qua
HOA Y/N Y
Abv Grd Liv Area 1,284
Originating Board BRIGHT
Year Built 1988
Annual Tax Amount $4,259
Tax Year 2021
Lot Size 1,440 Sqft
Acres 0.03
Property Description
Convenient Woodstone townhouse has ideal layout with two generous bedroom suites, perfect for a roommate or guests! Both bedrooms have double closets, vaulted ceilings and large windows. Well maintained with new Carrier HVAC in 2020. Beautiful hardwood floors in the spacious living room with charming corner fireplace. Eat-in kitchen with new tile backsplash opens to the living room with a breakfast bar area great for entertaining. The pantry provides extra storage. Fenced, private and cleverly landscaped backyard offers greenery and a relaxing patio, small lawn with stepping stones and storage shed. Make sure to check out the extra storage in the floored attic and upstairs laundry. The guest room Murphy bed conveys. The Woodstone community boasts tennis courts, tot lot and lots of sidewalks for getting outdoors. Close to scenic Huntley Meadows.
Location
State VA
County Fairfax
Zoning 151
Direction West
Rooms
Other Rooms Living Room, Dining Room, Primary Bedroom, Bedroom 2, Kitchen, Foyer, Other, Bathroom 2, Attic, Primary Bathroom, Half Bath
Interior
Interior Features Attic, Carpet, Ceiling Fan(s), Combination Kitchen/Dining, Floor Plan - Open, Kitchen - Eat-In, Pantry, Primary Bath(s), Stall Shower, Tub Shower
Hot Water Natural Gas
Heating Forced Air
Cooling Central A/C, Ceiling Fan(s)
Flooring Carpet, Laminate Plank
Fireplaces Number 1
Fireplaces Type Mantel(s), Fireplace - Glass Doors, Equipment
Equipment Dishwasher, Disposal, Dryer, Microwave, Oven/Range - Gas, Refrigerator, Washer, Icemaker
Fireplace Y
Window Features Screens,Vinyl Clad,Double Pane
Appliance Dishwasher, Disposal, Dryer, Microwave, Oven/Range - Gas, Refrigerator, Washer, Icemaker
Heat Source Natural Gas
Laundry Upper Floor
Exterior
Exterior Feature Patio(s)
Parking On Site 1
Fence Rear, Wood, Privacy
Amenities Available Basketball Courts, Common Grounds, Tennis Courts, Tot Lots/Playground
Water Access N
Roof Type Composite
Accessibility None
Porch Patio(s)
Garage N
Building
Lot Description Landscaping, No Thru Street, Rear Yard
Story 2
Foundation Slab
Sewer Public Sewer
Water Public
Architectural Style Colonial, Transitional
Level or Stories 2
Additional Building Above Grade
New Construction N
Schools
Elementary Schools Groveton
Middle Schools Sandburg
High Schools West Potomac
School District Fairfax County Public Schools
Others
HOA Fee Include Trash,Management,Snow Removal,Reserve Funds,Insurance
Senior Community No
Tax ID 0924 06 0160
Ownership Fee Simple
SqFt Source Estimated
Security Features Smoke Detector
Special Listing Condition Standard
Read Less
Want to know what your home might be worth? Contact us for a FREE valuation!

Our team is ready to help you sell your home for the highest possible price ASAP

Bought with Heather H Embrey • Better Homes and Gardens Real Estate Premier

GET MORE INFORMATION





