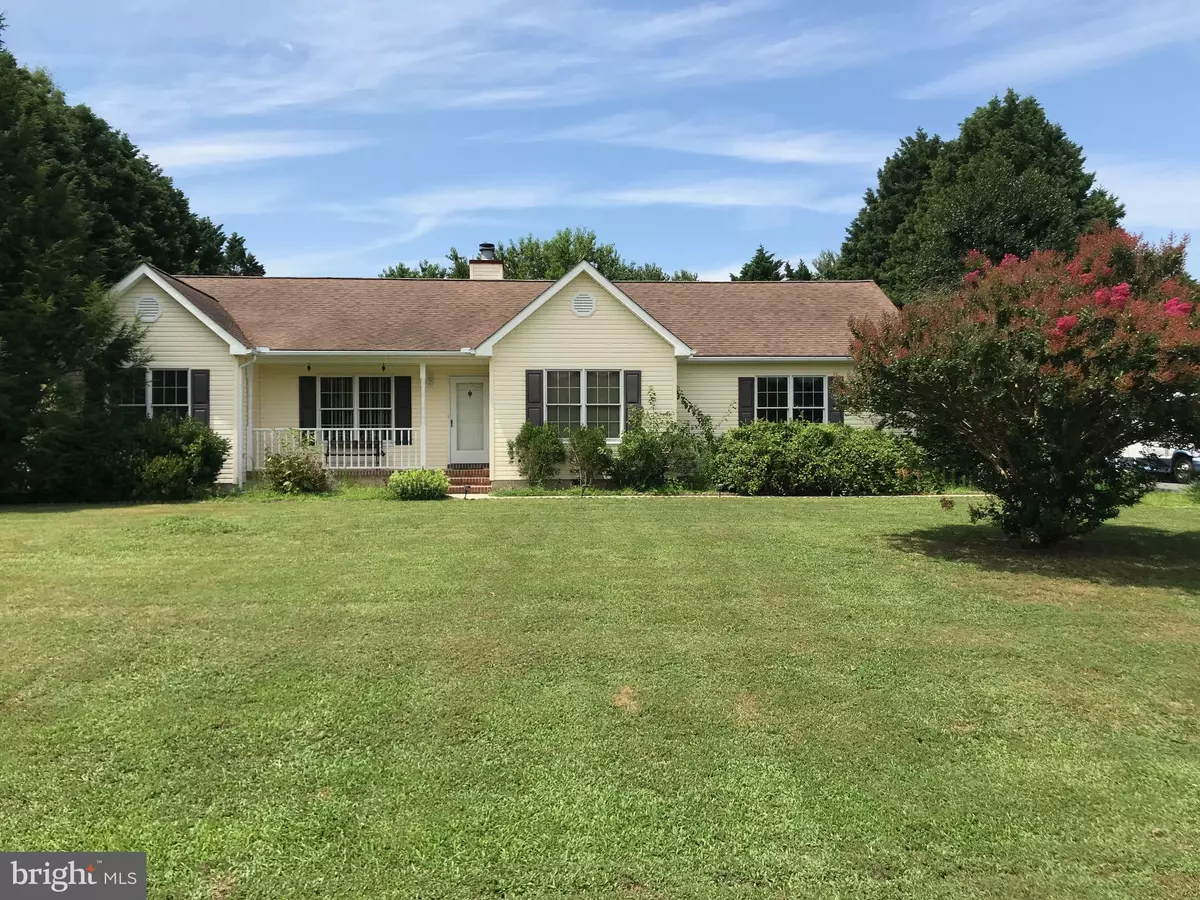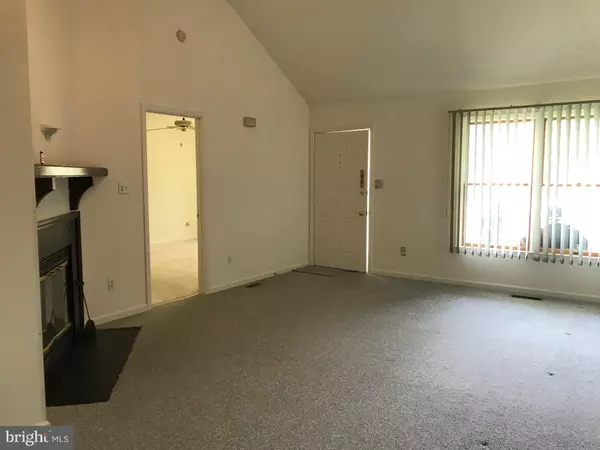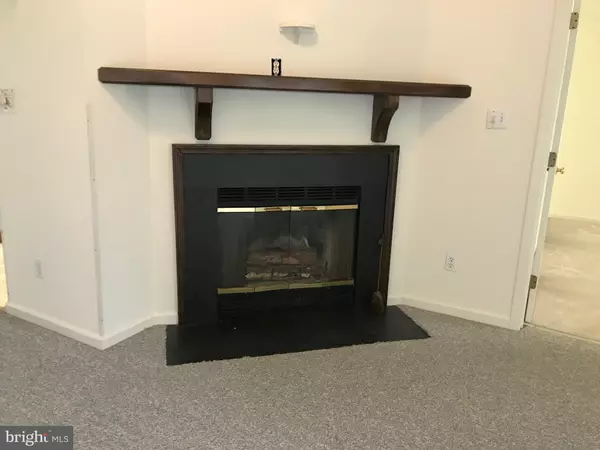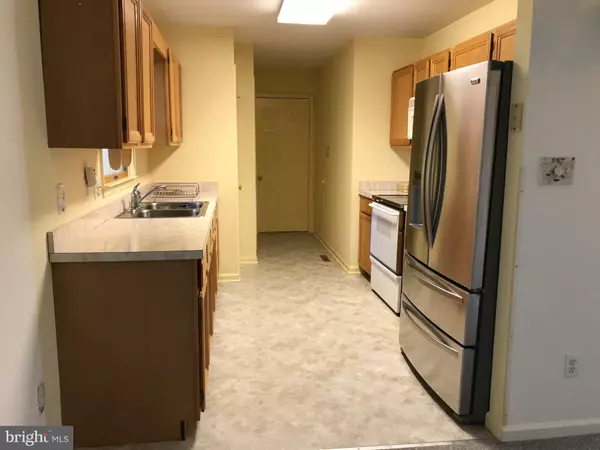$285,000
$299,900
5.0%For more information regarding the value of a property, please contact us for a free consultation.
26 GOSLING DR. Lewes, DE 19958
3 Beds
2 Baths
2,076 SqFt
Key Details
Sold Price $285,000
Property Type Single Family Home
Sub Type Detached
Listing Status Sold
Purchase Type For Sale
Square Footage 2,076 sqft
Price per Sqft $137
Subdivision Gosling Creek Purchase
MLS Listing ID DESU144906
Sold Date 02/07/20
Style Ranch/Rambler
Bedrooms 3
Full Baths 2
HOA Fees $52/ann
HOA Y/N Y
Abv Grd Liv Area 2,076
Originating Board BRIGHT
Year Built 1992
Annual Tax Amount $1,381
Tax Year 2018
Lot Size 0.507 Acres
Acres 0.51
Lot Dimensions 130.00 x 170.00
Property Sub-Type Detached
Property Description
Just Reduced!!! Be a part of the great development of Gosling Creek. Larger lot than in most newer developments. Large wooded back yard for privacy currently backing up to to a cornfield. 3bdrm, 2bath home with sunroom that overlooks the private back yard. Garage and off street parking. One level living, low HOA fees of $625/yr to have use of community pool. Walk in Tub in Master bdrm.
Location
State DE
County Sussex
Area Lewes Rehoboth Hundred (31009)
Zoning A
Rooms
Main Level Bedrooms 3
Interior
Interior Features Combination Dining/Living
Heating Heat Pump(s)
Cooling Central A/C
Flooring Carpet, Vinyl
Fireplaces Number 1
Fireplaces Type Wood
Furnishings No
Fireplace Y
Heat Source None
Laundry Has Laundry, Main Floor
Exterior
Parking Features Inside Access
Garage Spaces 6.0
Amenities Available Pool - Outdoor, Tennis Courts
Water Access N
Roof Type Shingle
Street Surface Black Top
Accessibility None
Attached Garage 2
Total Parking Spaces 6
Garage Y
Building
Lot Description Partly Wooded, Rear Yard, Secluded, Trees/Wooded
Story 1
Foundation Crawl Space, Block
Sewer Septic Exists
Water Public
Architectural Style Ranch/Rambler
Level or Stories 1
Additional Building Above Grade, Below Grade
New Construction N
Schools
High Schools Cape Henlopen
School District Cape Henlopen
Others
Pets Allowed Y
HOA Fee Include Road Maintenance,Pool(s),Common Area Maintenance
Senior Community No
Tax ID 334-05.00-701.00
Ownership Fee Simple
SqFt Source Assessor
Acceptable Financing Cash, Conventional, FHA
Horse Property N
Listing Terms Cash, Conventional, FHA
Financing Cash,Conventional,FHA
Special Listing Condition Standard
Pets Allowed No Pet Restrictions
Read Less
Want to know what your home might be worth? Contact us for a FREE valuation!

Our team is ready to help you sell your home for the highest possible price ASAP

Bought with Paul A. Sicari • Keller Williams Realty
GET MORE INFORMATION





