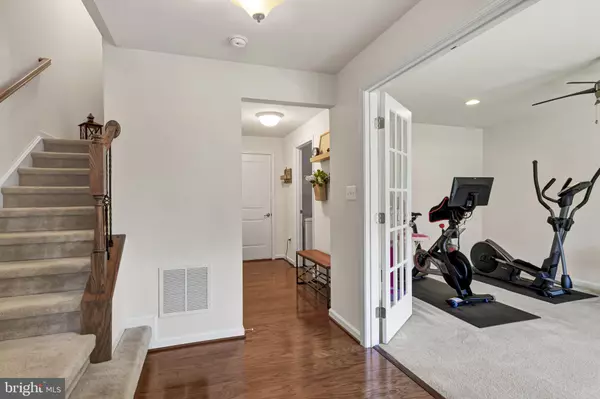$450,000
$450,000
For more information regarding the value of a property, please contact us for a free consultation.
108 SWEETGUM CT Stafford, VA 22554
3 Beds
3 Baths
2,322 SqFt
Key Details
Sold Price $450,000
Property Type Townhouse
Sub Type Interior Row/Townhouse
Listing Status Sold
Purchase Type For Sale
Square Footage 2,322 sqft
Price per Sqft $193
Subdivision Embrey Mill
MLS Listing ID VAST2003018
Sold Date 10/29/21
Style Traditional
Bedrooms 3
Full Baths 2
Half Baths 1
HOA Fees $130/mo
HOA Y/N Y
Abv Grd Liv Area 2,322
Originating Board BRIGHT
Year Built 2015
Annual Tax Amount $3,084
Tax Year 2018
Lot Size 1,982 Sqft
Acres 0.05
Property Description
Here it is the home you've been looking for! Beautiful huge open concept mid unit town home, in the sought after first section of Embrey Mill. Don't wait for a new build, you can have this 6 year young immaculate home with lots of great upgrades now. This home features over 2300 sq ft of living space, spread over 3 levels, with an oversized attached 2 car garage. Flex room/office/4th NTC bedroom can be found on the first level as well as the laundry room and attached garage. On the second floor you'll find a spacious open kitchen, dining, living room, and half bath. A great space for entertaining. The upper level has 3 bedrooms including the owners suite featuring a large bathroom with soaking tub, separate shower and a large walk in closet.
Embrey Mill has a plethora of amenities including 285 acres of open space, 2 Pools, Community Center, cafe, Fitness Center, Tot Lots, Community Gardens, Dog Parks, Fire Pits, Amphitheater, Parks, and Bike Trails. Located just of the new diamond interchange at exit 140 of I95 makes it the perfect location for those commuting North. Minutes from Quantico, the VRE, local shopping and restaurants. Within walking distance you'll also find the Jeff Rouse swim and sport center as well as a brand new Publix! Everything you could possible want in the perfect new home for you!
Location
State VA
County Stafford
Zoning PD2
Rooms
Other Rooms Living Room, Dining Room, Primary Bedroom, Kitchen, Den, Bathroom 2, Bathroom 3
Basement Full
Interior
Interior Features Breakfast Area, Air Filter System, Ceiling Fan(s), Combination Kitchen/Dining, Family Room Off Kitchen, Floor Plan - Open, Kitchen - Gourmet, Kitchen - Island, Primary Bath(s), Pantry, Recessed Lighting, Soaking Tub, Stall Shower, Walk-in Closet(s)
Hot Water Natural Gas
Cooling Central A/C
Flooring Hardwood, Carpet
Equipment Built-In Microwave, Dishwasher, Disposal, Dryer - Front Loading, Oven/Range - Gas, Refrigerator, Stainless Steel Appliances, Washer - Front Loading
Fireplace N
Window Features Double Pane,Insulated
Appliance Built-In Microwave, Dishwasher, Disposal, Dryer - Front Loading, Oven/Range - Gas, Refrigerator, Stainless Steel Appliances, Washer - Front Loading
Heat Source Natural Gas
Laundry Has Laundry, Upper Floor
Exterior
Exterior Feature Balcony
Parking Features Garage Door Opener, Basement Garage
Garage Spaces 2.0
Utilities Available Electric Available, Natural Gas Available, Sewer Available, Water Available
Amenities Available Basketball Courts, Common Grounds, Community Center, Exercise Room, Pool Mem Avail
Water Access N
View Courtyard, Garden/Lawn
Accessibility None
Porch Balcony
Attached Garage 2
Total Parking Spaces 2
Garage Y
Building
Story 3
Foundation Permanent
Sewer Public Sewer
Water Public
Architectural Style Traditional
Level or Stories 3
Additional Building Above Grade, Below Grade
New Construction N
Schools
Elementary Schools Winding Creek
Middle Schools H.H. Poole
High Schools Colonial Forge
School District Stafford County Public Schools
Others
HOA Fee Include Common Area Maintenance
Senior Community No
Tax ID 29G 1 83
Ownership Fee Simple
SqFt Source Estimated
Acceptable Financing Cash, Conventional, FHA, VA
Listing Terms Cash, Conventional, FHA, VA
Financing Cash,Conventional,FHA,VA
Special Listing Condition Standard
Read Less
Want to know what your home might be worth? Contact us for a FREE valuation!

Our team is ready to help you sell your home for the highest possible price ASAP

Bought with Munirshah Dellawar • Samson Properties
GET MORE INFORMATION





