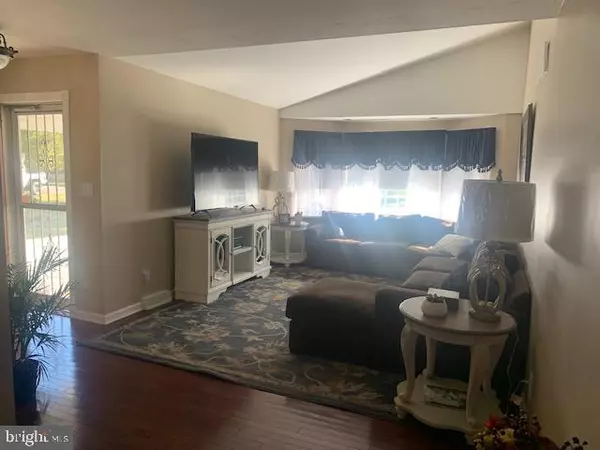$278,000
$255,000
9.0%For more information regarding the value of a property, please contact us for a free consultation.
1236 MAGNOLIA RD Vineland, NJ 08361
3 Beds
2 Baths
1,723 SqFt
Key Details
Sold Price $278,000
Property Type Single Family Home
Sub Type Detached
Listing Status Sold
Purchase Type For Sale
Square Footage 1,723 sqft
Price per Sqft $161
Subdivision None Available
MLS Listing ID NJCB2002256
Sold Date 12/03/21
Style Ranch/Rambler
Bedrooms 3
Full Baths 2
HOA Y/N N
Abv Grd Liv Area 1,723
Originating Board BRIGHT
Year Built 1965
Annual Tax Amount $4,293
Tax Year 2017
Lot Size 0.298 Acres
Acres 0.3
Property Description
Welcome to this amazing, newly remodeled, well-maintained ranch home in East Vineland. This home has many attractive features and upgrades for you to enjoy. At first glance, you will notice the beautifully landscaped front yard and the extra long driveway which could accommodate 5+ vehicles. Enter this beautiful home through the light and airy living room with vaulted ceiling, hardwood floor, and bay window in front of the house. Continue into the kitchen which is open to the large dining room. Kitchen has lots of counter space, plenty of cabinets for storage, and a roomy breakfast bar. Follow the hardwood floors to the 3 generously-sized bedrooms. Primary bedroom has brand new carpeting. Pamper yourself in the beautifully renovated en suite bathroom with gorgeous old world charm, upscale tile with frameless glass doors, and a vintage-looking clawfoot soaking tub off the primary bedroom. Off this bathroom, you will find a 7x10 walk-in closet with an abundance of space. There is a main bath off the hall which was also recently remodeled with tile and a double vanity. Across from the main bath is an office/playroom/possible 4th bedroom with skylight to let in that bright natural light. Door off the dining room leads to the extra deep one car garage with high ceilings for extra storage and access to the backyard. Walk out back to the patio and enjoy the view of the private, well-kept back yard enclosed with 6-foot vinyl fencing. Follow the paved walk to the adorable, spacious 10x16 shed. Back inside, the full basement features a drop ceiling, ample storage, and bilco doors leading to the back yard. High efficiency gas heater installed in 2016, new hot water heater and perimeter drain in 2015 and 2 newer sump pumps in the basement. New roof in 2008.
Seller is providing a 1-year home warranty and termite certification.
Don't miss out! This gem won't last long!
Location
State NJ
County Cumberland
Area Vineland City (20614)
Zoning RES
Direction South
Rooms
Other Rooms Living Room, Dining Room, Primary Bedroom, Bedroom 2, Kitchen, Bedroom 1, Office, Attic
Basement Full, Drainage System, Sump Pump, Partially Finished, Outside Entrance
Main Level Bedrooms 3
Interior
Interior Features Primary Bath(s), Skylight(s), Breakfast Area
Hot Water Natural Gas
Heating Forced Air
Cooling Central A/C
Flooring Wood, Vinyl, Tile/Brick, Carpet
Equipment Dishwasher, Dryer - Electric, Microwave, Oven - Single, Range Hood, Refrigerator, Stove, Washer
Furnishings No
Fireplace N
Window Features Bay/Bow,Double Hung,Skylights
Appliance Dishwasher, Dryer - Electric, Microwave, Oven - Single, Range Hood, Refrigerator, Stove, Washer
Heat Source Natural Gas
Laundry Basement
Exterior
Exterior Feature Porch(es)
Parking Features Additional Storage Area, Garage - Front Entry, Inside Access
Garage Spaces 6.0
Fence Vinyl
Water Access N
Roof Type Shingle
Accessibility None
Porch Porch(es)
Attached Garage 1
Total Parking Spaces 6
Garage Y
Building
Lot Description Level, Front Yard, Rear Yard
Story 1
Foundation Block
Sewer Public Sewer
Water Public
Architectural Style Ranch/Rambler
Level or Stories 1
Additional Building Above Grade
Structure Type Cathedral Ceilings
New Construction N
Schools
School District City Of Vineland Board Of Education
Others
Senior Community No
Tax ID 14-05118-00048
Ownership Fee Simple
SqFt Source Estimated
Acceptable Financing Conventional, VA, FHA 203(b)
Listing Terms Conventional, VA, FHA 203(b)
Financing Conventional,VA,FHA 203(b)
Special Listing Condition Standard
Read Less
Want to know what your home might be worth? Contact us for a FREE valuation!

Our team is ready to help you sell your home for the highest possible price ASAP

Bought with Andrew W Bodine • Keller Williams Prime Realty

GET MORE INFORMATION





