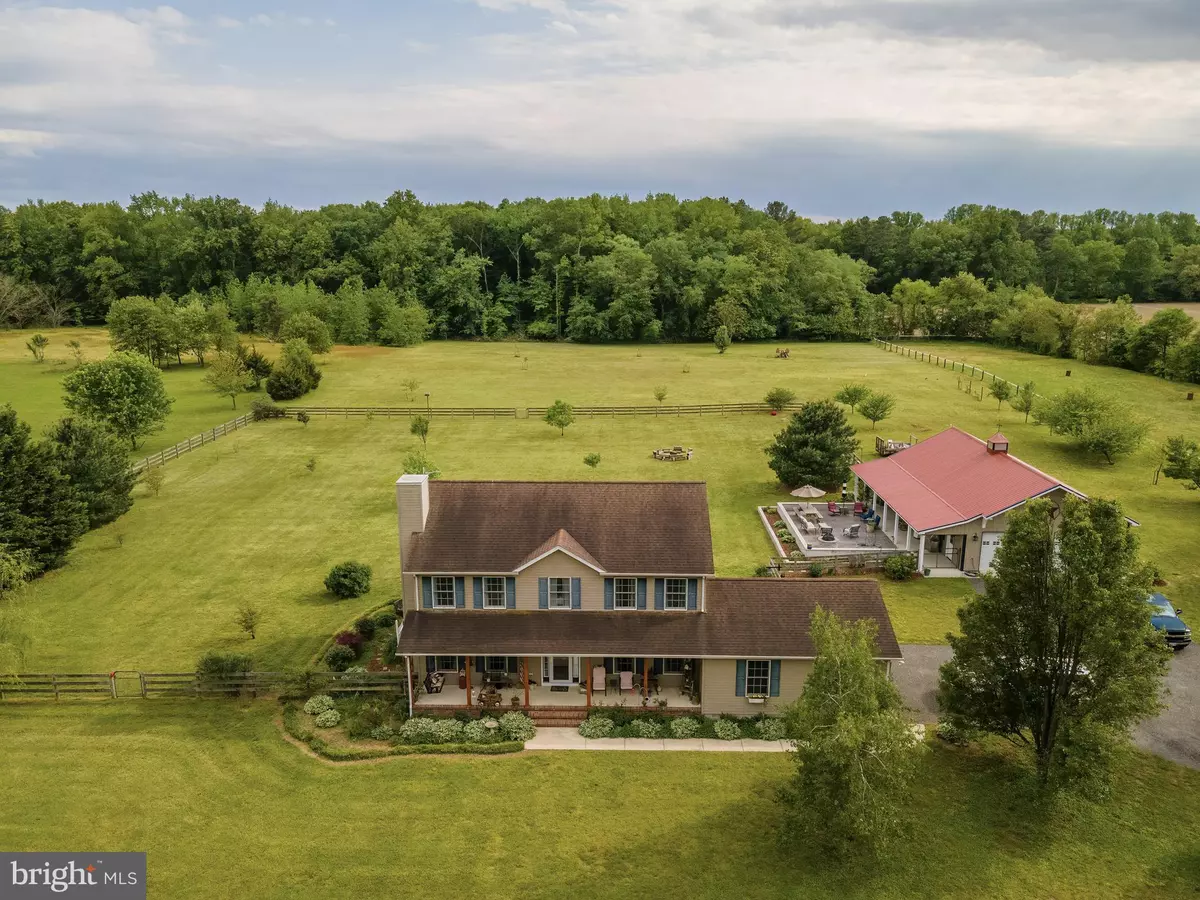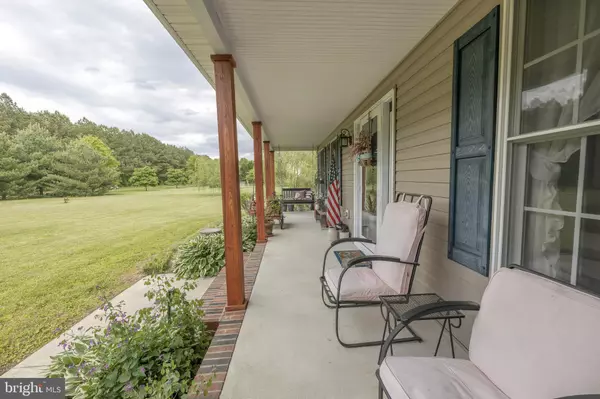$620,000
$599,989
3.3%For more information regarding the value of a property, please contact us for a free consultation.
15105 CHERRY LN Ridgely, MD 21660
4 Beds
3 Baths
2,240 SqFt
Key Details
Sold Price $620,000
Property Type Single Family Home
Sub Type Detached
Listing Status Sold
Purchase Type For Sale
Square Footage 2,240 sqft
Price per Sqft $276
Subdivision Meadow Wood
MLS Listing ID MDCM125468
Sold Date 07/15/21
Style Colonial,Farmhouse/National Folk
Bedrooms 4
Full Baths 2
Half Baths 1
HOA Y/N N
Abv Grd Liv Area 2,240
Originating Board BRIGHT
Year Built 2004
Annual Tax Amount $4,179
Tax Year 2021
Lot Size 4.320 Acres
Acres 4.32
Property Description
Get your personal slice of country living at its best! This beautiful updated 4.32 acres of complete private bliss is ready for new owners! Gorgeous 4 bedroom home offers a gourmet kitchen, gas stove, granite counters with center island. Maple hardwood floors throughout the main level and a gorgeous heated tiled sun room. Oversized jet tub in master bath suite with separate shower. Cozy gas fireplace and a large 2 car attached garage, plus a huge 38 x 48 pole barn which is insulated and has heat and AC and an 100 amp service .The pole barn/detached garage features extra storage space above office area and has a workshop in the rear. Walk out to a rear deck which is perfect for entertaining with custom paver patio , stone fire pit lots of unique landscaping makes it perfect for the summer nights. No restrictions on horses and most livestock Dont let your Slice of Paradise pass you by!
Location
State MD
County Caroline
Zoning R
Rooms
Other Rooms Dining Room, Primary Bedroom, Bedroom 2, Bedroom 3, Kitchen, Family Room, Bedroom 1
Interior
Interior Features Breakfast Area, Combination Kitchen/Dining, Dining Area, Family Room Off Kitchen, Floor Plan - Traditional, Formal/Separate Dining Room, Kitchen - Gourmet, Kitchen - Table Space, Recessed Lighting, Soaking Tub, Walk-in Closet(s), Upgraded Countertops, Water Treat System, WhirlPool/HotTub
Hot Water Natural Gas, Tankless
Heating Heat Pump(s)
Cooling Central A/C, Heat Pump(s)
Flooring Hardwood, Ceramic Tile, Heated, Partially Carpeted
Equipment Built-In Microwave, Dishwasher, Disposal, Dryer, Freezer, Oven/Range - Gas, Refrigerator, Washer, Water Heater - Tankless
Fireplace N
Appliance Built-In Microwave, Dishwasher, Disposal, Dryer, Freezer, Oven/Range - Gas, Refrigerator, Washer, Water Heater - Tankless
Heat Source Electric, Propane - Leased
Laundry Upper Floor
Exterior
Parking Features Garage - Side Entry, Additional Storage Area, Garage Door Opener, Oversized
Garage Spaces 4.0
Utilities Available Propane
Water Access N
Roof Type Architectural Shingle
Accessibility 2+ Access Exits
Attached Garage 2
Total Parking Spaces 4
Garage Y
Building
Lot Description Backs to Trees, Cleared, Level
Story 2
Foundation Crawl Space
Sewer Community Septic Tank, Private Septic Tank
Water Well
Architectural Style Colonial, Farmhouse/National Folk
Level or Stories 2
Additional Building Above Grade, Below Grade
Structure Type Dry Wall
New Construction N
Schools
High Schools North Caroline
School District Caroline County Public Schools
Others
Pets Allowed Y
Senior Community No
Tax ID 0602032821
Ownership Fee Simple
SqFt Source Assessor
Horse Property Y
Special Listing Condition Standard
Pets Allowed No Pet Restrictions
Read Less
Want to know what your home might be worth? Contact us for a FREE valuation!

Our team is ready to help you sell your home for the highest possible price ASAP

Bought with Lisa M Longest • Realty Navigator

GET MORE INFORMATION





