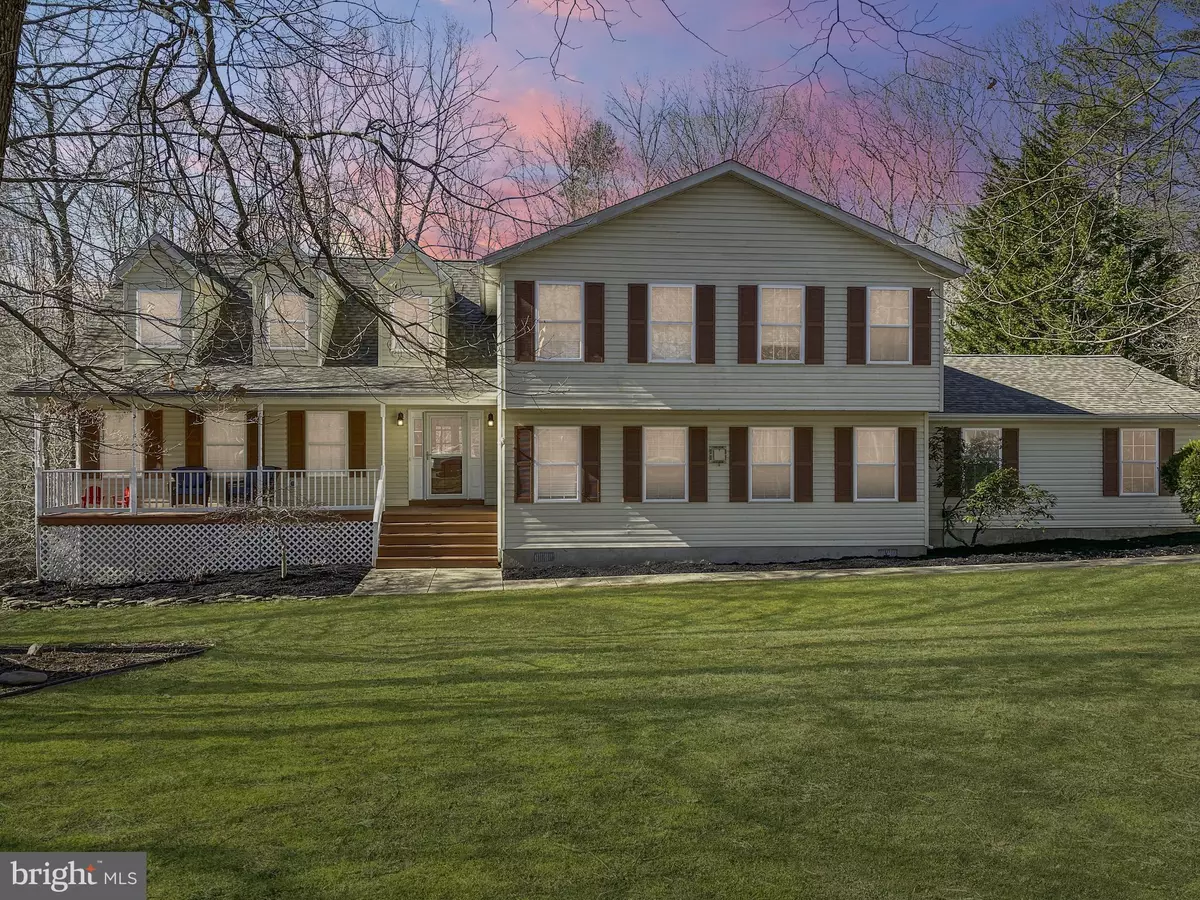$535,000
$525,000
1.9%For more information regarding the value of a property, please contact us for a free consultation.
790 CARSON RD Huntingtown, MD 20639
6 Beds
4 Baths
3,668 SqFt
Key Details
Sold Price $535,000
Property Type Single Family Home
Sub Type Detached
Listing Status Sold
Purchase Type For Sale
Square Footage 3,668 sqft
Price per Sqft $145
Subdivision Deerfield
MLS Listing ID MDCA181334
Sold Date 04/08/21
Style Cape Cod,Split Level
Bedrooms 6
Full Baths 4
HOA Y/N N
Abv Grd Liv Area 3,668
Originating Board BRIGHT
Year Built 1994
Annual Tax Amount $5,229
Tax Year 2020
Lot Size 1.880 Acres
Acres 1.88
Property Sub-Type Detached
Property Description
Tucked back on a quiet non-thru street in Huntingtown you'll find this beautifully maintained home that shines with curb appeal and pride of ownership. This home has 6 generously sized bedrooms and is perfect for multiply-generations. NO HOA! Inside, family and friends will be floored by the living spaces.... A kitchen made for entertaining with a huge island, an open family room and casual dining space lead out to an expansive deck and private back yard. Downstairs, spread out and use the space as you need. A large family room and a kitchenette. On the top level, you'll find nicely sized secondary bedrooms, a huge master suite with a sitting area, and a recently remodeled master bath!
Location
State MD
County Calvert
Zoning RUR
Rooms
Basement Other
Interior
Interior Features Breakfast Area, Combination Kitchen/Living, Dining Area, Family Room Off Kitchen, Kitchen - Eat-In, Kitchen - Gourmet, Kitchen - Island, Laundry Chute, Primary Bath(s), Recessed Lighting, Upgraded Countertops, Wet/Dry Bar, Wood Floors
Hot Water Electric
Heating Heat Pump(s)
Cooling Central A/C
Fireplaces Number 1
Equipment Cooktop, Dishwasher, Dryer - Front Loading, Exhaust Fan, Microwave, Oven - Single, Oven - Wall, Refrigerator, Washer, Washer - Front Loading, Water Heater
Appliance Cooktop, Dishwasher, Dryer - Front Loading, Exhaust Fan, Microwave, Oven - Single, Oven - Wall, Refrigerator, Washer, Washer - Front Loading, Water Heater
Heat Source Electric
Laundry Main Floor
Exterior
Exterior Feature Deck(s), Patio(s)
Parking Features Garage - Side Entry
Garage Spaces 2.0
Utilities Available Cable TV
Water Access N
Accessibility None
Porch Deck(s), Patio(s)
Attached Garage 2
Total Parking Spaces 2
Garage Y
Building
Story 3
Sewer On Site Septic
Water Well
Architectural Style Cape Cod, Split Level
Level or Stories 3
Additional Building Above Grade, Below Grade
New Construction N
Schools
School District Calvert County Public Schools
Others
Senior Community No
Tax ID 0502065355
Ownership Fee Simple
SqFt Source Assessor
Special Listing Condition Standard
Read Less
Want to know what your home might be worth? Contact us for a FREE valuation!

Our team is ready to help you sell your home for the highest possible price ASAP

Bought with Malia Tarasek • Keller Williams Capital Properties
GET MORE INFORMATION

