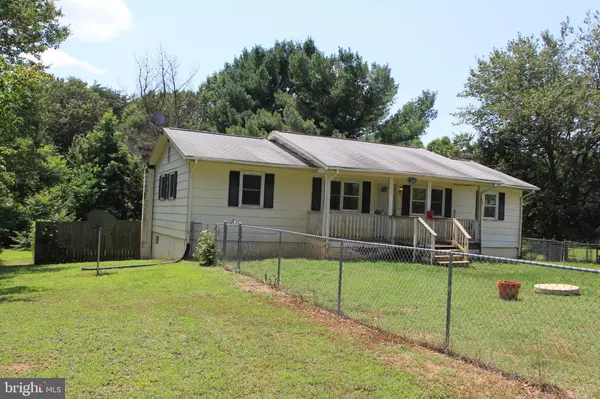$205,000
$224,900
8.8%For more information regarding the value of a property, please contact us for a free consultation.
158 BUCKNERS LN Mineral, VA 23117
3 Beds
3 Baths
2,208 SqFt
Key Details
Sold Price $205,000
Property Type Single Family Home
Sub Type Detached
Listing Status Sold
Purchase Type For Sale
Square Footage 2,208 sqft
Price per Sqft $92
Subdivision None Available
MLS Listing ID VALA2000226
Sold Date 09/07/21
Style Ranch/Rambler
Bedrooms 3
Full Baths 3
HOA Y/N N
Abv Grd Liv Area 1,104
Originating Board BRIGHT
Year Built 1979
Annual Tax Amount $1,743
Tax Year 2021
Lot Size 6.000 Acres
Acres 6.0
Property Description
Highly Motivated Seller!
Welcome to 158 Buckners Lane. This home has helped raise several generations of children and grand children. The home has been emptied and is ready update as you like.
The inside lay out gives the house a much larger feel than it appears from the outside. The house has good bones. The well and septic have been recently pumped and inspected and given a clean bill of health. The termite inspection is clean and ready to go! Documents are available. AC unit is about 7 years old.
On the main level you enter in to the living room. Straight through is the kitchen. To the right is the master bedroom with en=suite. To the left of the living room down the hall are 2 bedrooms, a full bath, and a small room that would make a great office or nursery. Continuing down the hallway is the stair case leading to the full basement that is partially finished. On that level is an open are that would be a great rec-room . There is a full bath, laundry room, and mechanical room along with two rooms that were used for sleeping but have no windows. The Basement has 2 walk out doors to access the back yard.
Your new home is on 6 partially wooded acres. The yard around the front of the house is fenced and ready for the family pet. The back yard is also fenced. The larger of the two sheds out back will convey with the property to store what you need.
Conveniently located Just a few miles from Lake Anna. Also close to restaurants, wineries, the cidery, breweries, grocery store, and shopping. If you are a golfer Cut-a-long golf course is just up the road.
The property is also located close to the power plant if you are thinking of turning this into a rental property.
Lot has the potential of subdividing.
Come take a look and bring your imagination. Priced to sell!
Location
State VA
County Louisa
Zoning A2
Rooms
Basement Walkout Level
Main Level Bedrooms 3
Interior
Hot Water Electric
Heating Heat Pump(s)
Cooling Central A/C
Heat Source Electric
Exterior
Water Access N
Roof Type Asphalt
Accessibility None
Garage N
Building
Story 2
Sewer On Site Septic
Water Well
Architectural Style Ranch/Rambler
Level or Stories 2
Additional Building Above Grade, Below Grade
Structure Type Dry Wall
New Construction N
Schools
Elementary Schools Thomas Jefferson
Middle Schools Louisa County
High Schools Louisa County
School District Louisa County Public Schools
Others
Pets Allowed Y
Senior Community No
Tax ID 44-111C
Ownership Fee Simple
SqFt Source Assessor
Special Listing Condition Standard
Pets Allowed No Pet Restrictions
Read Less
Want to know what your home might be worth? Contact us for a FREE valuation!

Our team is ready to help you sell your home for the highest possible price ASAP

Bought with Jamie L Brown • Berkshire Hathaway HomeServices PenFed Realty

GET MORE INFORMATION





