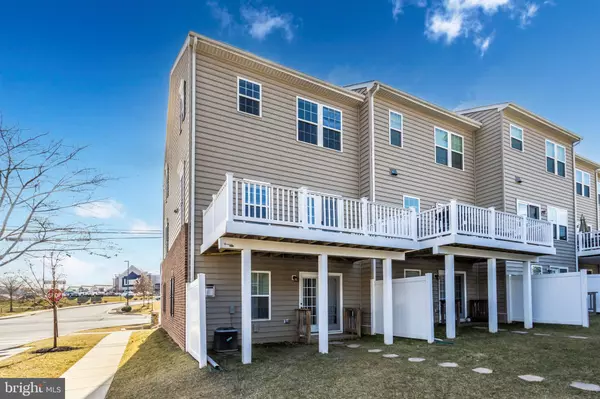$382,000
$349,900
9.2%For more information regarding the value of a property, please contact us for a free consultation.
7831 WORMANS MILL RD Frederick, MD 21701
4 Beds
4 Baths
2,654 SqFt
Key Details
Sold Price $382,000
Property Type Townhouse
Sub Type End of Row/Townhouse
Listing Status Sold
Purchase Type For Sale
Square Footage 2,654 sqft
Price per Sqft $143
Subdivision Market Square
MLS Listing ID MDFR278088
Sold Date 03/29/21
Style Colonial
Bedrooms 4
Full Baths 2
Half Baths 2
HOA Fees $63/mo
HOA Y/N Y
Abv Grd Liv Area 2,174
Originating Board BRIGHT
Year Built 2013
Annual Tax Amount $5,342
Tax Year 2021
Lot Size 2,654 Sqft
Acres 0.06
Property Description
Freshly painted throughout. This "Mozart" End unit - model is decked out with upgrades throughout. The grand kitchen has tons of cabinetry and plenty of counter space, kitchen island and a door to the back deck. With an open-floor concept the 9' ceilings on each level really help you appreciate the space that this sun-filled home has. On the lower level there is an office and rec room with gas fireplace and access to the backyard leading to the garage. Enjoy all of the amenities that Market Square at Wormans Mill community has to offer. A quick walk across the street allows easy access to shops and restaurants. There is plenty of parking as this unit has a detached 2 car garage with extra storage space and on street parking at this homes corner lot.
Location
State MD
County Frederick
Zoning RESIDENTIAL
Rooms
Basement Fully Finished, Daylight, Full, Walkout Level
Interior
Interior Features Breakfast Area, Combination Kitchen/Dining, Crown Moldings, Chair Railings, Entry Level Bedroom, Family Room Off Kitchen, Floor Plan - Open, Kitchen - Gourmet, Kitchen - Island, Recessed Lighting, Walk-in Closet(s), Carpet, Primary Bath(s), Soaking Tub, Upgraded Countertops
Hot Water Natural Gas
Heating Heat Pump(s)
Cooling Central A/C
Fireplaces Number 1
Fireplaces Type Fireplace - Glass Doors, Gas/Propane, Mantel(s), Heatilator
Equipment Built-In Microwave, Dishwasher, Disposal, Dryer, Refrigerator, Water Heater, Washer - Front Loading, Icemaker, Oven/Range - Electric
Fireplace Y
Appliance Built-In Microwave, Dishwasher, Disposal, Dryer, Refrigerator, Water Heater, Washer - Front Loading, Icemaker, Oven/Range - Electric
Heat Source Natural Gas
Laundry Upper Floor
Exterior
Exterior Feature Deck(s)
Parking Features Garage - Rear Entry, Garage Door Opener
Garage Spaces 2.0
Water Access N
Accessibility None
Porch Deck(s)
Total Parking Spaces 2
Garage Y
Building
Story 3
Sewer Public Sewer
Water Public
Architectural Style Colonial
Level or Stories 3
Additional Building Above Grade, Below Grade
Structure Type 9'+ Ceilings,Tray Ceilings
New Construction N
Schools
School District Frederick County Public Schools
Others
Senior Community No
Tax ID 1102588564
Ownership Fee Simple
SqFt Source Assessor
Special Listing Condition Standard
Read Less
Want to know what your home might be worth? Contact us for a FREE valuation!

Our team is ready to help you sell your home for the highest possible price ASAP

Bought with Hardeep K Sran • RE/MAX Realty Group
GET MORE INFORMATION





