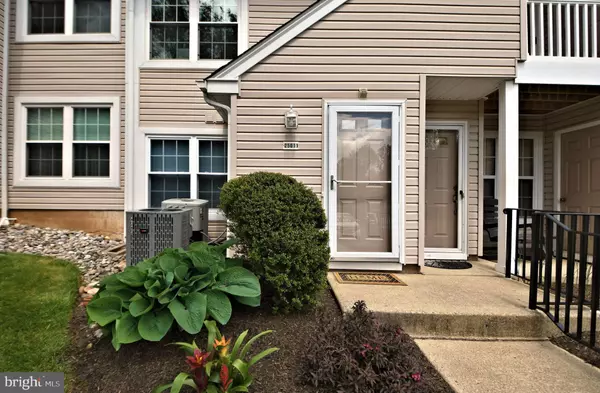$203,000
$198,500
2.3%For more information regarding the value of a property, please contact us for a free consultation.
25011 BENNETT PL Southampton, PA 18966
1 Bed
1 Bath
761 SqFt
Key Details
Sold Price $203,000
Property Type Condo
Sub Type Condo/Co-op
Listing Status Sold
Purchase Type For Sale
Square Footage 761 sqft
Price per Sqft $266
Subdivision Village Shires
MLS Listing ID PABU527352
Sold Date 06/09/21
Style Other,Colonial
Bedrooms 1
Full Baths 1
Condo Fees $500
HOA Fees $170/mo
HOA Y/N Y
Abv Grd Liv Area 761
Originating Board BRIGHT
Year Built 1987
Annual Tax Amount $2,599
Tax Year 2020
Lot Dimensions 0.00 x 0.00
Property Description
Bright, beautifully maintained and freshly painted second floor condominium located in the highly desirable Tamerlane community in Village Shires is now available for purchase! Enter your secure private entrance to the foyer with ceramic tile and large coat / storage closet. Walk up to the great room with a cathedral ceiling, providing a bright and open living space with a ceiling fan and balcony. The cozy kitchen has a serving bar, ceiling fan and is open to the great room. The bright and airy bedroom features lovely wainscoting and a spacious walk-in closet. Gorgeous updated bathroom with tumbled tile floor, shower / tub combination with tumbled tile, modern free - style sink. Adjacent is a separate closet housing the stackable washer and dryer. Enjoy seasonal sunset views from your newer ( 2017 ) maintenance free balcony off the great room with composite decking and railings, featuring a newer ( 2017 ) sliding glass door and large storage closet. Trane HVAC ( 2020) is less than one year old; with transferable warranty. Other upgrades include newer windows, storm door, and appliances. Fabulous, quiet community location with ample parking, minimal traffic, immaculate landscaping, community pool, tennis, playgrounds, basketball courts. Enjoy turn-key maintenance free living and much more! Located in award winning Council Rock School District with easy commute to Philadelphia, New Jersey, and just five minutes to all that Newtown Boro has to offer! Don’t miss out on this opportunity!
Location
State PA
County Bucks
Area Northampton Twp (10131)
Zoning R3
Direction West
Rooms
Other Rooms Primary Bedroom, Kitchen, Great Room
Main Level Bedrooms 1
Interior
Interior Features Carpet, Ceiling Fan(s), Crown Moldings, Family Room Off Kitchen, Kitchen - Galley, Soaking Tub, Wainscotting, Walk-in Closet(s)
Hot Water 60+ Gallon Tank
Heating Forced Air
Cooling Central A/C
Flooring Carpet, Ceramic Tile, Hardwood
Equipment Built-In Range, Dishwasher, Dryer - Electric, Dryer - Front Loading, Oven/Range - Electric, Refrigerator, Washer/Dryer Stacked, Washer - Front Loading
Fireplace N
Appliance Built-In Range, Dishwasher, Dryer - Electric, Dryer - Front Loading, Oven/Range - Electric, Refrigerator, Washer/Dryer Stacked, Washer - Front Loading
Heat Source Electric
Laundry Dryer In Unit, Washer In Unit
Exterior
Utilities Available Cable TV, Under Ground
Amenities Available Basketball Courts, Common Grounds, Pool - Outdoor, Swimming Pool, Tennis Courts, Tot Lots/Playground
Water Access N
Roof Type Architectural Shingle
Accessibility None
Garage N
Building
Story 1
Sewer Public Sewer
Water Public
Architectural Style Other, Colonial
Level or Stories 1
Additional Building Above Grade, Below Grade
New Construction N
Schools
High Schools Council Rock High School South
School District Council Rock
Others
HOA Fee Include All Ground Fee,Common Area Maintenance,Ext Bldg Maint,Lawn Care Front,Lawn Care Rear,Lawn Care Side,Lawn Maintenance,Pool(s),Recreation Facility,Road Maintenance,Snow Removal,Trash
Senior Community No
Tax ID 31-036-195-013-006
Ownership Condominium
Acceptable Financing Cash, Conventional
Listing Terms Cash, Conventional
Financing Cash,Conventional
Special Listing Condition Standard
Read Less
Want to know what your home might be worth? Contact us for a FREE valuation!

Our team is ready to help you sell your home for the highest possible price ASAP

Bought with Susan C Waters • Keller Williams Real Estate-Langhorne

GET MORE INFORMATION





