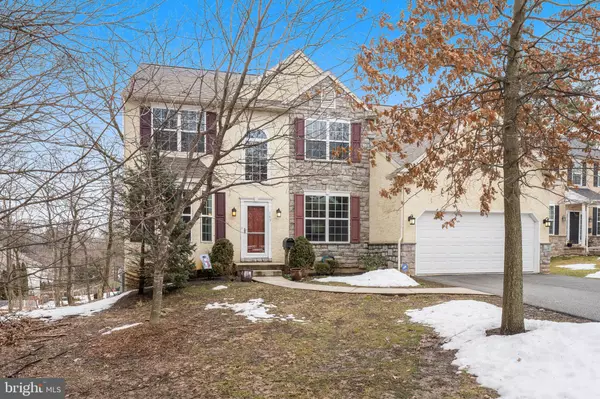$665,000
$650,000
2.3%For more information regarding the value of a property, please contact us for a free consultation.
149 LONGFORD AVE Malvern, PA 19355
4 Beds
3 Baths
3,360 SqFt
Key Details
Sold Price $665,000
Property Type Single Family Home
Sub Type Detached
Listing Status Sold
Purchase Type For Sale
Square Footage 3,360 sqft
Price per Sqft $197
Subdivision None Available
MLS Listing ID PACT530264
Sold Date 04/07/21
Style Colonial
Bedrooms 4
Full Baths 2
Half Baths 1
HOA Y/N N
Abv Grd Liv Area 3,360
Originating Board BRIGHT
Year Built 2011
Annual Tax Amount $8,988
Tax Year 2020
Lot Size 10,271 Sqft
Acres 0.24
Lot Dimensions 0.00 x 0.00
Property Description
Welcome to 149 Longford Avenue! This beautiful colonial home is located in Malvern Borough with easy access to all the available amenities! Enter into the foyer and take in the coveted open floor plan that's complimented by new site-finished hardwood floors throughout both the first and second floors. You are welcomed into this lovingly maintained home by the cozy sitting area and formal dining room. Continuing through the first floor, you'll find a spacious great room consisting of the two-story family room centered around the propane fireplace, the breakfast area and the updated kitchen. The family room is often drenched in natural light owing to the huge windows overlooking the flat, fully fenced backyard. The kitchen has on-trend 42" white cabinets, granite countertops, double sink, stainless appliances and an island workspace with room for seating. For spring and summer grilling parties, the sliding glass door provides easy access to the composite deck with steps down to the backyard. The kitchen also includes a full-size walk-in pantry and access to the convenient first floor laundry. The first floor is completed by the private home office with French doors and the beautifully updated half bathroom with granite countertop and hexagonal marble tiled floor. Take notice of the attention to detail with the wrought iron balusters heading upstairs and across the balcony overlooking the first floor. The master suite offers understated elegance starting with the double door entry, hardwood floors, two large closets and a private en suite bathroom. The bathroom consists of an oversized double vanity, soaking tub, step-in shower and a private water closet. The remaining three bright and spacious bedrooms share the clean and neutral hall bath with a single vanity and tub/shower combination. Don't miss the daylight, walkout basement! As it spans the whole footprint of this home it could be finished for tons of additional living space home gym, media room or another private home office. This home is a short walk to King Street meaning you have quick access to The Malvern Buttery, Alba, Scoops & Smiles, Brick & Brew and the Flying Pig. Plus, access to Philadelphia and New York is a breeze as you can hop on the train at the Malvern SEPTA station, quickly access all major travel routes or head to the airport.
Location
State PA
County Chester
Area Malvern Boro (10302)
Zoning RESI
Rooms
Basement Daylight, Full, Walkout Level, Unfinished
Interior
Hot Water Electric
Heating Forced Air
Cooling Central A/C
Fireplaces Number 1
Fireplaces Type Gas/Propane
Fireplace Y
Heat Source Electric
Laundry Main Floor
Exterior
Parking Features Garage - Front Entry, Inside Access
Garage Spaces 2.0
Fence Fully, Split Rail
Water Access N
Accessibility None
Attached Garage 2
Total Parking Spaces 2
Garage Y
Building
Story 2
Sewer Public Sewer
Water Public
Architectural Style Colonial
Level or Stories 2
Additional Building Above Grade, Below Grade
New Construction N
Schools
Elementary Schools General Wayne
Middle Schools Great Valley M.S.
High Schools Great Valley
School District Great Valley
Others
Senior Community No
Tax ID 02-04 -0067.0100
Ownership Fee Simple
SqFt Source Assessor
Special Listing Condition Standard
Read Less
Want to know what your home might be worth? Contact us for a FREE valuation!

Our team is ready to help you sell your home for the highest possible price ASAP

Bought with Juliet Marie Cordeiro • Compass RE

GET MORE INFORMATION





