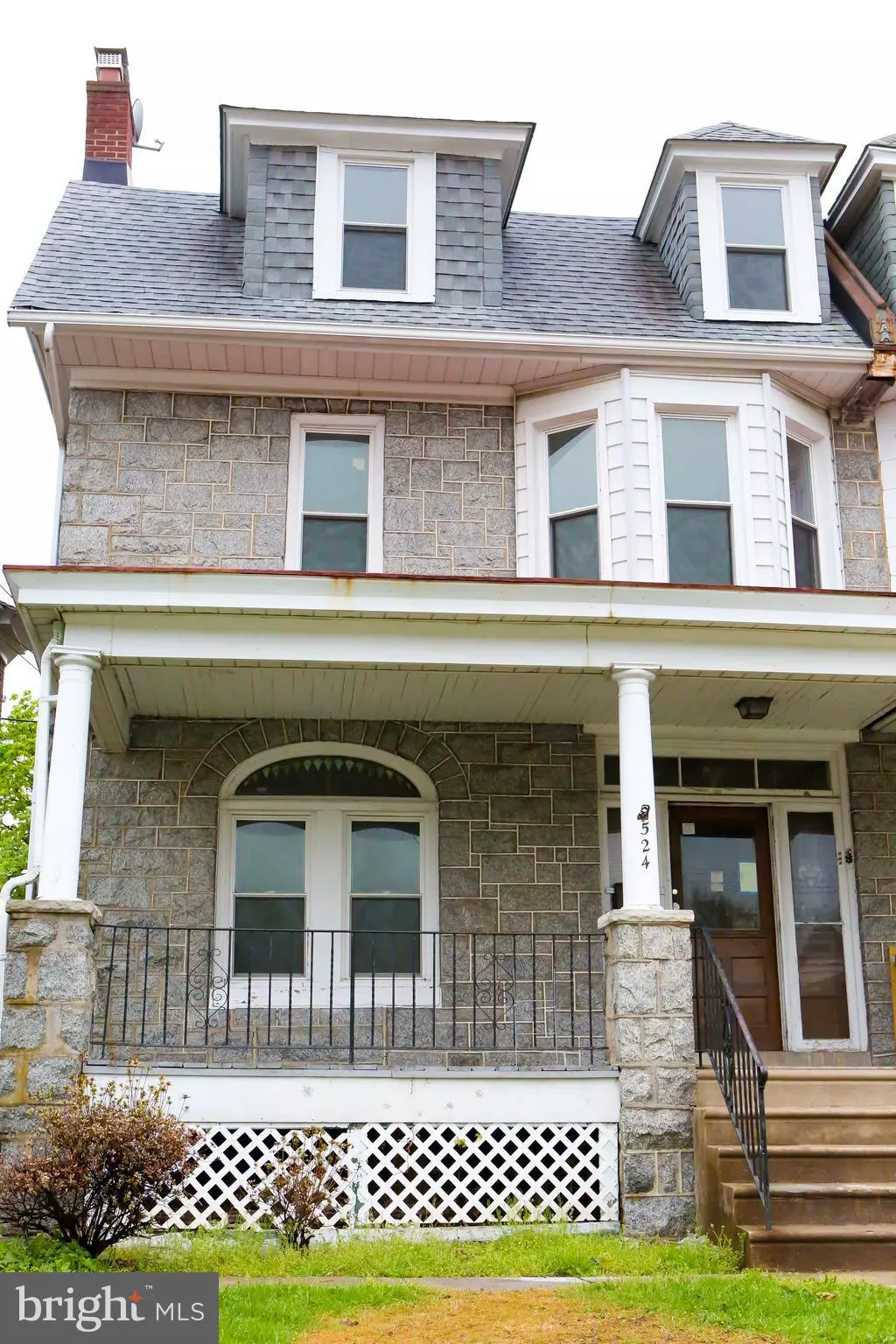$250,000
$249,900
For more information regarding the value of a property, please contact us for a free consultation.
524 MACDADE Collingdale, PA 19023
2,148 SqFt
Key Details
Sold Price $250,000
Property Type Single Family Home
Sub Type Twin/Semi-Detached
Listing Status Sold
Purchase Type For Sale
Square Footage 2,148 sqft
Price per Sqft $116
MLS Listing ID PADE2009054
Sold Date 12/06/21
Style Colonial
Abv Grd Liv Area 2,148
Originating Board BRIGHT
Year Built 1910
Annual Tax Amount $4,491
Tax Year 2021
Lot Size 3,136 Sqft
Acres 0.07
Lot Dimensions 27.00 x 120.00
Property Description
BUY WITH CONFIDENCE! This Triplex was professionally rehabbed in 2017, with updated electric and new service panels for each unit, new plumbing and hot water heaters for each unit, new fixtures and stoves for each unit, new baseboard heat throughout, completely painted ceilings, walls, trim, floor, and exterior fire escape. In 2019, 2 split unit ductless A/C units were installed on the 1st floor, roof was coated, new tub surrounds and fixtures installed in units and in Sept 2021 the sewer line was completely replaced from house to main. There are hardwood floors throughout and the tenants pay their own utilities. All of the work has been done and the building is completely occupied with zero vacancies during ownership. This is a turn-key investment, with paying, long-term tenants that has amazing cash-flow right out of the gate. The seller has a list of all the rehab, up-grade work, and a complete list of all monthly expenses. The yearly rents currently bring in $28,650 a year and the leases are due for rent increases. With the new rent growth, the current rents are well below market value. Triplexes are hard to come by and this one is an amazing investment and in great condition. There is a laundromat and eateries directly across the street and it is right by public transportation, as well. It has proven to be a great location for renters and will not last long.
Location
State PA
County Delaware
Area Collingdale Boro (10411)
Zoning MULTI
Rooms
Basement Full, Unfinished, Outside Entrance
Interior
Interior Features Stain/Lead Glass, Kitchen - Eat-In, Pantry, Entry Level Bedroom, Ceiling Fan(s)
Hot Water Electric
Heating Baseboard - Electric, Zoned
Cooling Central A/C, Window Unit(s)
Flooring Wood, Tile/Brick, Vinyl
Fireplaces Number 1
Equipment Range Hood, Refrigerator, Cooktop
Fireplace Y
Appliance Range Hood, Refrigerator, Cooktop
Heat Source Electric
Exterior
Exterior Feature Deck(s), Porch(es)
Water Access N
Roof Type Pitched
Accessibility None
Porch Deck(s), Porch(es)
Garage N
Building
Lot Description Level, Front Yard, Rear Yard
Foundation Stone
Sewer Public Sewer
Water Public
Architectural Style Colonial
Additional Building Above Grade, Below Grade
Structure Type 9'+ Ceilings
New Construction N
Schools
High Schools Academy Park
School District Southeast Delco
Others
Tax ID 11-00-01722-00
Ownership Fee Simple
SqFt Source Assessor
Acceptable Financing Conventional, Cash
Listing Terms Conventional, Cash
Financing Conventional,Cash
Special Listing Condition Standard
Read Less
Want to know what your home might be worth? Contact us for a FREE valuation!

Our team is ready to help you sell your home for the highest possible price ASAP

Bought with Elizabeth Howell • Keller Williams Real Estate-Langhorne

GET MORE INFORMATION





