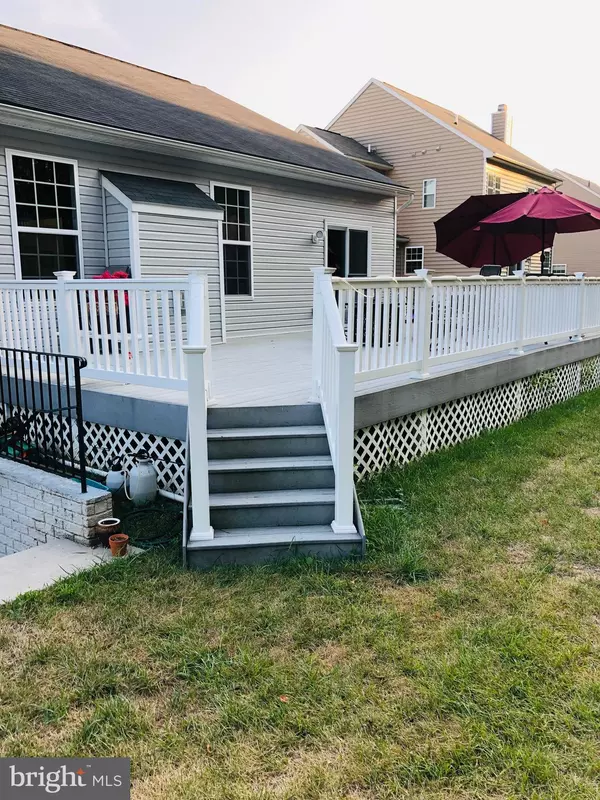$350,000
$324,500
7.9%For more information regarding the value of a property, please contact us for a free consultation.
89 HUGHS RD Charles Town, WV 25414
3 Beds
3 Baths
1,728 SqFt
Key Details
Sold Price $350,000
Property Type Single Family Home
Sub Type Detached
Listing Status Sold
Purchase Type For Sale
Square Footage 1,728 sqft
Price per Sqft $202
Subdivision Spruce Hill North
MLS Listing ID WVJF2000746
Sold Date 09/30/21
Style Ranch/Rambler
Bedrooms 3
Full Baths 3
HOA Fees $25/ann
HOA Y/N Y
Abv Grd Liv Area 1,692
Originating Board BRIGHT
Year Built 2014
Annual Tax Amount $2,207
Tax Year 2021
Lot Size 10,236 Sqft
Acres 0.24
Property Description
One level living at it's finest. This immaculate 3 bedroom 3 bath home needs nothing but a new owner. Stunning hardwood floors throughout the entire home, kitchen with 42" cabinets, granite counters, an island and a pantry. The kitchen leads you out the sliders to the most amazing 30' x 16' deck and a fully fenced yard. Nice sized family room with propane fireplace. Wait until you see the size of the primary bedroom. With a King sized bed, there is still plenty of space for your furniture. Nice and clean primary bath with double sinks and tub/shower. The home is laid out in a split. The primary bedroom is to one side in the rear and the other 2 bedrooms are together in the front of the house. You'll have everything you need on the main level including laundry. But wait...there's more. There is a full unfinished basement to complete to your liking. The Sellers have already started it and you can take over. Some walls and the ceilings have been dry-walled, there is a full bath with stall shower and the basement has it's own 100 amp panel. All it needs is your desires. Come take a look.
Location
State WV
County Jefferson
Zoning RESIDENTIAL
Rooms
Other Rooms Dining Room, Primary Bedroom, Bedroom 2, Bedroom 3, Kitchen, Family Room, Basement, Foyer, Bathroom 3, Primary Bathroom
Basement Connecting Stairway, Outside Entrance, Unfinished, Sump Pump, Full, Interior Access, Poured Concrete, Rear Entrance, Space For Rooms, Walkout Stairs
Main Level Bedrooms 3
Interior
Interior Features Breakfast Area, Family Room Off Kitchen, Dining Area, Ceiling Fan(s), Crown Moldings, Entry Level Bedroom, Pantry, Primary Bath(s), Stall Shower, Tub Shower, Walk-in Closet(s), Water Treat System, Window Treatments, Wood Floors
Hot Water Electric
Heating Heat Pump(s)
Cooling Heat Pump(s), Central A/C
Flooring Ceramic Tile, Hardwood
Fireplaces Number 1
Fireplaces Type Fireplace - Glass Doors, Gas/Propane, Mantel(s)
Equipment Dishwasher, Disposal, Oven/Range - Gas, Refrigerator, Dryer, Microwave, Washer, Water Heater, Water Conditioner - Owned
Fireplace Y
Appliance Dishwasher, Disposal, Oven/Range - Gas, Refrigerator, Dryer, Microwave, Washer, Water Heater, Water Conditioner - Owned
Heat Source Electric
Laundry Main Floor
Exterior
Exterior Feature Deck(s), Porch(es)
Parking Features Garage - Front Entry, Inside Access
Garage Spaces 4.0
Fence Vinyl
Utilities Available Phone Available, Propane, Water Available, Cable TV Available
Water Access N
Roof Type Architectural Shingle
Street Surface Paved
Accessibility None
Porch Deck(s), Porch(es)
Attached Garage 2
Total Parking Spaces 4
Garage Y
Building
Lot Description Backs to Trees, Front Yard, Landscaping, Rear Yard, Sloping
Story 2
Sewer Public Sewer
Water Public
Architectural Style Ranch/Rambler
Level or Stories 2
Additional Building Above Grade, Below Grade
Structure Type 9'+ Ceilings
New Construction N
Schools
School District Jefferson County Schools
Others
Senior Community No
Tax ID 0311D0060000000
Ownership Fee Simple
SqFt Source Estimated
Acceptable Financing Cash, Conventional, FHA, USDA, VA
Listing Terms Cash, Conventional, FHA, USDA, VA
Financing Cash,Conventional,FHA,USDA,VA
Special Listing Condition Standard
Read Less
Want to know what your home might be worth? Contact us for a FREE valuation!

Our team is ready to help you sell your home for the highest possible price ASAP

Bought with Vicki B Broy • RE/MAX Roots

GET MORE INFORMATION





