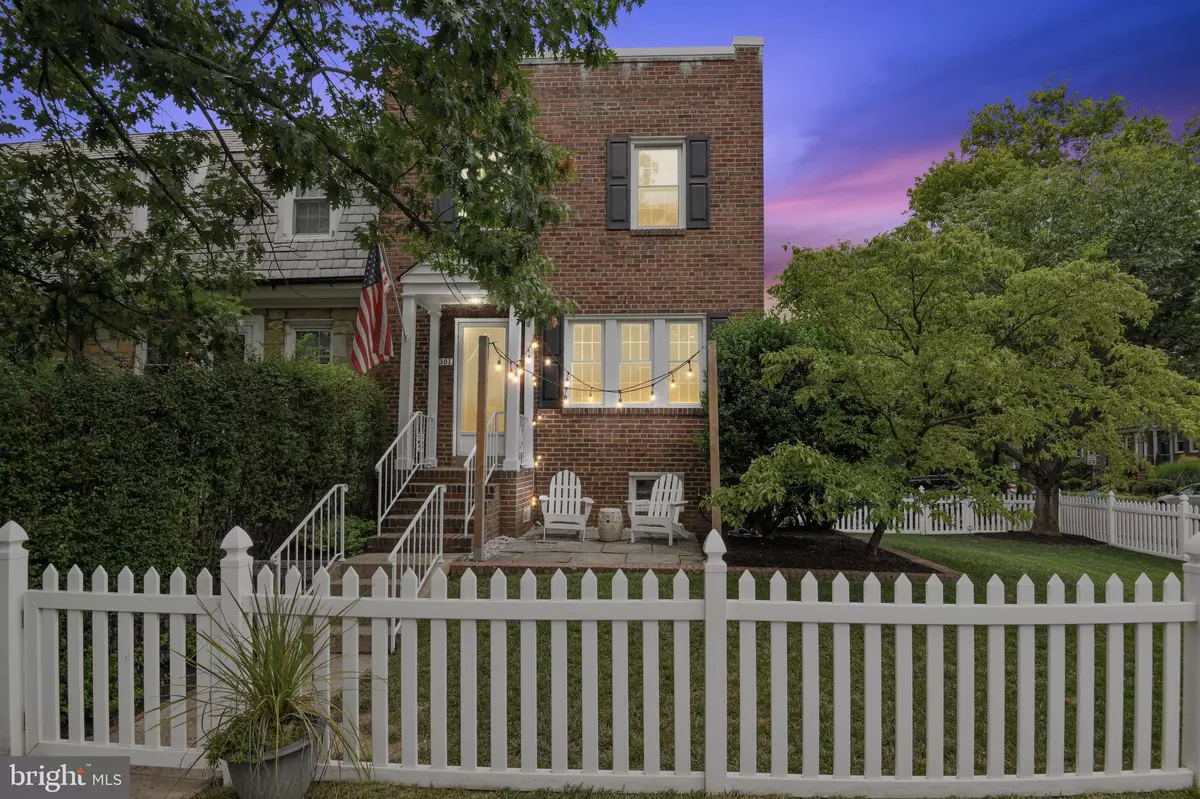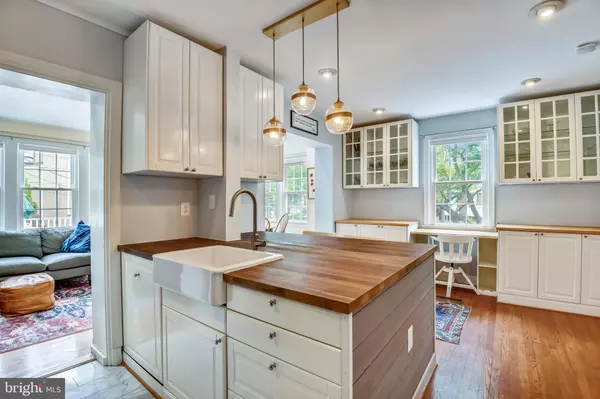$902,500
$875,000
3.1%For more information regarding the value of a property, please contact us for a free consultation.
301 COMMONWEALTH AVE Alexandria, VA 22301
2 Beds
2 Baths
1,738 SqFt
Key Details
Sold Price $902,500
Property Type Townhouse
Sub Type End of Row/Townhouse
Listing Status Sold
Purchase Type For Sale
Square Footage 1,738 sqft
Price per Sqft $519
Subdivision Rosemont
MLS Listing ID VAAX2001280
Sold Date 09/01/21
Style Colonial
Bedrooms 2
Full Baths 2
HOA Y/N N
Abv Grd Liv Area 1,140
Originating Board BRIGHT
Year Built 1937
Annual Tax Amount $9,220
Tax Year 2021
Lot Size 3,920 Sqft
Acres 0.09
Property Sub-Type End of Row/Townhouse
Property Description
301 Commonwealth is your All-American home, lined with a white picket fence, and located on a corner lot in the desirable Rosemont neighborhood of Alexandria! Open the front door and you are welcomed into this bright, sun-lit, open floor plan with an addition off of the back. Moving from the living room into the expanded kitchen, the butcher block counters, walls lined with built-in cabinetry, desk space, stainless steel appliances, and open layout provide all the space for a chef or entertainer to work their magic. In the home's addition, you will find the family room with windows on all sides, a newly installed sliding door, and a 228 Sq Ft. deck that leads down to the brand new flagstone patio. Fully fenced with mature trees, you can truly enjoy your backyard oasis. This home has two bedrooms, two full bathrooms, and a fully finished basement perfect for guests, a workout space, home office, or child's play room. Along with the fully finished basement and full bath, the lower level features plenty of storage with a bonus room before the garage and expanded closet space under the stairs. Not to be missed is the 200+ Sq. Ft of dry storage underneath the deck. Unlike other houses in the neighborhood, 301 Commonwealth has two large fenced-in yard spaces, a one-car garage, and a driveway for easy off-street parking! At 301 Commonwealth, you are surrounded by restaurants, shops, and grocery stores with King Street, the Old Town Waterfront, and Del Ray all within walking distance. Only 4 miles to Reagan National, 1/4 mile to King St. Metro, and 1/2 mile to Braddock Rd. Metro, traveling anywhere is made easy! Don't miss out on your chance to see this home!
Location
State VA
County Alexandria City
Zoning RB
Rooms
Other Rooms Living Room, Dining Room, Primary Bedroom, Bedroom 2, Kitchen, Family Room, Storage Room, Bonus Room, Full Bath
Basement Fully Finished, Garage Access, Heated, Interior Access
Interior
Interior Features Breakfast Area, Built-Ins, Ceiling Fan(s), Combination Dining/Living, Combination Kitchen/Dining, Dining Area, Floor Plan - Open, Floor Plan - Traditional, Kitchen - Eat-In, Stall Shower, Tub Shower, Wood Floors
Hot Water Natural Gas
Heating Forced Air
Cooling Ceiling Fan(s), Central A/C
Equipment Built-In Microwave, Dishwasher, Dryer, Oven - Single, Refrigerator, Stainless Steel Appliances, Stove, Washer
Appliance Built-In Microwave, Dishwasher, Dryer, Oven - Single, Refrigerator, Stainless Steel Appliances, Stove, Washer
Heat Source Natural Gas
Laundry Has Laundry
Exterior
Exterior Feature Patio(s), Deck(s)
Parking Features Covered Parking, Underground, Inside Access, Additional Storage Area
Garage Spaces 2.0
Fence Fully, Picket
Water Access N
View Garden/Lawn
Accessibility None
Porch Patio(s), Deck(s)
Attached Garage 1
Total Parking Spaces 2
Garage Y
Building
Lot Description Front Yard, Rear Yard
Story 3
Sewer Public Sewer
Water Public
Architectural Style Colonial
Level or Stories 3
Additional Building Above Grade, Below Grade
New Construction N
Schools
School District Alexandria City Public Schools
Others
Senior Community No
Tax ID 063.02-02-08
Ownership Fee Simple
SqFt Source Assessor
Security Features Security System
Acceptable Financing Cash, Conventional, VA
Listing Terms Cash, Conventional, VA
Financing Cash,Conventional,VA
Special Listing Condition Standard
Read Less
Want to know what your home might be worth? Contact us for a FREE valuation!

Our team is ready to help you sell your home for the highest possible price ASAP

Bought with Jennifer L Walker • McEnearney Associates, Inc.
GET MORE INFORMATION





