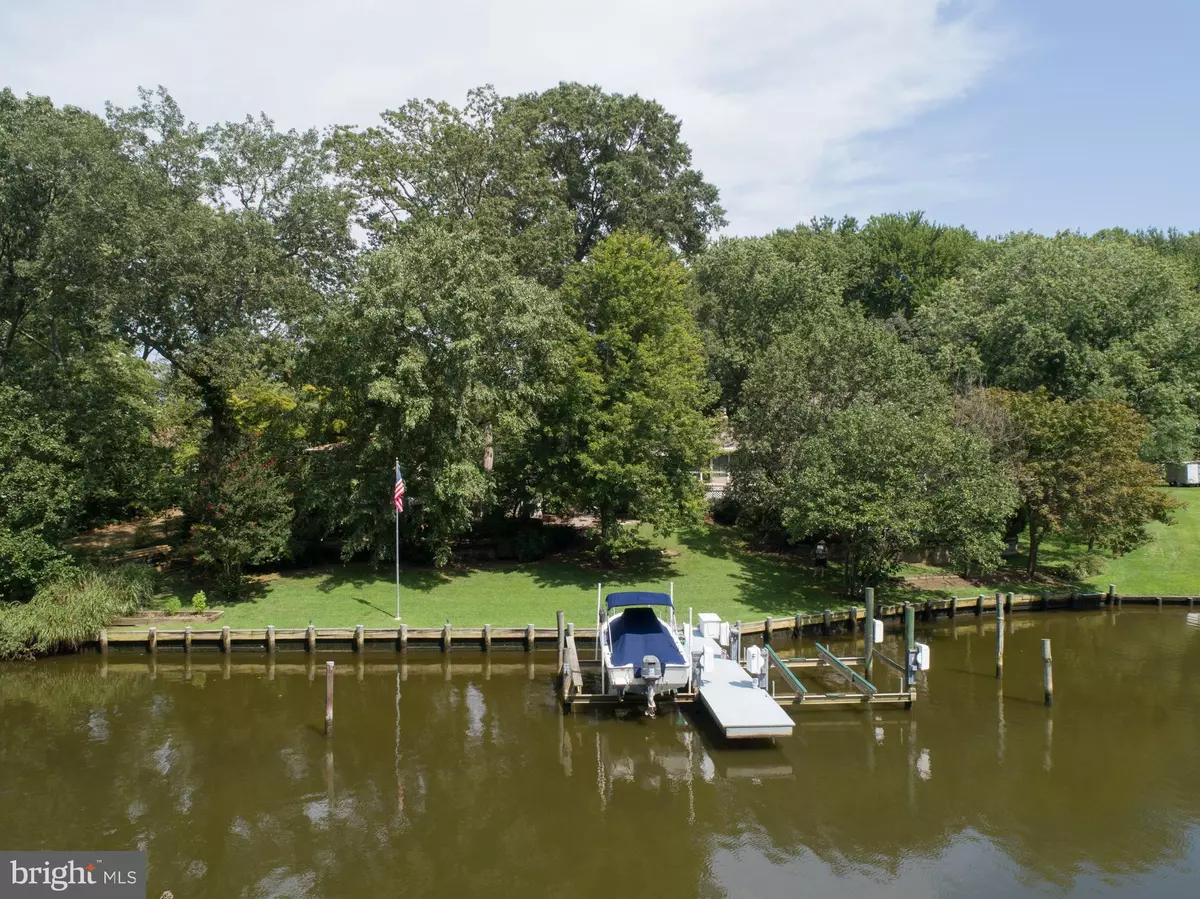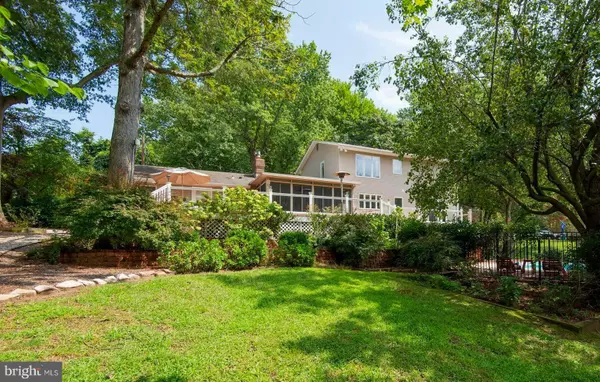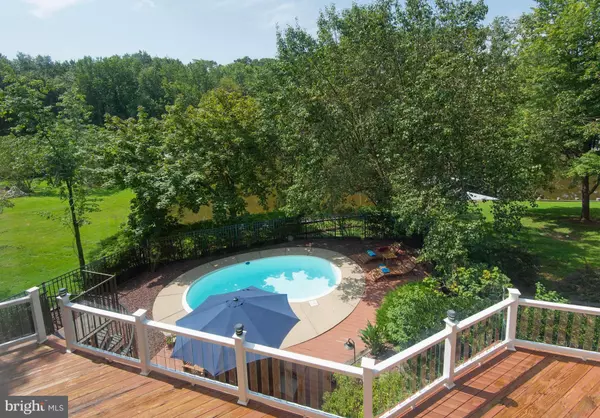$800,000
$800,000
For more information regarding the value of a property, please contact us for a free consultation.
1784 CHESAPEAKE PL Pasadena, MD 21122
4 Beds
3 Baths
2,418 SqFt
Key Details
Sold Price $800,000
Property Type Single Family Home
Sub Type Detached
Listing Status Sold
Purchase Type For Sale
Square Footage 2,418 sqft
Price per Sqft $330
Subdivision Green Gables
MLS Listing ID MDAA445458
Sold Date 10/20/20
Style Colonial
Bedrooms 4
Full Baths 3
HOA Y/N N
Abv Grd Liv Area 2,068
Originating Board BRIGHT
Year Built 1968
Annual Tax Amount $6,667
Tax Year 2019
Lot Size 0.491 Acres
Acres 0.49
Property Description
Vacation At Home Year Round in this Beautiful and Spacious Water Front! There is Something for Everyone in this Amazing Water Front Home. Entertainers Dream! Enjoy the Serene Water View from the Kitchen, Dining Room, Sun-room, Deck, or In ground Pool. This 3,000 square foot Home has 4 Bedrooms and 3 Full Bathrooms with a Formal Living and Dining Room. A Bright Eat-In Gourmet Kitchen Opens to the Family Room with a Gorgeous Gas Fireplace. The Large and Accommodating Master Bedroom Suite Features His and Her Closets, Lovely Custom Shower, Double Vanities and Water Views! This Home also Features a 182 ft Bulk-headed Shoreline with TWO Boat Lifts (20KLB and 10KLB), PLUS an Additional Slip to Accommodate a 30ft Boat. Enjoy Peace and Quiet and Abundant Nature while relaxing in the Screened In Gazebo. Dine on the Deck, Picnic on the Dock. Enjoy Boating, Paddle Boarding, Wind Surfing, Kayaking, Fishing and Crabbing. Finished Lower Level with Walkout to the In Ground Pool on Waterside. Over sized 2 Car Garage with Plenty of Storage and a Workshop! Beautifully Sited for Amazing Sunsets and Great Water Views. From the Spacious Interior, to the Beautiful Landscaping, to the Large Deck with In Ground Pool, this is Waterfront Living at its Finest! Move In Ready! Must See this Great Treasure and Discover All That it Has to Offer!
Location
State MD
County Anne Arundel
Zoning R2
Rooms
Other Rooms Living Room, Dining Room, Primary Bedroom, Bedroom 2, Bedroom 3, Bedroom 4, Kitchen, Family Room, Sun/Florida Room, Laundry, Recreation Room, Storage Room, Utility Room, Workshop, Primary Bathroom, Full Bath
Basement Daylight, Full, Fully Finished, Walkout Level
Interior
Interior Features Built-Ins, Ceiling Fan(s), Family Room Off Kitchen, Floor Plan - Open, Formal/Separate Dining Room, Kitchen - Eat-In, Kitchen - Gourmet, Sprinkler System, Tub Shower, Walk-in Closet(s)
Hot Water Electric
Heating Heat Pump(s)
Cooling Central A/C
Fireplaces Number 1
Fireplaces Type Fireplace - Glass Doors, Gas/Propane
Equipment Built-In Microwave, Dishwasher, Dryer, Exhaust Fan, Refrigerator, Washer, Oven/Range - Gas
Fireplace Y
Appliance Built-In Microwave, Dishwasher, Dryer, Exhaust Fan, Refrigerator, Washer, Oven/Range - Gas
Heat Source Electric
Laundry Main Floor
Exterior
Exterior Feature Deck(s), Patio(s)
Parking Features Additional Storage Area, Garage - Front Entry, Inside Access, Oversized
Garage Spaces 8.0
Pool In Ground
Water Access Y
View Water
Accessibility None
Porch Deck(s), Patio(s)
Attached Garage 2
Total Parking Spaces 8
Garage Y
Building
Story 3
Sewer Septic Exists
Water Well
Architectural Style Colonial
Level or Stories 3
Additional Building Above Grade, Below Grade
New Construction N
Schools
School District Anne Arundel County Public Schools
Others
Senior Community No
Tax ID 020338532754100
Ownership Fee Simple
SqFt Source Assessor
Acceptable Financing Cash, Conventional, FHA, VA
Listing Terms Cash, Conventional, FHA, VA
Financing Cash,Conventional,FHA,VA
Special Listing Condition Standard
Read Less
Want to know what your home might be worth? Contact us for a FREE valuation!

Our team is ready to help you sell your home for the highest possible price ASAP

Bought with Laura A Weaver • Redfin Corp

GET MORE INFORMATION





