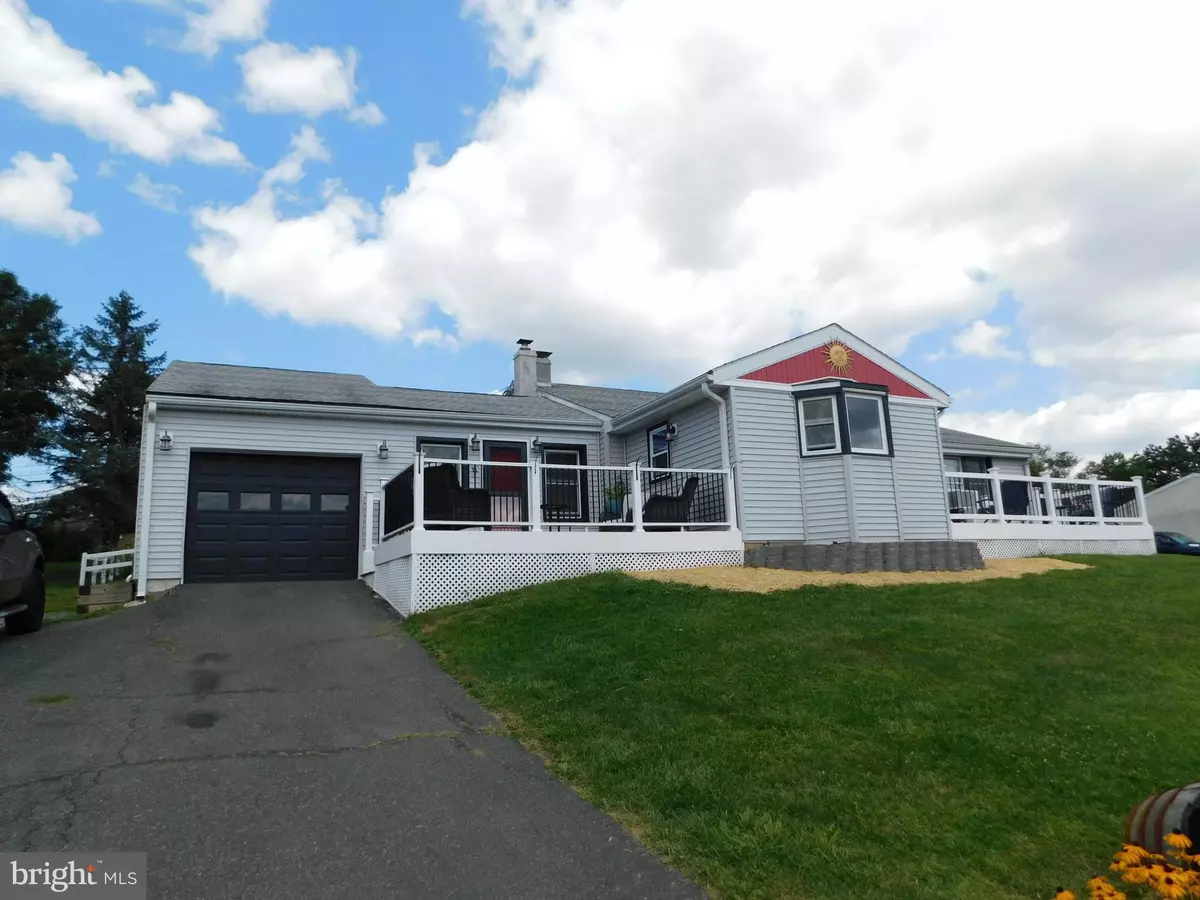$320,000
$310,000
3.2%For more information regarding the value of a property, please contact us for a free consultation.
555 SWAMP CREEK RD Bechtelsville, PA 19505
3 Beds
2 Baths
1,508 SqFt
Key Details
Sold Price $320,000
Property Type Single Family Home
Sub Type Detached
Listing Status Sold
Purchase Type For Sale
Square Footage 1,508 sqft
Price per Sqft $212
Subdivision None Available
MLS Listing ID PABK2002476
Sold Date 09/20/21
Style Split Level,Ranch/Rambler
Bedrooms 3
Full Baths 2
HOA Y/N N
Abv Grd Liv Area 1,508
Originating Board BRIGHT
Year Built 1962
Annual Tax Amount $4,819
Tax Year 2021
Lot Size 0.410 Acres
Acres 0.41
Lot Dimensions 0.00 x 0.00
Property Description
Not 1, but 3 trex decks! Left front trex deck with vinyl rail leads into vinyl flagstone look foyer/office which also leads to back sunken partially covered patio & spectacular rear yard or into formal dining room which then opens into your cathedral ceiling living room or the gorgeous country kitchen. Dining room has pellet stove. Large living room has Brick fireplace with gas logs. Living room also has exit to 2nd front trex deck. Hardwood floors in dining room and living room make this level shine! Up only a few steps is the bedroom area housing 3 bedrooms and full bath. Master bedroom has sliding doors that lead out to your own private 3rd trex deck with vinyl railing to relax overlooking your vinyl fenced rear yard. Above ground pool with astonishing trex decking. Lower level family room area with additional full bathroom and laundry area. 1 car detached garage. Sit on either front deck to watch the nature abound in fields across the roadway. Roof approx 8 yrs young. Owners have done many upgrades and keep the property impeccable. Make this your dream home. 2 sheds out back as well as stoned area with fire ring.
Location
State PA
County Berks
Area Colebrookdale Twp (10238)
Zoning RES
Direction Southwest
Rooms
Other Rooms Living Room, Dining Room, Sitting Room, Kitchen, Family Room, Bedroom 1, Laundry, Utility Room, Bathroom 1, Bathroom 2, Bathroom 3
Basement Outside Entrance, Partial, Fully Finished
Interior
Interior Features Ceiling Fan(s), Floor Plan - Open, Formal/Separate Dining Room, Kitchen - Eat-In, Kitchen - Country, Tub Shower, Other
Hot Water S/W Changeover
Heating Baseboard - Hot Water, Hot Water, Other
Cooling Window Unit(s)
Flooring Hardwood, Ceramic Tile, Vinyl
Fireplaces Number 1
Fireplaces Type Brick, Corner, Gas/Propane
Equipment Dishwasher, Microwave, Oven/Range - Gas, Range Hood, Refrigerator
Fireplace Y
Window Features Double Hung,Double Pane,Replacement,Vinyl Clad,Wood Frame
Appliance Dishwasher, Microwave, Oven/Range - Gas, Range Hood, Refrigerator
Heat Source Oil
Laundry Lower Floor
Exterior
Exterior Feature Deck(s), Patio(s)
Parking Features Garage - Front Entry, Inside Access
Garage Spaces 1.0
Fence Rear, Vinyl, Wire
Pool Above Ground, Fenced, Filtered
Utilities Available Cable TV, Propane
Water Access N
View Pasture, Trees/Woods
Roof Type Architectural Shingle
Street Surface Paved
Accessibility None
Porch Deck(s), Patio(s)
Road Frontage Boro/Township
Attached Garage 1
Total Parking Spaces 1
Garage Y
Building
Story 1
Sewer Public Sewer
Water Private, Well
Architectural Style Split Level, Ranch/Rambler
Level or Stories 1
Additional Building Above Grade, Below Grade
New Construction N
Schools
School District Boyertown Area
Others
Senior Community No
Tax ID 38-5397-10-36-1419
Ownership Fee Simple
SqFt Source Assessor
Acceptable Financing Cash, Conventional, FHA, VA
Listing Terms Cash, Conventional, FHA, VA
Financing Cash,Conventional,FHA,VA
Special Listing Condition Standard
Read Less
Want to know what your home might be worth? Contact us for a FREE valuation!

Our team is ready to help you sell your home for the highest possible price ASAP

Bought with Donna Maicher • RE/MAX 440 - Pennsburg

GET MORE INFORMATION





