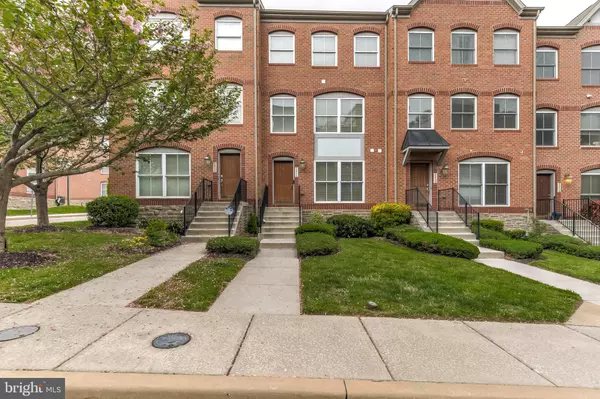$386,500
$390,000
0.9%For more information regarding the value of a property, please contact us for a free consultation.
2054 CLIPPER PARK RD Baltimore, MD 21211
3 Beds
4 Baths
2,000 SqFt
Key Details
Sold Price $386,500
Property Type Townhouse
Sub Type Interior Row/Townhouse
Listing Status Sold
Purchase Type For Sale
Square Footage 2,000 sqft
Price per Sqft $193
Subdivision Clipper Mill
MLS Listing ID MDBA538858
Sold Date 06/11/21
Style Traditional,Contemporary
Bedrooms 3
Full Baths 3
Half Baths 1
HOA Fees $200/mo
HOA Y/N Y
Abv Grd Liv Area 2,000
Originating Board BRIGHT
Year Built 2006
Annual Tax Amount $7,446
Tax Year 2021
Property Description
Enjoy city life at its best in Clipper Mill. Stroll down the street to Woodberry Kitchen, Artifact Coffee, and a unique community pool straight out of ancient Rome. This home is steps to a sprawling 745 acres of parkland in Druid Hill Park. The main level opens to a spacious den, full bath, laundry room, and a two-car garage. The 2nd floor which is the main living level has a bright, living room, kitchen with granite countertops, large kitchen island, dining area, and half bath. The top floor has a spacious primary bedroom suite with two large closets, including one walk-in closet, and a large primary bathroom with a soaking tub, double vanity, and separate shower, along with two additional bedrooms and a full hall bath. There is a large deck off the kitchen. In addition to the garage is a large parking pad with space for two additional cars. Convenient to Light Rail (one block away), Hampden restaurants and shopping, Penn Station and MARC Train or Amtrak to Philly and New York. I-83 is a quick drive downtown, or to the beltway. Enjoy the Rockrose Park/Playground, grab a garden plot at Rockrose City Farm, or enjoy the Jones Falls Bike Trail outside your front door. Low HOA fees at only $200 per month. The seller prefers an as-is offer. The owner is an artist and uses many of the rooms as painting studios.
Location
State MD
County Baltimore City
Zoning TOD-2
Rooms
Other Rooms Living Room, Dining Room, Primary Bedroom, Bedroom 2, Bedroom 3, Kitchen, Den, Laundry, Primary Bathroom, Full Bath, Half Bath
Interior
Interior Features Combination Dining/Living, Combination Kitchen/Dining, Dining Area, Floor Plan - Open, Kitchen - Gourmet, Kitchen - Island, Primary Bath(s), Recessed Lighting, Walk-in Closet(s), Upgraded Countertops, Wood Floors
Hot Water Natural Gas
Heating Forced Air
Cooling Central A/C
Flooring Carpet, Wood, Ceramic Tile
Equipment Built-In Microwave, Dryer, Disposal, Dishwasher, Exhaust Fan, Refrigerator, Stove, Washer, Water Heater
Fireplace N
Appliance Built-In Microwave, Dryer, Disposal, Dishwasher, Exhaust Fan, Refrigerator, Stove, Washer, Water Heater
Heat Source Natural Gas
Laundry Main Floor, Washer In Unit, Dryer In Unit, Has Laundry
Exterior
Exterior Feature Deck(s)
Parking Features Garage Door Opener, Garage - Rear Entry
Garage Spaces 4.0
Amenities Available Pool - Outdoor
Water Access N
Accessibility None
Porch Deck(s)
Attached Garage 2
Total Parking Spaces 4
Garage Y
Building
Story 3
Sewer Public Sewer
Water Public
Architectural Style Traditional, Contemporary
Level or Stories 3
Additional Building Above Grade, Below Grade
New Construction N
Schools
School District Baltimore City Public Schools
Others
HOA Fee Include Lawn Maintenance,Reserve Funds,Pool(s),Road Maintenance,Snow Removal
Senior Community No
Tax ID 0313043390B068
Ownership Fee Simple
SqFt Source Estimated
Acceptable Financing Cash, Conventional, FHA, VA
Listing Terms Cash, Conventional, FHA, VA
Financing Cash,Conventional,FHA,VA
Special Listing Condition Standard
Read Less
Want to know what your home might be worth? Contact us for a FREE valuation!

Our team is ready to help you sell your home for the highest possible price ASAP

Bought with John Maranto • Cummings & Co. Realtors

GET MORE INFORMATION





