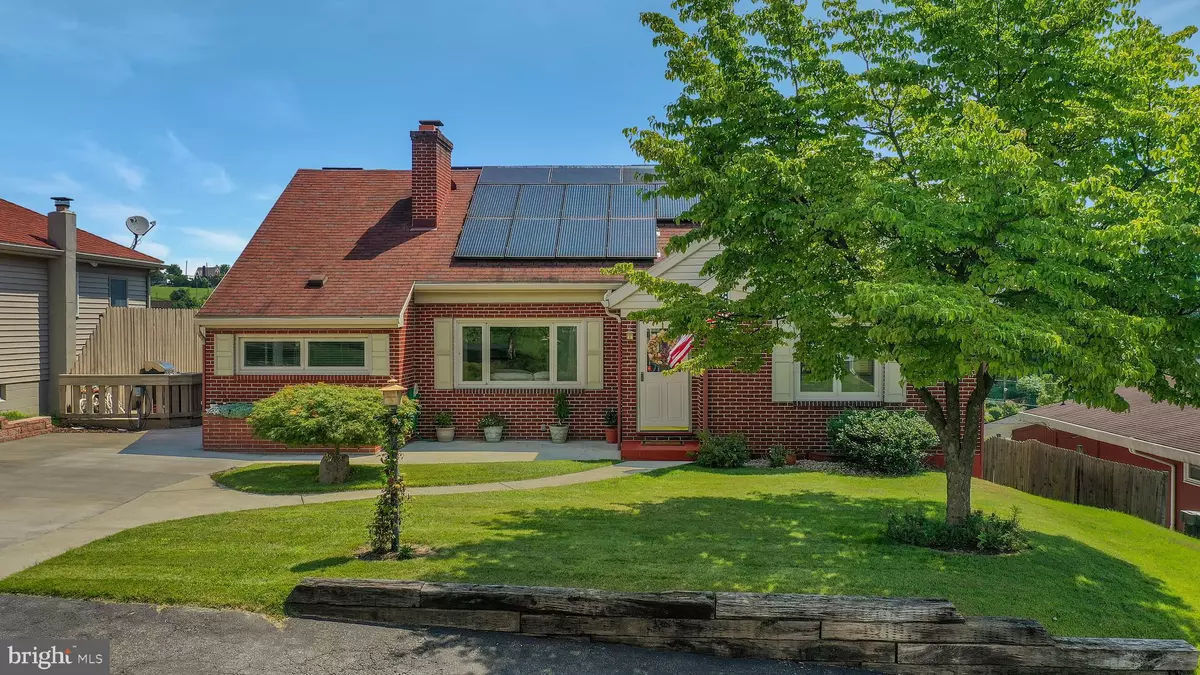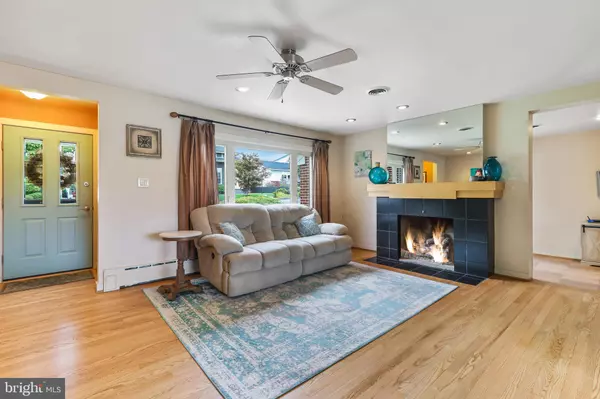$245,000
$244,777
0.1%For more information regarding the value of a property, please contact us for a free consultation.
714 SAINT MARYS AVE Cumberland, MD 21502
4 Beds
3 Baths
3,022 SqFt
Key Details
Sold Price $245,000
Property Type Single Family Home
Sub Type Detached
Listing Status Sold
Purchase Type For Sale
Square Footage 3,022 sqft
Price per Sqft $81
Subdivision South End
MLS Listing ID MDAL134872
Sold Date 10/09/20
Style Cape Cod
Bedrooms 4
Full Baths 2
Half Baths 1
HOA Y/N N
Abv Grd Liv Area 2,022
Originating Board BRIGHT
Year Built 1953
Annual Tax Amount $4,242
Tax Year 2019
Lot Size 9,100 Sqft
Acres 0.21
Property Description
A MUST SEE!!! The updated maple kitchen features a pantry, wine rack, pull out baskets + drawers, under cabinet lighting, a bay window above the sink, space for a coffee bar area, bar seating for 2! Hardwood floors on main level have just been refinished and are BEAUTIFUL! This 1 level living home boasts a SURPRISE whole room that's been converted to a MBR walk-in closet w/ built-ins and home to the washer/dryer! You will also LOVE the tile work in the large walk-in shower in MBR bath on main floor...plus there's a jetted tub upstairs!!! Entertain? There's a built-in bar w/ wet sink plus a 2nd kitchen downstairs. A 4th bedroom has been created on lower level, too! There are replacement windows in this home! The upstairs bedrooms are large! The rear yard is fended. Parking pad/driveway created out front in addition to 1 spot in front and 1 car garage out back! There is a deck off of the dining area for your enjoyment plus a lower level patio. THIS IS A FAB HOME! HURRY!!!
Location
State MD
County Allegany
Area S Cumberland - Allegany County (Mdal2)
Zoning RESIDENTIAL
Rooms
Other Rooms Living Room, Primary Bedroom, Bedroom 2, Bedroom 3, Bedroom 4, Kitchen, Den, Other, Recreation Room, Utility Room, Workshop, Bathroom 2, Bonus Room, Primary Bathroom
Basement Connecting Stairway, Heated, Improved, Walkout Level, Windows
Main Level Bedrooms 1
Interior
Interior Features 2nd Kitchen, Breakfast Area, Carpet, Dining Area, Entry Level Bedroom, Kitchen - Eat-In, Primary Bath(s), Upgraded Countertops, Walk-in Closet(s), Wet/Dry Bar, WhirlPool/HotTub, Window Treatments, Wood Floors, Other
Hot Water Electric
Heating Baseboard - Hot Water
Cooling Central A/C, Ceiling Fan(s)
Fireplaces Number 2
Equipment Built-In Microwave, Dryer, Washer, Dishwasher, Exhaust Fan, Extra Refrigerator/Freezer, Icemaker, Refrigerator, Water Heater, Stove
Window Features Bay/Bow
Appliance Built-In Microwave, Dryer, Washer, Dishwasher, Exhaust Fan, Extra Refrigerator/Freezer, Icemaker, Refrigerator, Water Heater, Stove
Heat Source Natural Gas
Exterior
Parking Features Garage - Rear Entry
Garage Spaces 3.0
Fence Rear, Wood
Utilities Available Cable TV
Water Access N
Accessibility Other
Road Frontage City/County
Total Parking Spaces 3
Garage Y
Building
Lot Description Front Yard, Landscaping, Rear Yard
Story 3
Sewer Public Sewer
Water Public
Architectural Style Cape Cod
Level or Stories 3
Additional Building Above Grade, Below Grade
New Construction N
Schools
Elementary Schools Call School Board
Middle Schools Washington
High Schools Fort Hill
School District Allegany County Public Schools
Others
Pets Allowed N
Senior Community No
Tax ID 0104018044
Ownership Fee Simple
SqFt Source Assessor
Special Listing Condition Standard
Read Less
Want to know what your home might be worth? Contact us for a FREE valuation!

Our team is ready to help you sell your home for the highest possible price ASAP

Bought with Dennis L Murray • Century 21 Potomac West

GET MORE INFORMATION





