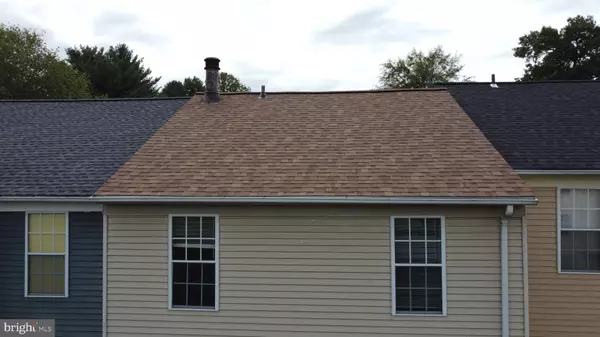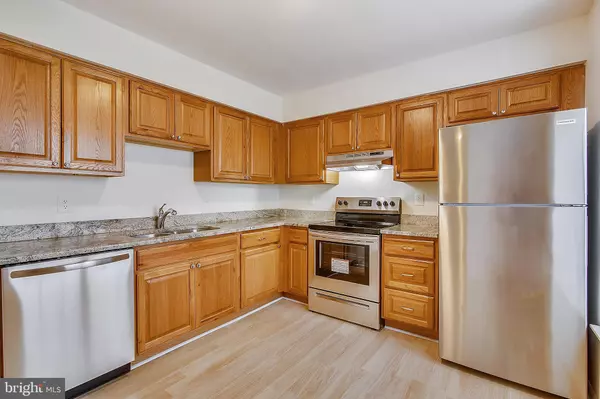$352,000
$359,000
1.9%For more information regarding the value of a property, please contact us for a free consultation.
13003 CHERRY BEND TER Germantown, MD 20874
3 Beds
4 Baths
1,514 SqFt
Key Details
Sold Price $352,000
Property Type Townhouse
Sub Type Interior Row/Townhouse
Listing Status Sold
Purchase Type For Sale
Square Footage 1,514 sqft
Price per Sqft $232
Subdivision Germantown View
MLS Listing ID MDMC2005438
Sold Date 10/04/21
Style Traditional
Bedrooms 3
Full Baths 2
Half Baths 2
HOA Fees $80/mo
HOA Y/N Y
Abv Grd Liv Area 1,344
Originating Board BRIGHT
Year Built 1984
Annual Tax Amount $3,105
Tax Year 2021
Lot Size 1,447 Sqft
Acres 0.03
Property Description
Spacious, updated and move in ready! Brand new roof. Freshly painted and new flooring throughout. The main level features a lovely kitchen with stainless steel appliances, granite counter tops, eat-in area and large bay window. The separate dining room can accommodate a large table. It steps down to the living room. The living room has long windows offering lots of natural light. There is also a powder room on the main level. Upstairs you'll find 3 bedrooms and 2 full baths. Moving to the lower level there is a huge recreation room with a wood burning FP and brick hearth, half bath, laundry room with storage space and sliders that walk out to the deck. The rear yard is enclosed with a privacy fence. Just behind the home is a great tot lot. 2 assigned parking spaces. A bathroom on each level. Great location near shopping, Marc train, entertainment, I270, 355 etc. Come visit and make this place your home!
Location
State MD
County Montgomery
Zoning RT12.
Rooms
Other Rooms Living Room, Dining Room, Bedroom 2, Bedroom 3, Kitchen, Family Room, Bedroom 1, Laundry, Bathroom 2
Basement Daylight, Full, Fully Finished, Walkout Level, Windows
Interior
Interior Features Floor Plan - Open, Floor Plan - Traditional, Kitchen - Country, Kitchen - Eat-In, Primary Bath(s)
Hot Water Electric
Heating Heat Pump(s)
Cooling Central A/C
Fireplaces Number 1
Heat Source Electric
Exterior
Garage Spaces 2.0
Parking On Site 2
Fence Rear
Amenities Available Tot Lots/Playground
Water Access N
Accessibility Other
Total Parking Spaces 2
Garage N
Building
Lot Description No Thru Street
Story 3
Sewer Public Sewer
Water Public
Architectural Style Traditional
Level or Stories 3
Additional Building Above Grade, Below Grade
New Construction N
Schools
School District Montgomery County Public Schools
Others
HOA Fee Include Road Maintenance,Snow Removal
Senior Community No
Tax ID 160902298707
Ownership Fee Simple
SqFt Source Assessor
Special Listing Condition Standard
Read Less
Want to know what your home might be worth? Contact us for a FREE valuation!

Our team is ready to help you sell your home for the highest possible price ASAP

Bought with Catalina C Sandoval • Coldwell Banker Realty

GET MORE INFORMATION





