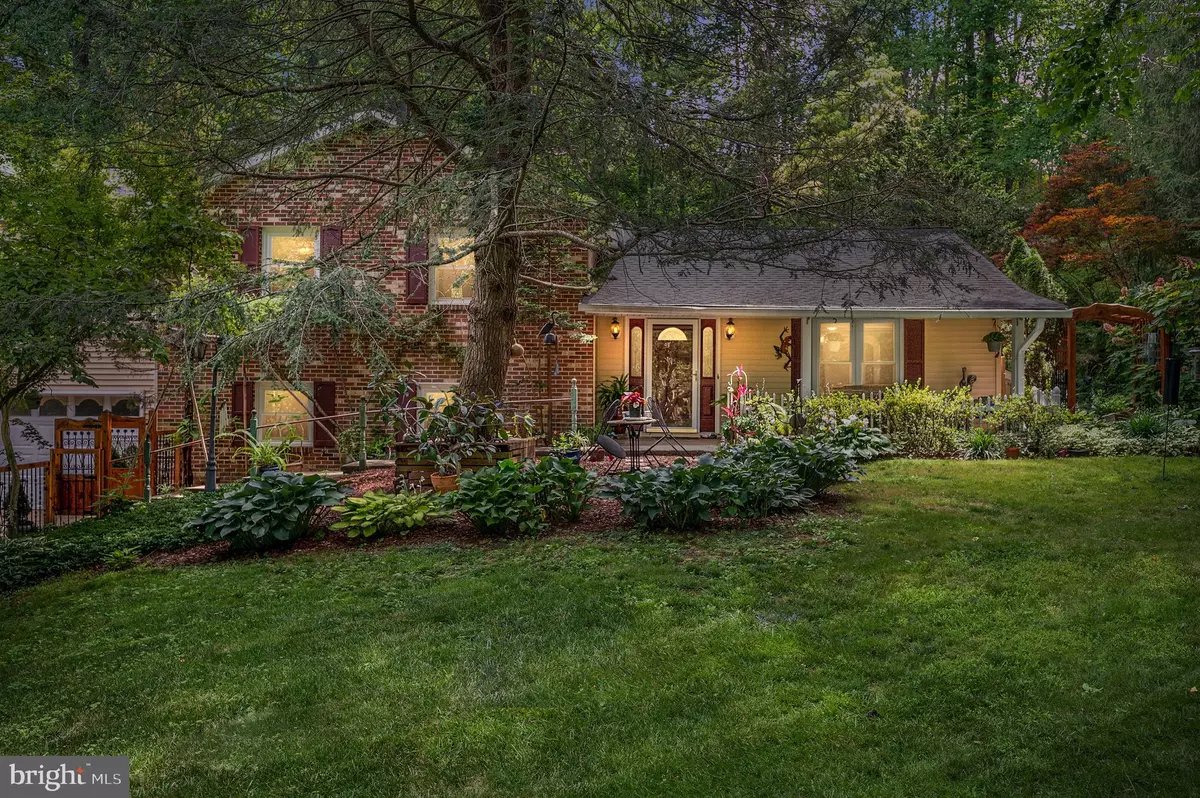$559,000
$559,000
For more information regarding the value of a property, please contact us for a free consultation.
36 ROSE HILL FARM DR Stafford, VA 22556
4 Beds
4 Baths
2,920 SqFt
Key Details
Sold Price $559,000
Property Type Single Family Home
Sub Type Detached
Listing Status Sold
Purchase Type For Sale
Square Footage 2,920 sqft
Price per Sqft $191
Subdivision Rose Hill Farms
MLS Listing ID VAST2000462
Sold Date 08/30/21
Style Split Level
Bedrooms 4
Full Baths 4
HOA Y/N N
Abv Grd Liv Area 2,248
Originating Board BRIGHT
Year Built 1978
Annual Tax Amount $3,293
Tax Year 2021
Lot Size 1.612 Acres
Acres 1.61
Property Sub-Type Detached
Property Description
NO HOA!!! This property has it all. A spacious home nestled in a private park-like setting on 1.6 acres in an established neighborhood near desirable schools in North Stafford. The grounds surrounding the home are completely fenced at multiple levels, much of it with one of a kind custom crafted cedar and wrought iron fencing interspersed with unique hand-crafted gates, making it an ideal space for kids or pets to safely roam. Plant lovers will find a master gardeners touch throughout the property with seasonal surprises waiting to unfold and delight. Find tranquility from several bubbling fountains or relax in a hammock down by the year round creek, where a graceful bridge leads to a quaint log cabin playhouse. Other outside buildings include a cedar log barn, a cedar shed, a spacious Amish built shed with lots of storage and several lean-to lumber storage sheds. Grow your own vegetables in the little garden and planter boxes, or make use of the attached walk-in greenhouse space. Come evening enjoy the ambiance of the lighting given off by the outdoor lamps and cozy up to a crackling fire in the wood burning chimenea. Or, just relax and enjoy the outside view from inside the spacious cedar-lined three-seasons room with its wall to wall windows and vaulted ceiling.
Inside the split level, the main living area centers around a well laid out kitchen with custom cabinets and granite countertops, a breakfast nook with wood burning pellet stove, a combination dining and sitting area, and a family room with a built-in gas fireplace. Downstairs, which features a wood burning fireplace and a full bathroom, there is plenty of space to relax, exercise and/or create a home office or game room. The upstairs owners suite is a private oasis consisting of an extra large bedroom with a gas fireplace, two walk in closets, attached full-sized bathroom and a walk out deck. Three other bedrooms share two more full size bathrooms. For extra storage, there are also two fully decked attic spaces with over 700 sq. ft of storage . The oversized attached two car garage has 660 sq. ft of space and is currently divided to create a separate space for a workshop.
Location
State VA
County Stafford
Zoning A2
Rooms
Basement Connecting Stairway, Daylight, Full, Garage Access, Interior Access, Windows
Interior
Interior Features Attic, Breakfast Area, Carpet, Ceiling Fan(s), Central Vacuum, Crown Moldings, Dining Area, Kitchen - Gourmet, Primary Bath(s), Soaking Tub, Upgraded Countertops, Window Treatments, Wood Floors, Wood Stove
Hot Water Electric
Heating Heat Pump(s)
Cooling Ceiling Fan(s), Central A/C
Flooring Ceramic Tile, Hardwood, Carpet
Fireplaces Type Gas/Propane
Equipment Cooktop, Dishwasher, Dryer - Electric, Exhaust Fan, Microwave, Oven - Single, Refrigerator, Water Heater, Washer
Fireplace Y
Appliance Cooktop, Dishwasher, Dryer - Electric, Exhaust Fan, Microwave, Oven - Single, Refrigerator, Water Heater, Washer
Heat Source Electric
Exterior
Parking Features Garage - Front Entry, Garage Door Opener, Inside Access
Garage Spaces 3.0
Carport Spaces 1
Fence Wood
Water Access N
View Courtyard, Garden/Lawn, Trees/Woods
Accessibility None
Attached Garage 2
Total Parking Spaces 3
Garage Y
Building
Lot Description Backs to Trees, Front Yard, Landscaping, Partly Wooded, Rear Yard, Secluded, SideYard(s), Stream/Creek, Trees/Wooded
Story 3
Sewer On Site Septic, Septic = # of BR
Water Well
Architectural Style Split Level
Level or Stories 3
Additional Building Above Grade, Below Grade
New Construction N
Schools
Elementary Schools Margaret Brent
Middle Schools Rodney Thompson
High Schools Mountain View
School District Stafford County Public Schools
Others
Senior Community No
Tax ID 18-C- - -5
Ownership Fee Simple
SqFt Source Assessor
Special Listing Condition Standard
Read Less
Want to know what your home might be worth? Contact us for a FREE valuation!

Our team is ready to help you sell your home for the highest possible price ASAP

Bought with Michael B Horton • Coldwell Banker Realty
GET MORE INFORMATION





