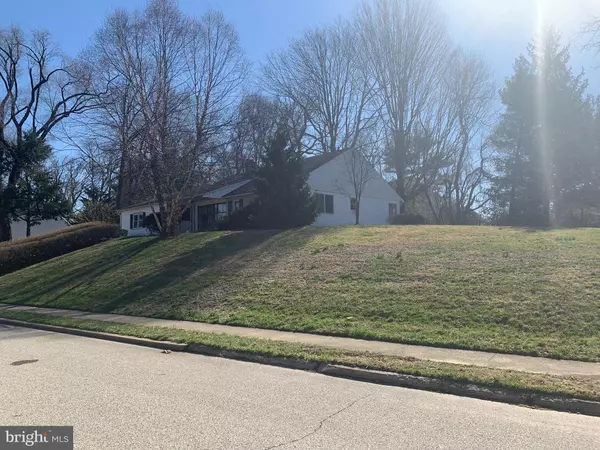$430,000
$419,900
2.4%For more information regarding the value of a property, please contact us for a free consultation.
1108 CROMWELL RD Glenside, PA 19038
4 Beds
2 Baths
2,400 SqFt
Key Details
Sold Price $430,000
Property Type Single Family Home
Sub Type Detached
Listing Status Sold
Purchase Type For Sale
Square Footage 2,400 sqft
Price per Sqft $179
Subdivision Wyndmoor
MLS Listing ID PAMC687692
Sold Date 06/01/21
Style Ranch/Rambler
Bedrooms 4
Full Baths 2
HOA Y/N N
Abv Grd Liv Area 2,400
Originating Board BRIGHT
Year Built 1952
Annual Tax Amount $6,394
Tax Year 2020
Lot Size 0.491 Acres
Acres 0.49
Lot Dimensions 191.00 x 0.00
Property Sub-Type Detached
Property Description
Welcome to 1108 Cromwell road, This home has everything! 4 bedrooms, 2 full baths, fireplace, and central air. This is a ranch home with one-floor living., tons of windows, and natural light with a beautiful kitchen and back deck. The entire roof completely re-shingled last week. This home is on an extra size 1/2 acre wooded lot which sits up on a hill giving it more privacy. The 1/2 acre is 1.5 times the lot size in the development. Fenced-in back yard with a huge side yard (fire hydrant is prop line) that abuts township land giving this home even more space. It's located on a quiet street in the Springfield school district, walking distance from the brand new elementary school. This area has easy access to Phila, public transportation, Chestnut Hill, Fairmount Park, Morris Arboretum and so much more. Property being sold as-is.
Location
State PA
County Montgomery
Area Springfield Twp (10652)
Zoning RES
Rooms
Main Level Bedrooms 4
Interior
Hot Water Natural Gas
Heating Forced Air
Cooling Central A/C
Flooring Carpet, Laminated
Fireplaces Number 1
Equipment Dishwasher, Dryer - Electric, Washer, Stove, Refrigerator
Appliance Dishwasher, Dryer - Electric, Washer, Stove, Refrigerator
Heat Source Natural Gas
Laundry Has Laundry
Exterior
Garage Spaces 2.0
Fence Wood, Split Rail, Wire
Water Access N
View Scenic Vista
Accessibility No Stairs
Total Parking Spaces 2
Garage N
Building
Story 1
Sewer Public Sewer
Water Public
Architectural Style Ranch/Rambler
Level or Stories 1
Additional Building Above Grade, Below Grade
New Construction N
Schools
School District Springfield Township
Others
Pets Allowed Y
Senior Community No
Tax ID 52-00-04711-007
Ownership Fee Simple
SqFt Source Assessor
Acceptable Financing Conventional, Cash
Listing Terms Conventional, Cash
Financing Conventional,Cash
Special Listing Condition Standard
Pets Allowed No Pet Restrictions
Read Less
Want to know what your home might be worth? Contact us for a FREE valuation!

Our team is ready to help you sell your home for the highest possible price ASAP

Bought with Lindsay Elizabeth Betz • Quinn & Wilson, Inc.
GET MORE INFORMATION





