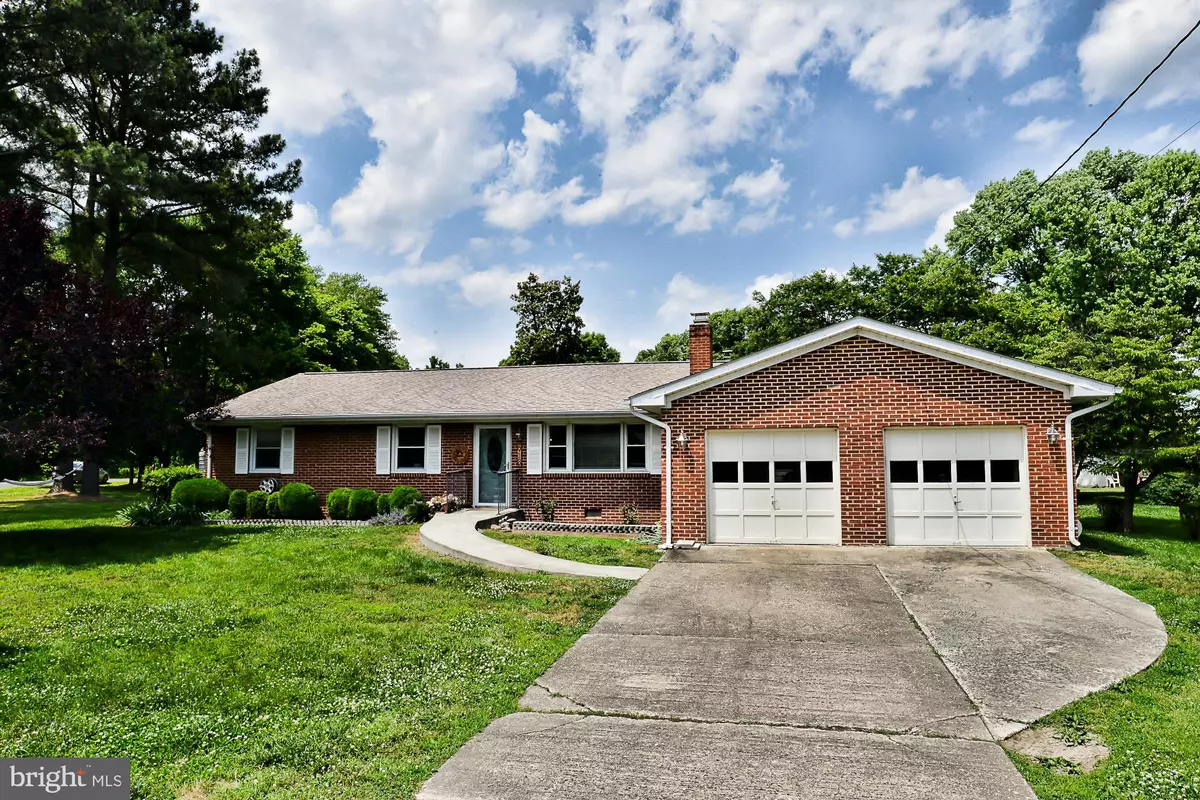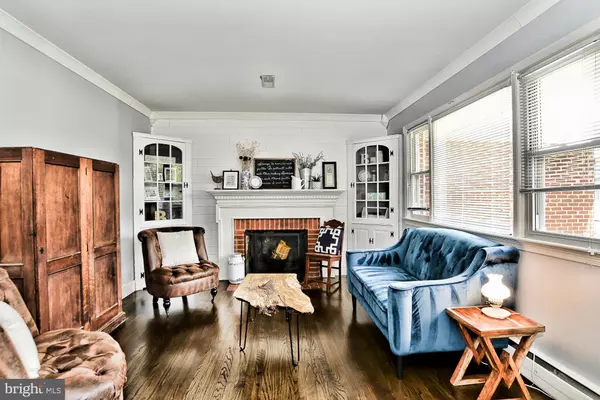$460,000
$440,000
4.5%For more information regarding the value of a property, please contact us for a free consultation.
918 BAY CIR Woodbridge, VA 22191
3 Beds
2 Baths
1,790 SqFt
Key Details
Sold Price $460,000
Property Type Single Family Home
Sub Type Detached
Listing Status Sold
Purchase Type For Sale
Square Footage 1,790 sqft
Price per Sqft $256
Subdivision Bay Side Park
MLS Listing ID VAPW2000274
Sold Date 07/31/21
Style Ranch/Rambler
Bedrooms 3
Full Baths 1
Half Baths 1
HOA Fees $6/ann
HOA Y/N Y
Abv Grd Liv Area 1,790
Originating Board BRIGHT
Year Built 1964
Annual Tax Amount $4,287
Tax Year 2020
Lot Size 0.411 Acres
Acres 0.41
Property Description
A Rare find! Set in an exclusive enclave along the Potomac, with community boat and river access! this Rambler has been remodeled to the 10's! Welcoming and Bright - the front sitting room with a brick fireplace is set on a shiplap wall with built-in shelves. Enjoy an open-concept, beautifully remodeled, kitchen featuring a large island, marble counters, tile backsplash, and upgraded appliances open to spacious dining area. Relax in a Large Great room with massive windows all around and views of the corner lot. This home features custom trim and millwork, crown molding, and doors and light fixtures have been upgraded throughout. All bathrooms have been remodeled with custom finishes. Original hardwood floors, refinished and stained, are in excellent condition. Laundry won't be such a chore in the expansive laundry room, featuring built-in cabinets, sink, 6' quartz counters, brick and wood feature walls, and upgraded lighting. The oversized 2-car garage gives space for all your needs. And a large attic provides ample storage with easy access. Outside, an expansive deck provides the perfect indoor-outdoor living with space for entertaining. There is a active civic association that provides private Potomac river boat access. Close to parks and recreation, this is one level living at its best!
Location
State VA
County Prince William
Zoning R4
Direction West
Rooms
Main Level Bedrooms 3
Interior
Interior Features Attic, Ceiling Fan(s), Crown Moldings, Dining Area, Floor Plan - Open, Kitchen - Island, Upgraded Countertops, Wood Floors, Other
Hot Water Oil
Heating Baseboard - Hot Water, Radiant
Cooling Central A/C
Flooring Hardwood, Vinyl, Ceramic Tile
Fireplaces Number 1
Fireplaces Type Brick
Equipment Built-In Microwave, Cooktop, Dishwasher, Disposal, Dryer, Oven - Wall, Oven/Range - Electric, Refrigerator, Washer
Fireplace Y
Window Features Vinyl Clad,Double Pane
Appliance Built-In Microwave, Cooktop, Dishwasher, Disposal, Dryer, Oven - Wall, Oven/Range - Electric, Refrigerator, Washer
Heat Source Oil
Laundry Main Floor
Exterior
Exterior Feature Deck(s)
Parking Features Garage Door Opener, Garage - Front Entry, Additional Storage Area
Garage Spaces 4.0
Water Access N
Roof Type Architectural Shingle
Accessibility None
Porch Deck(s)
Attached Garage 2
Total Parking Spaces 4
Garage Y
Building
Story 1
Sewer Public Sewer
Water Public
Architectural Style Ranch/Rambler
Level or Stories 1
Additional Building Above Grade, Below Grade
Structure Type Dry Wall,Vaulted Ceilings
New Construction N
Schools
Elementary Schools Potomac View
Middle Schools Rippon
High Schools Freedom
School District Prince William County Public Schools
Others
HOA Fee Include Common Area Maintenance,Pier/Dock Maintenance
Senior Community No
Tax ID 8491-17-0361
Ownership Fee Simple
SqFt Source Assessor
Acceptable Financing Cash, Conventional, FHA, USDA, VA
Listing Terms Cash, Conventional, FHA, USDA, VA
Financing Cash,Conventional,FHA,USDA,VA
Special Listing Condition Standard
Read Less
Want to know what your home might be worth? Contact us for a FREE valuation!

Our team is ready to help you sell your home for the highest possible price ASAP

Bought with Martha H Acebedo • Samson Properties

GET MORE INFORMATION





