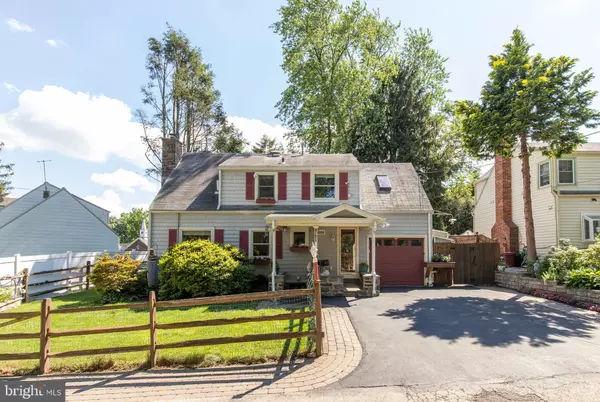$515,000
$499,000
3.2%For more information regarding the value of a property, please contact us for a free consultation.
417 HAVERFORD RD Wynnewood, PA 19096
3 Beds
3 Baths
2,113 SqFt
Key Details
Sold Price $515,000
Property Type Single Family Home
Sub Type Detached
Listing Status Sold
Purchase Type For Sale
Square Footage 2,113 sqft
Price per Sqft $243
Subdivision Penn Wynne
MLS Listing ID PAMC696550
Sold Date 07/27/21
Style Cape Cod
Bedrooms 3
Full Baths 2
Half Baths 1
HOA Y/N N
Abv Grd Liv Area 1,313
Originating Board BRIGHT
Year Built 1942
Annual Tax Amount $6,173
Tax Year 2020
Lot Size 8,991 Sqft
Acres 0.21
Lot Dimensions 60.00 x 0.00
Property Description
Set on a private tree lined drive perched above Haverford Rd, sits a Sunlit Expanded Cape Cod on a beautiful lot with mature landscape and gardens, a fenced yard, fabulous porches, and an enchanting treehouse. The first floor features an updated Eat In Kitchen with stainless appliances and granite countertops, a breakfast room, a large Living/Dining space with wood burning fireplace and a conveniently located powder room. The Living Room opens to the covered back patio perfect for indoor/outdoor entertaining. Lastly there is a den currently being used as a home office. Upstairs there are 3 good sized bedrooms, an updated center hall full bath with a soaking tub, linen closet and a loft/desk area, perfect for working from home or home work! The spacious Primary Bedroom is sunlit and has 4 closets- one a walk-in and three other good sized closets! The Lower Level features an outside entrance, laundry area, storage and a fabulous family room with kitchenette & an additional finished room easily used as a bedroom nanny/in-law suite with full bath and step in shower! The covered porch is truly an extension of the living space, the gardens are self-sustaining with a water barrel watering system and currently have strawberries, herbs, tomatoes and squash growing! The yard has room for play and the custom built treehouse is equipped with electric and WiFi! There is a spacious shed for storage. The one car garage is outfitted with a utility sink along with plenty of built in storage. Recent Updates & Unique Features Include: upgraded electric, new plumbing, new HVAC (installed Central Air), an electric dog fence, plumbing for the dog bowl, Recycling Chute to Basement from Kitchen, extended paver Driveway, and the house is wired for music throughout the first floor. Walk across the street to Wynnewood Valley Park, walk to Penn Wynne elementary school, dining, & shopping and just around the corner from the train and Wholefoods. Easy commute to Center City and close to public transportation. All this is located in Award-winning Lower Merion School District! Don’t miss this amazing opportunity!
Location
State PA
County Montgomery
Area Lower Merion Twp (10640)
Zoning R4
Rooms
Other Rooms Living Room, Dining Room, Primary Bedroom, Bedroom 2, Bedroom 3, Kitchen, Library, Breakfast Room, Laundry, Office, Recreation Room, Storage Room, Full Bath, Half Bath, Additional Bedroom
Basement Full, Fully Finished
Interior
Interior Features Attic, Breakfast Area, Built-Ins, Carpet, Ceiling Fan(s), Chair Railings, Combination Dining/Living, Crown Moldings, Kitchen - Eat-In, Skylight(s), Sprinkler System, Wood Floors, Stove - Wood, 2nd Kitchen, Formal/Separate Dining Room, Tub Shower
Hot Water Other
Heating Other
Cooling Central A/C
Flooring Partially Carpeted, Wood
Fireplaces Number 1
Fireplaces Type Free Standing, Wood
Equipment Built-In Microwave, Dishwasher, Disposal, Dryer - Electric, Extra Refrigerator/Freezer, Washer, Water Heater, Microwave, Oven - Self Cleaning, Oven - Single, Stainless Steel Appliances
Fireplace Y
Window Features Double Pane
Appliance Built-In Microwave, Dishwasher, Disposal, Dryer - Electric, Extra Refrigerator/Freezer, Washer, Water Heater, Microwave, Oven - Self Cleaning, Oven - Single, Stainless Steel Appliances
Heat Source Natural Gas
Laundry Lower Floor
Exterior
Exterior Feature Patio(s), Porch(es)
Garage Garage Door Opener
Garage Spaces 4.0
Fence Wood
Utilities Available Cable TV Available, Electric Available, Natural Gas Available, Phone Available
Water Access N
Roof Type Asphalt,Architectural Shingle
Accessibility None
Porch Patio(s), Porch(es)
Attached Garage 1
Total Parking Spaces 4
Garage Y
Building
Lot Description Private
Story 3
Foundation Stone
Sewer Public Sewer
Water Public
Architectural Style Cape Cod
Level or Stories 3
Additional Building Above Grade, Below Grade
Structure Type Plaster Walls
New Construction N
Schools
Elementary Schools Penn Wynne
Middle Schools Bala Cynwyd
High Schools Lower Merion
School District Lower Merion
Others
Pets Allowed Y
Senior Community No
Tax ID 40-00-24028-007
Ownership Fee Simple
SqFt Source Assessor
Acceptable Financing Cash, Conventional, VA
Horse Property N
Listing Terms Cash, Conventional, VA
Financing Cash,Conventional,VA
Special Listing Condition Standard
Pets Description No Pet Restrictions
Read Less
Want to know what your home might be worth? Contact us for a FREE valuation!

Our team is ready to help you sell your home for the highest possible price ASAP

Bought with Lisa M Murphy • Compass RE

GET MORE INFORMATION





