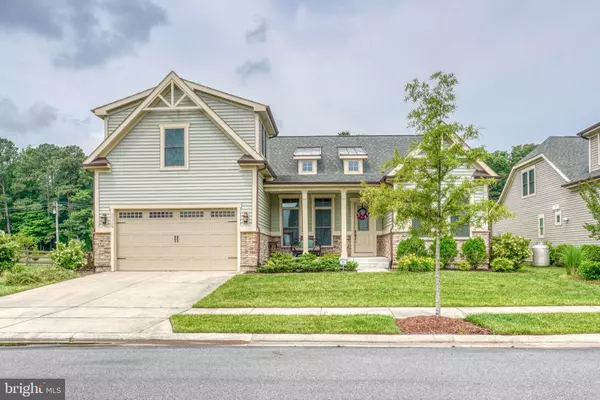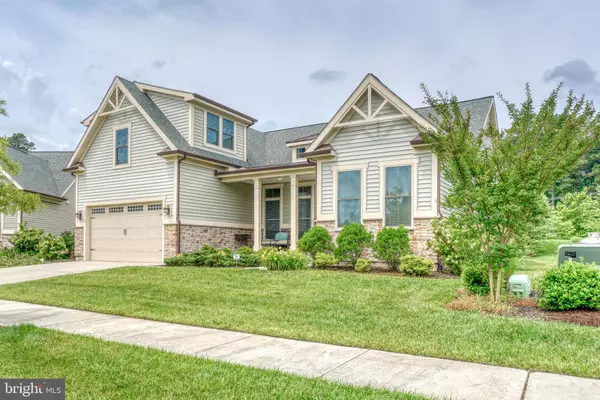$640,000
$650,000
1.5%For more information regarding the value of a property, please contact us for a free consultation.
32739 WIDGEON RD Dagsboro, DE 19939
4 Beds
3 Baths
462 SqFt
Key Details
Sold Price $640,000
Property Type Single Family Home
Sub Type Detached
Listing Status Sold
Purchase Type For Sale
Square Footage 462 sqft
Price per Sqft $1,385
Subdivision Bay Forest Club
MLS Listing ID DESU185288
Sold Date 08/06/21
Style Coastal,Contemporary
Bedrooms 4
Full Baths 3
HOA Fees $285/mo
HOA Y/N Y
Abv Grd Liv Area 462
Originating Board BRIGHT
Year Built 2016
Annual Tax Amount $1,471
Tax Year 2020
Lot Size 8,276 Sqft
Acres 0.19
Lot Dimensions 70.00 x 124.00
Property Description
Welcome to Bay Forest the award winning community! This sought after Seaport model offers an open floor plan with 3 first floor bedrooms including a large master suite with private bath. Upgrades include extended dining area, upgraded light fixtures, rough in for outdoor shower & wet bar in upstairs entertainment room, irrigation system with separate well for water supply, granite countertops throughout and hardwood floors. This amenity rich community offers it all! Outdoor pools, lazy river, tennis courts, basketball courts, clubhouses, game room, fitness center, aerobic classes, beach shuttle, pickle ball and more! Situated on the Indian River Bay you can stroll the jog/walk paths and enjoy amazing views or launch your canoe or kayak for a true experience on the bay. A must see home in a must see community. Schedule your private showing today. Natural gas coming Monday!
Location
State DE
County Sussex
Area Baltimore Hundred (31001)
Zoning MR
Rooms
Basement Partial
Main Level Bedrooms 4
Interior
Hot Water Propane
Heating Forced Air
Cooling Central A/C
Equipment Built-In Microwave, Built-In Range, Dishwasher, Disposal, Dryer, Exhaust Fan, Icemaker, Oven/Range - Gas, Refrigerator, Stainless Steel Appliances, Washer, Water Heater
Appliance Built-In Microwave, Built-In Range, Dishwasher, Disposal, Dryer, Exhaust Fan, Icemaker, Oven/Range - Gas, Refrigerator, Stainless Steel Appliances, Washer, Water Heater
Heat Source Propane - Owned
Exterior
Exterior Feature Porch(es), Screened
Parking Features Garage Door Opener
Garage Spaces 2.0
Utilities Available Phone Available, Propane, Cable TV Available
Amenities Available Bar/Lounge, Basketball Courts, Bike Trail, Club House, Exercise Room, Pier/Dock, Recreational Center, Pool - Outdoor, Tennis Courts, Tot Lots/Playground, Putting Green, Jog/Walk Path, Boat Ramp
Water Access N
Roof Type Architectural Shingle
Accessibility None
Porch Porch(es), Screened
Attached Garage 2
Total Parking Spaces 2
Garage Y
Building
Story 2
Sewer Public Sewer
Water Public
Architectural Style Coastal, Contemporary
Level or Stories 2
Additional Building Above Grade, Below Grade
New Construction N
Schools
Elementary Schools Lord Baltimore
Middle Schools Selbyville
High Schools Indian River
School District Indian River
Others
Pets Allowed Y
HOA Fee Include Common Area Maintenance,Insurance,Lawn Care Front,Lawn Care Rear,Lawn Care Side,Management,Pier/Dock Maintenance,Pool(s),Recreation Facility,Reserve Funds,Road Maintenance,Trash,Snow Removal
Senior Community No
Tax ID 134-08.00-1086.00
Ownership Fee Simple
SqFt Source Assessor
Acceptable Financing Cash, Conventional
Listing Terms Cash, Conventional
Financing Cash,Conventional
Special Listing Condition Standard
Pets Allowed Cats OK, Dogs OK
Read Less
Want to know what your home might be worth? Contact us for a FREE valuation!

Our team is ready to help you sell your home for the highest possible price ASAP

Bought with Kara Leigh Hawkins • Engel & Volkers Ocean City

GET MORE INFORMATION





