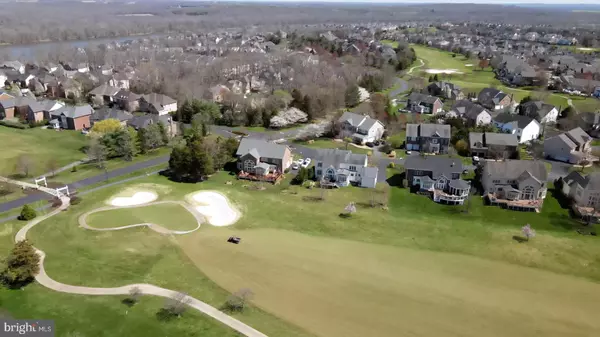$1,028,500
$1,100,000
6.5%For more information regarding the value of a property, please contact us for a free consultation.
18315 SEA ISLAND PL Leesburg, VA 20176
5 Beds
5 Baths
5,456 SqFt
Key Details
Sold Price $1,028,500
Property Type Single Family Home
Sub Type Detached
Listing Status Sold
Purchase Type For Sale
Square Footage 5,456 sqft
Price per Sqft $188
Subdivision River Creek
MLS Listing ID VALO435182
Sold Date 05/24/21
Style Colonial
Bedrooms 5
Full Baths 4
Half Baths 1
HOA Fees $199/mo
HOA Y/N Y
Abv Grd Liv Area 3,856
Originating Board BRIGHT
Year Built 2001
Annual Tax Amount $8,541
Tax Year 2021
Lot Size 0.300 Acres
Acres 0.3
Property Description
Fantastic location to the right of the green at Hole 13 at the premier gated golf course community of River Creek Club, which is situated at the confluence of The Potomac River and Goose Creek. This 5500sf home with a three car garage will house 5 cars due to hydraulic vehicle lifts. Room to play in the backyard, play set conveys. Large composite deck is prefect for entertaining. The Sunroom bump out enhances the open feel of this floor plan, as well as the two story foyer and family room. Although the home sits a decent distance from the course, the owner installed ballistic windows in select locations to remove any concern. Plantation shutters are a significant bonus for this home. Main floor study with wall to wall bookcases as well as dedicated spaces in the lower level for work/study if desired. Kitchen opens to the breakfast area as well as the family room and sunroom. The finished lower level has an exercise room, office, bedroom/office, full bath, storage and of course the rec room. Little touches such as custom accent lights in the family room and master bedroom. The oversized third car garage is a custom addition. It is 15'x24' with 11' ceilings, and it includes a vehicle lift to house two vehicles. Total garage spaces is around 750sf. Enjoy River Creek amenities which include: walking/running paths, remodeled fitness center, pools, tennis, Confluence Park, and a dock for kayaks/canoes. Golf memberships are available.
Location
State VA
County Loudoun
Zoning 03
Rooms
Basement Full, Connecting Stairway, Daylight, Full, Fully Finished, Heated, Improved, Interior Access, Outside Entrance, Sump Pump, Walkout Stairs, Windows
Interior
Interior Features Breakfast Area, Built-Ins, Carpet, Ceiling Fan(s), Chair Railings, Crown Moldings, Family Room Off Kitchen, Floor Plan - Open, Formal/Separate Dining Room, Kitchen - Gourmet, Kitchen - Island, Recessed Lighting, Upgraded Countertops, Wainscotting, Walk-in Closet(s), Window Treatments, Wood Floors
Hot Water Natural Gas
Heating Forced Air, Central
Cooling Central A/C, Ceiling Fan(s)
Fireplaces Number 2
Fireplaces Type Gas/Propane
Equipment Built-In Microwave, Cooktop, Cooktop - Down Draft, Dishwasher, Disposal, Dryer, Exhaust Fan, Oven - Double, Oven - Wall, Refrigerator, Stainless Steel Appliances, Washer, Water Heater
Fireplace Y
Appliance Built-In Microwave, Cooktop, Cooktop - Down Draft, Dishwasher, Disposal, Dryer, Exhaust Fan, Oven - Double, Oven - Wall, Refrigerator, Stainless Steel Appliances, Washer, Water Heater
Heat Source Natural Gas
Laundry Main Floor
Exterior
Parking Features Garage - Side Entry, Garage - Front Entry, Garage Door Opener, Inside Access, Oversized, Other
Garage Spaces 5.0
Amenities Available Bar/Lounge, Basketball Courts, Bike Trail, Boat Dock/Slip, Club House, Common Grounds, Community Center, Dining Rooms, Exercise Room, Fitness Center, Gated Community, Golf Course Membership Available, Jog/Walk Path, Lake, Meeting Room, Party Room, Picnic Area, Pier/Dock, Pool - Outdoor, Swimming Pool, Tennis Courts, Tot Lots/Playground, Water/Lake Privileges, Volleyball Courts
Water Access N
View Golf Course, Panoramic
Accessibility None
Attached Garage 2
Total Parking Spaces 5
Garage Y
Building
Lot Description Landscaping, Premium, Rear Yard, Other
Story 3
Sewer Public Sewer
Water Public
Architectural Style Colonial
Level or Stories 3
Additional Building Above Grade, Below Grade
New Construction N
Schools
Elementary Schools Frances Hazel Reid
Middle Schools Harper Park
High Schools Heritage
School District Loudoun County Public Schools
Others
HOA Fee Include Common Area Maintenance,Pier/Dock Maintenance,Pool(s),Recreation Facility,Reserve Funds,Road Maintenance,Security Gate,Snow Removal,Trash
Senior Community No
Tax ID 110185578000
Ownership Fee Simple
SqFt Source Assessor
Horse Property N
Special Listing Condition Standard
Read Less
Want to know what your home might be worth? Contact us for a FREE valuation!

Our team is ready to help you sell your home for the highest possible price ASAP

Bought with Tami Rekas • Pearson Smith Realty, LLC

GET MORE INFORMATION





