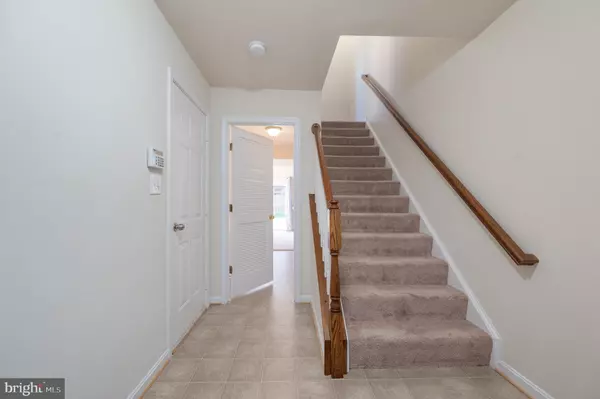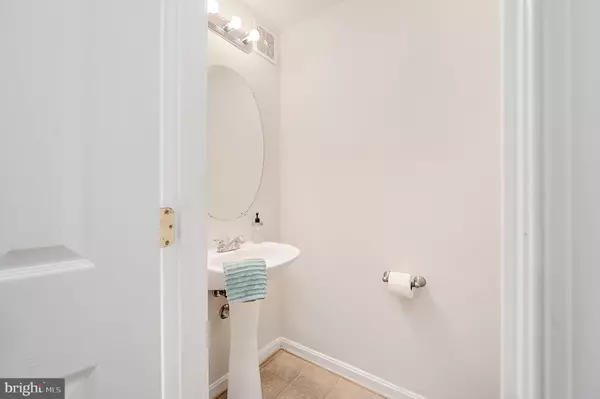$310,500
$295,000
5.3%For more information regarding the value of a property, please contact us for a free consultation.
6182 NEWTON LN Bealeton, VA 22712
3 Beds
4 Baths
1,818 SqFt
Key Details
Sold Price $310,500
Property Type Townhouse
Sub Type End of Row/Townhouse
Listing Status Sold
Purchase Type For Sale
Square Footage 1,818 sqft
Price per Sqft $170
Subdivision Bealeton Station
MLS Listing ID VAFQ167976
Sold Date 12/30/20
Style Colonial
Bedrooms 3
Full Baths 2
Half Baths 2
HOA Fees $101/qua
HOA Y/N Y
Abv Grd Liv Area 1,400
Originating Board BRIGHT
Year Built 2003
Annual Tax Amount $2,298
Tax Year 2020
Lot Size 3,376 Sqft
Acres 0.08
Property Description
Welcome Home!! This stunning 3 story end-unit townhouse features 3 bedrooms, 2 full bathrooms, 2 half bathrooms in Bealeton!! Beautifully upgraded kitchen with granite countertops, backsplash, stainless steel appliances, and ample cabinet and counter-space! This home boasts tons of natural light!! One car garage, concrete driveway, and extra parking spaces located across from the house so guests can easily be entertained! The neighborhood of Bealeton Station features a great swimming pool and multiple playgrounds!! Easy access to Routes 28, 17, and 29! Don't miss out on this beautiful townhouse!!!
Location
State VA
County Fauquier
Zoning R4
Rooms
Other Rooms Dining Room, Kitchen, Family Room, Laundry, Recreation Room
Basement Walkout Level, Front Entrance
Interior
Interior Features Window Treatments, Carpet, Ceiling Fan(s), Crown Moldings, Dining Area, Family Room Off Kitchen, Floor Plan - Open, Formal/Separate Dining Room, Kitchen - Gourmet, Pantry, Primary Bath(s), Recessed Lighting, Soaking Tub
Hot Water Electric
Heating Heat Pump(s)
Cooling Central A/C, Ceiling Fan(s)
Flooring Carpet, Tile/Brick, Laminated
Equipment Built-In Microwave, Dryer, Washer, Dishwasher, Disposal, Refrigerator, Icemaker, Stove, Stainless Steel Appliances
Fireplace N
Appliance Built-In Microwave, Dryer, Washer, Dishwasher, Disposal, Refrigerator, Icemaker, Stove, Stainless Steel Appliances
Heat Source Electric
Laundry Washer In Unit, Dryer In Unit
Exterior
Exterior Feature Patio(s)
Parking Features Garage - Front Entry, Inside Access, Garage Door Opener
Garage Spaces 2.0
Amenities Available Swimming Pool, Tot Lots/Playground
Water Access N
Roof Type Asphalt,Shingle
Accessibility None
Porch Patio(s)
Attached Garage 1
Total Parking Spaces 2
Garage Y
Building
Story 3
Sewer Public Sewer
Water Public
Architectural Style Colonial
Level or Stories 3
Additional Building Above Grade, Below Grade
New Construction N
Schools
Elementary Schools Grace Miller
Middle Schools Cedar Lee
High Schools Liberty
School District Fauquier County Public Schools
Others
HOA Fee Include Trash,Common Area Maintenance
Senior Community No
Tax ID 6899-34-7587
Ownership Fee Simple
SqFt Source Assessor
Special Listing Condition Standard
Read Less
Want to know what your home might be worth? Contact us for a FREE valuation!

Our team is ready to help you sell your home for the highest possible price ASAP

Bought with Karla I Daniels • RE/MAX Home Realty

GET MORE INFORMATION





