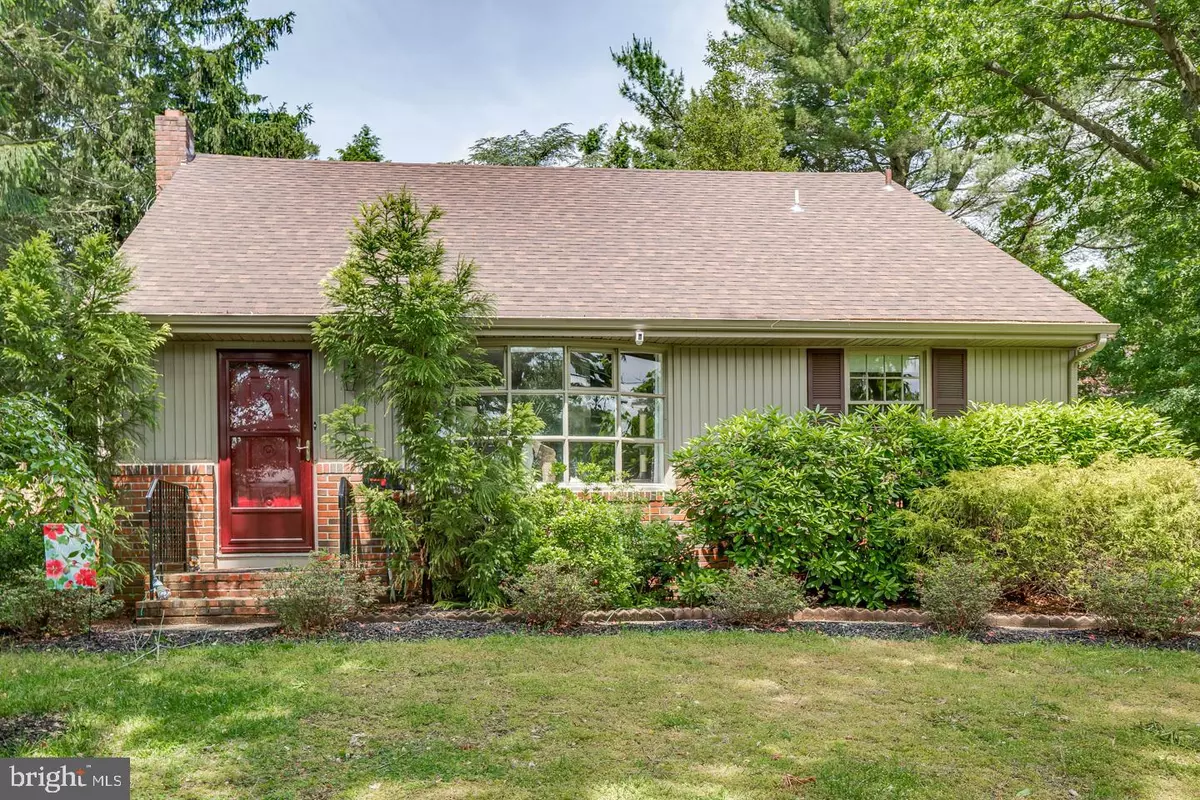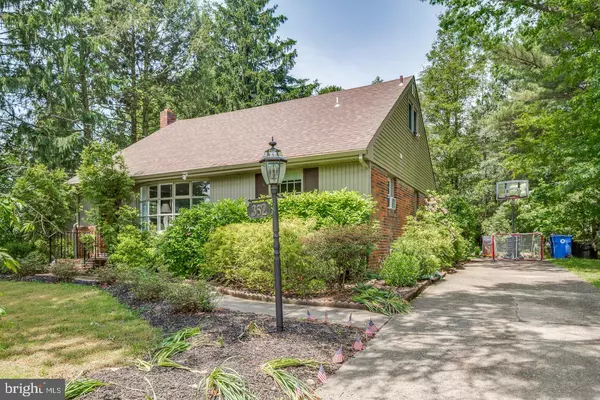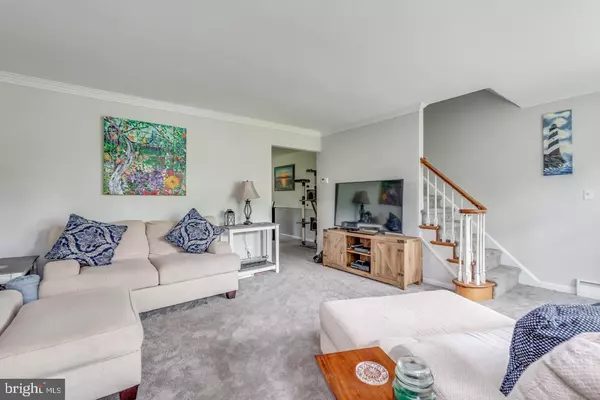$222,000
$222,000
For more information regarding the value of a property, please contact us for a free consultation.
352 E STAFFORD AVE Laurel Springs, NJ 08021
4 Beds
3 Baths
1,872 SqFt
Key Details
Sold Price $222,000
Property Type Single Family Home
Sub Type Detached
Listing Status Sold
Purchase Type For Sale
Square Footage 1,872 sqft
Price per Sqft $118
Subdivision None Available
MLS Listing ID NJCD396210
Sold Date 08/06/20
Style Cape Cod
Bedrooms 4
Full Baths 2
Half Baths 1
HOA Y/N N
Abv Grd Liv Area 1,872
Originating Board BRIGHT
Year Built 1940
Annual Tax Amount $8,012
Tax Year 2019
Lot Size 0.379 Acres
Acres 0.38
Lot Dimensions 110.00 x 150.00
Property Description
Pride of ownership is this stunning Cape Cod, situated on a nice sized lot with a private back yard, just around the corner from Walt Whitman's summer home in Historic Laurel Springs. This home has been recently remodeled and meticulously maintained by the current owners, boasting newer carpet, beautiful natural hardwoods, updated kitchen & baths, recently painted interior and exterior, and a 2 year old roof. A short walk to Crystal Springs Whitman Walk Park & Laurel Lake, close to Timber Creek Dog Park, and an easy commute to all major highways including 295/95, 42, NJ Tpk, 76/676, the city, the shore, and the Del Memorial , this home will not last.
Location
State NJ
County Camden
Area Laurel Springs Boro (20420)
Zoning RES
Rooms
Basement Full
Main Level Bedrooms 4
Interior
Hot Water Other
Heating Baseboard - Hot Water
Cooling Wall Unit
Heat Source Natural Gas
Exterior
Garage Spaces 4.0
Water Access N
Accessibility None
Total Parking Spaces 4
Garage N
Building
Story 1.5
Sewer Public Sewer
Water Public
Architectural Style Cape Cod
Level or Stories 1.5
Additional Building Above Grade, Below Grade
New Construction N
Schools
School District Sterling High
Others
Senior Community No
Tax ID 20-00033-00017
Ownership Fee Simple
SqFt Source Assessor
Special Listing Condition Standard
Read Less
Want to know what your home might be worth? Contact us for a FREE valuation!

Our team is ready to help you sell your home for the highest possible price ASAP

Bought with James A. Olivieri • Penn-Jersey Realty, LLC

GET MORE INFORMATION





