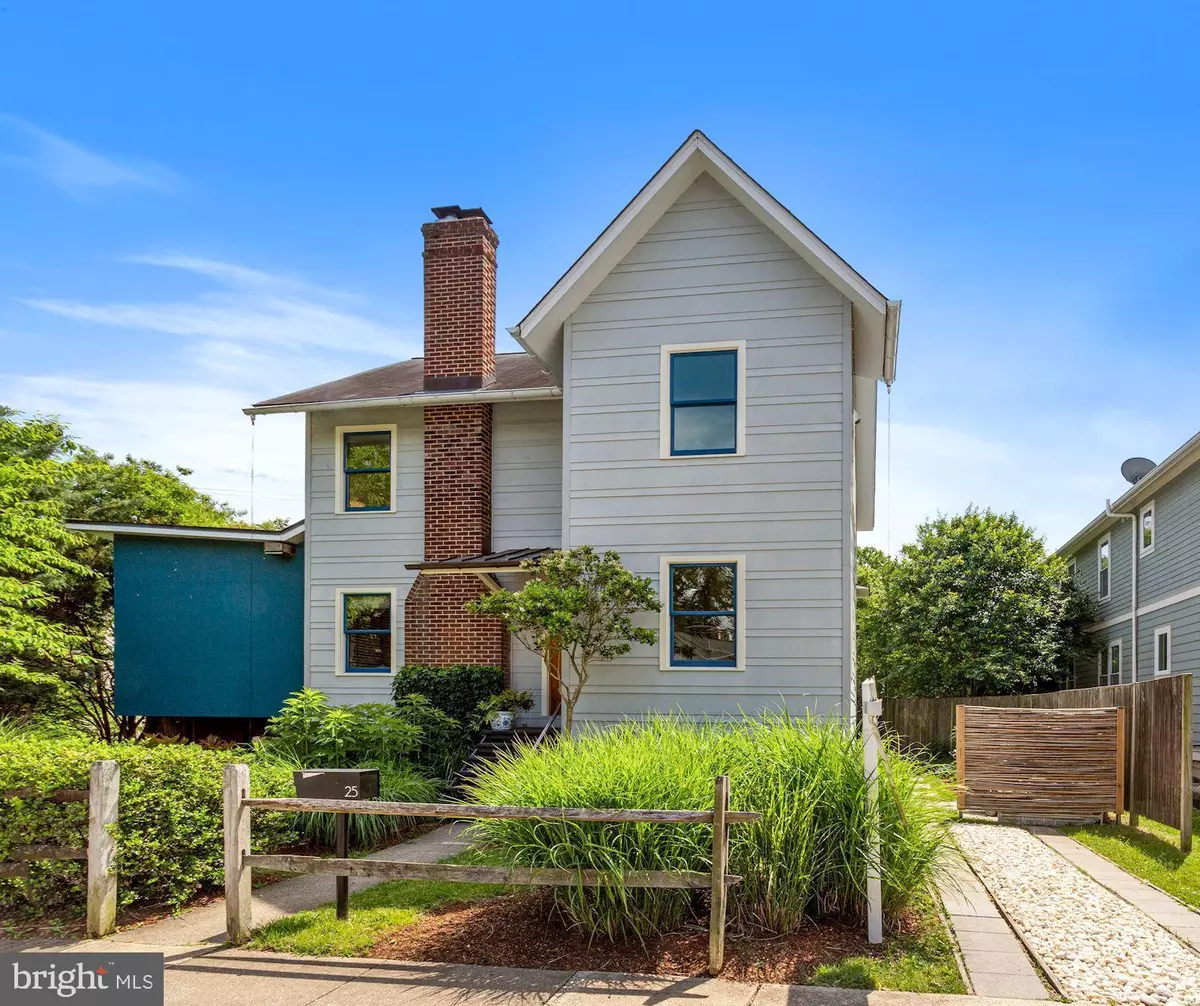$1,140,000
$995,000
14.6%For more information regarding the value of a property, please contact us for a free consultation.
25 E BRADDOCK RD Alexandria, VA 22301
4 Beds
2 Baths
1,968 SqFt
Key Details
Sold Price $1,140,000
Property Type Single Family Home
Sub Type Detached
Listing Status Sold
Purchase Type For Sale
Square Footage 1,968 sqft
Price per Sqft $579
Subdivision Rosemont
MLS Listing ID VAAX260546
Sold Date 07/09/21
Style Contemporary
Bedrooms 4
Full Baths 2
HOA Y/N N
Abv Grd Liv Area 1,968
Originating Board BRIGHT
Year Built 1930
Annual Tax Amount $9,264
Tax Year 2021
Lot Size 5,605 Sqft
Acres 0.13
Property Description
Over 20 years in the making! An architect and horticulturist have lovingly & meticulously transformed this home into an amazing home surrounded by nature! The labor of love and thought put into every interior finish/ detail inside and out! Open modern concept with an industrial edge3/4 bedrooms ( three bedrooms upper level , main level den/study can be a guest room), 2 full baths, family room with wall of sliding glass doors looking out to mature trees, fig tree, plantings, vegetable & flower gardens, private patio and tranquil koi pond. Did I mention spectacular flowering green roof (the first green roof built in Alexandria!) The exterior is Hardie Board siding with Kolbe windows, Andersen Sliding glass doors & french doors, Velux skylight, solid fir front door and Baldwin lockset. The living room has a "Regency" wood burning fireplace insert with a custom Venetian plaster fireplace surround, high ceilings and main level study with Elfa shelving and full bath. The main level is open and light filled..nature surrounds you! The family (garden) room addition has radiant heated Italian tile floors and a 16 ft SGD that looks out to magical garden blooming with perennials, fruit trees, vegetables and a koi pond! The kitchen has granite & reconstituted stone counters, white cabinetry, Ficher-Paykel dishwasher drawer and under cabinet lighting. The upper level has radiant heated Italian tile floors, three generous sized bedrooms, a "blooming "green roof over the garden addition visible from 2 bedrooms! Bathroom with Spanish marble tile floor, and glass shower door system. PDS to a large floored attic, attic fan and insulated cover for opening. The interior custom staircase is a work of art...it is constructed of steel stringers, solid oak treads and a custom polycarbonate panel feature. Everywhere you look there is a window, a door or transom that looks out to the amazing lush gardens...it is calming and makes you want to just stop in your tracks and take a moment to enjoy all that nature has to offer....it is truly a magical sanctuary! The lower level recreation room has Portuguese cork floors, and windows looking out to the gardens and pond. Wired for surround sound ( speakers not installed) and includes a 57" wall mounted TV. The storage room has laundry and access to a workshop/planting room! French drain and sump pump, insulated walls above concrete block. 200 AMP electrical service, Full plumbing replacement including house to City services and a below grade sewer connection added (if you want to add bathroom in LL).Gas piping replaced in 2004, Tankless water heater. Whole house fan and High Velocity AC system (in attic) Radiant underfloor heat (hot water radiant).
Location
State VA
County Alexandria City
Zoning R 2-5
Rooms
Other Rooms Living Room, Dining Room, Primary Bedroom, Bedroom 2, Bedroom 3, Kitchen, Family Room, Recreation Room, Utility Room, Bathroom 1, Bonus Room, Hobby Room
Basement Other
Main Level Bedrooms 1
Interior
Interior Features Attic/House Fan, Breakfast Area, Built-Ins, Dining Area, Entry Level Bedroom, Family Room Off Kitchen, Floor Plan - Open, Kitchen - Island, Skylight(s), Tub Shower, Window Treatments, Wood Floors, Wood Stove
Hot Water Tankless
Heating Radiant, Radiator
Cooling Central A/C
Fireplaces Number 1
Fireplaces Type Fireplace - Glass Doors, Wood
Equipment Built-In Microwave, Dishwasher, Exhaust Fan, Icemaker, Oven/Range - Gas, Refrigerator, Washer - Front Loading, Dryer - Front Loading, Water Heater - Tankless
Fireplace Y
Window Features Double Hung,Energy Efficient,Skylights,Storm,Sliding,Wood Frame
Appliance Built-In Microwave, Dishwasher, Exhaust Fan, Icemaker, Oven/Range - Gas, Refrigerator, Washer - Front Loading, Dryer - Front Loading, Water Heater - Tankless
Heat Source Natural Gas
Laundry Lower Floor, Basement
Exterior
Exterior Feature Deck(s), Patio(s)
Garage Spaces 1.0
Fence Split Rail
Utilities Available Cable TV, Natural Gas Available
Water Access N
View Pond, Trees/Woods, Garden/Lawn
Roof Type Other,Shingle
Accessibility None
Porch Deck(s), Patio(s)
Road Frontage City/County
Total Parking Spaces 1
Garage N
Building
Lot Description Backs to Trees, Landscaping
Story 3
Sewer Public Sewer
Water Public
Architectural Style Contemporary
Level or Stories 3
Additional Building Above Grade, Below Grade
New Construction N
Schools
Elementary Schools Call School Board
Middle Schools Call School Board
High Schools T.C. Williams High School Minnie Howard Campus (Grade 9)
School District Alexandria City Public Schools
Others
Pets Allowed Y
Senior Community No
Tax ID 053.02-07-08
Ownership Fee Simple
SqFt Source Assessor
Acceptable Financing Cash, Conventional, FHA, VA
Horse Property N
Listing Terms Cash, Conventional, FHA, VA
Financing Cash,Conventional,FHA,VA
Special Listing Condition Standard
Pets Allowed No Pet Restrictions
Read Less
Want to know what your home might be worth? Contact us for a FREE valuation!

Our team is ready to help you sell your home for the highest possible price ASAP

Bought with Sally Hamidi • Citylights Realty Group, LLC

GET MORE INFORMATION





