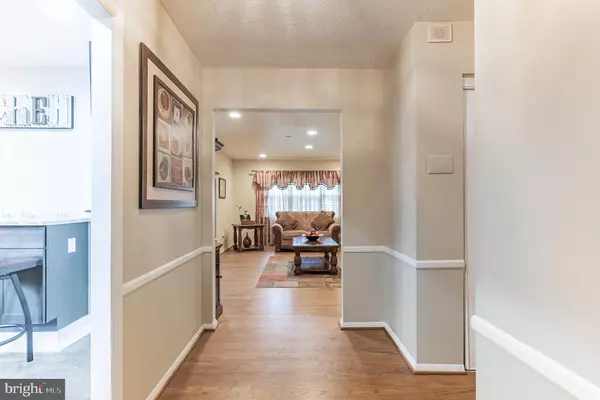$340,000
$340,000
For more information regarding the value of a property, please contact us for a free consultation.
8314 TINSLEY RD Baltimore, MD 21244
3 Beds
2 Baths
2,244 SqFt
Key Details
Sold Price $340,000
Property Type Single Family Home
Sub Type Detached
Listing Status Sold
Purchase Type For Sale
Square Footage 2,244 sqft
Price per Sqft $151
Subdivision Mayfield
MLS Listing ID MDBC529696
Sold Date 08/04/21
Style Ranch/Rambler
Bedrooms 3
Full Baths 2
HOA Y/N N
Abv Grd Liv Area 1,308
Originating Board BRIGHT
Year Built 1962
Annual Tax Amount $2,926
Tax Year 2021
Lot Size 8,442 Sqft
Acres 0.19
Lot Dimensions 1.00 x
Property Description
Welcome, to this Beautiful Rancher nestled in the Windsor Mill area of Baltimore County. Convenient to shopping yet tucked away in a friendly community neighborhood. Spacious backyard with room for a pool or family gatherings. If you enjoy cooking you will love the updated kitchen with a gas stove and breakfast bar boasting granite countertops and leads into the formal dining room with sliding glass doors exiting to the patio in the back. Off the dining room is a large living room to enjoy time with family and friends. As you travel down the hall you will see a full bath fully updated with tub and shower as well as three bedrooms. The primary bedroom has its own fully updated en-suite with granite countertops and your own oasis away to destress from the day. The basement which is accessible from the kitchen is where you will find the game room and family room area along with a bonus room. If you are looking for the perfect home, then look no further as this is a must-see!!! Schedule Your Appointment Early to beat the rush for when it goes Active in a few weeks.
Location
State MD
County Baltimore
Zoning RES
Rooms
Other Rooms Living Room, Dining Room, Primary Bedroom, Bedroom 2, Kitchen, Game Room, Family Room, Foyer, Bedroom 1, Laundry, Storage Room, Bathroom 2, Bonus Room, Primary Bathroom
Basement Heated, Improved, Partially Finished, Sump Pump
Main Level Bedrooms 3
Interior
Interior Features Attic/House Fan, Breakfast Area, Built-Ins, Carpet, Ceiling Fan(s), Dining Area, Entry Level Bedroom, Floor Plan - Traditional, Formal/Separate Dining Room, Kitchen - Eat-In, Recessed Lighting, Soaking Tub, Tub Shower, Upgraded Countertops, Window Treatments, Wood Floors
Hot Water Natural Gas
Heating Forced Air
Cooling Ceiling Fan(s), Central A/C, Whole House Exhaust Ventilation
Flooring Hardwood, Carpet
Equipment Built-In Microwave, Dishwasher, Dryer - Electric, Exhaust Fan, Extra Refrigerator/Freezer, Icemaker, Oven - Self Cleaning, Oven - Single, Oven/Range - Gas, Refrigerator, Stainless Steel Appliances, Washer, Water Heater
Window Features Double Pane,Insulated,Low-E,Screens
Appliance Built-In Microwave, Dishwasher, Dryer - Electric, Exhaust Fan, Extra Refrigerator/Freezer, Icemaker, Oven - Self Cleaning, Oven - Single, Oven/Range - Gas, Refrigerator, Stainless Steel Appliances, Washer, Water Heater
Heat Source Natural Gas
Exterior
Utilities Available Natural Gas Available, Cable TV Available, Electric Available
Water Access N
Roof Type Asphalt,Shingle
Street Surface Black Top
Accessibility 2+ Access Exits
Road Frontage City/County
Garage N
Building
Lot Description Rear Yard, Landscaping, Front Yard
Story 2
Foundation Block
Sewer Public Sewer
Water Public
Architectural Style Ranch/Rambler
Level or Stories 2
Additional Building Above Grade, Below Grade
Structure Type Dry Wall
New Construction N
Schools
School District Baltimore County Public Schools
Others
Pets Allowed Y
Senior Community No
Tax ID 04020217100033
Ownership Ground Rent
SqFt Source Assessor
Acceptable Financing Cash, Conventional, FHA, VA
Horse Property N
Listing Terms Cash, Conventional, FHA, VA
Financing Cash,Conventional,FHA,VA
Special Listing Condition Standard
Pets Allowed No Pet Restrictions
Read Less
Want to know what your home might be worth? Contact us for a FREE valuation!

Our team is ready to help you sell your home for the highest possible price ASAP

Bought with Louis Chirgott • Keller Williams Legacy Central

GET MORE INFORMATION





