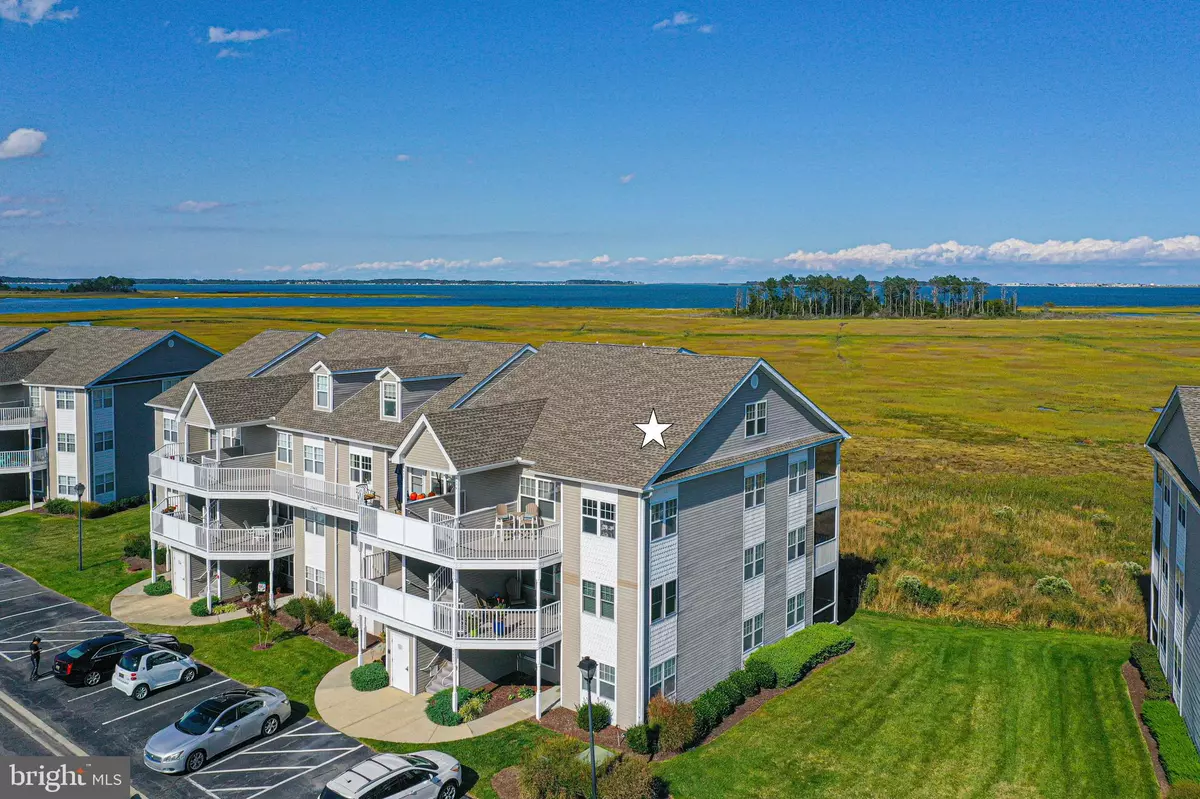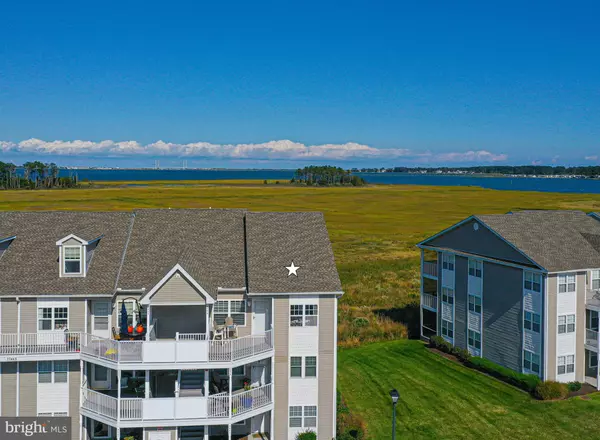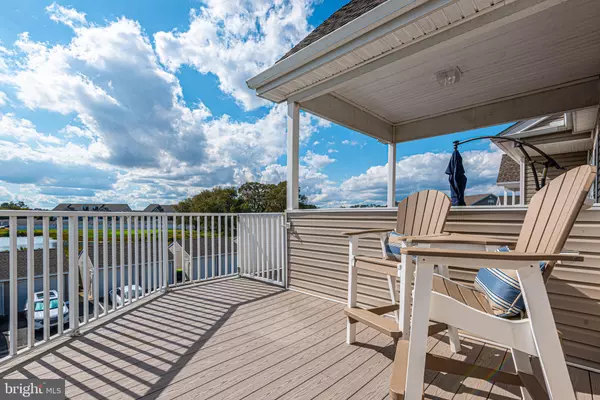$360,000
$344,900
4.4%For more information regarding the value of a property, please contact us for a free consultation.
37448 PETTINARO DR #5606 Ocean View, DE 19970
4 Beds
4 Baths
1,919 SqFt
Key Details
Sold Price $360,000
Property Type Condo
Sub Type Condo/Co-op
Listing Status Sold
Purchase Type For Sale
Square Footage 1,919 sqft
Price per Sqft $187
Subdivision Bethany Bay
MLS Listing ID DESU170798
Sold Date 11/20/20
Style Coastal,Contemporary
Bedrooms 4
Full Baths 4
Condo Fees $458/mo
HOA Fees $138/qua
HOA Y/N Y
Abv Grd Liv Area 1,919
Originating Board BRIGHT
Year Built 2002
Annual Tax Amount $814
Tax Year 2020
Lot Dimensions 0.00 x 0.00
Property Description
Amazing water views of the tidal wetlands, Indian River bridge and the bay from every window! You will enjoy the early morning sunrises from your screened porch and the beautiful sunsets from your front deck. This lovely end unit condo is sun filled with extra windows on the side to capture the natural light. You will find this FURNISHED condo is the perfect getaway. Offering a spacious living/dining room area with an electric fireplace for those chilly evenings, a large eat-in kitchen with white cabinets and counter tops, a primary bedroom with private bath, and a guest bedroom with easy access to the hall bathroom. Upstairs there are 2 large guest bedrooms each with their own private bathroom. This condo has been meticulously maintained, the furniture is awesome and includes a detached garage! Recent upgrades include: new HVAC, newer screened porch flooring, new roof and 4 new mattresses. The community offers first class amenities. Boat ramp and storage, pool, club house, tennis/pickleball courts, walking trails plus gorgeous landscaped grounds. Short drive to the beautiful beaches with all their attractions, restaurants shopping and so much more.
Location
State DE
County Sussex
Area Baltimore Hundred (31001)
Zoning AR-1
Rooms
Main Level Bedrooms 2
Interior
Interior Features Carpet, Ceiling Fan(s), Combination Dining/Living, Floor Plan - Open, Kitchen - Eat-In, Primary Bath(s), Spiral Staircase, Sprinkler System, Window Treatments
Hot Water Electric
Heating Heat Pump(s)
Cooling Central A/C, Ceiling Fan(s)
Flooring Carpet, Ceramic Tile
Fireplaces Number 1
Fireplaces Type Electric
Equipment Dishwasher, Microwave, Oven - Self Cleaning, Oven/Range - Electric, Refrigerator, Washer/Dryer Stacked, Water Heater
Furnishings Yes
Fireplace Y
Window Features Insulated,Screens
Appliance Dishwasher, Microwave, Oven - Self Cleaning, Oven/Range - Electric, Refrigerator, Washer/Dryer Stacked, Water Heater
Heat Source Electric
Exterior
Exterior Feature Porch(es), Screened
Garage Garage - Front Entry, Garage Door Opener
Garage Spaces 1.0
Utilities Available Cable TV Available, Phone Available
Amenities Available Basketball Courts, Community Center, Exercise Room, Golf Course Membership Available, Pier/Dock, Pool - Outdoor, Tennis Courts, Tot Lots/Playground, Water/Lake Privileges, Boat Ramp, Jog/Walk Path
Waterfront N
Water Access N
View Bay
Roof Type Asphalt
Street Surface Black Top
Accessibility None
Porch Porch(es), Screened
Road Frontage Private
Total Parking Spaces 1
Garage Y
Building
Story 2
Unit Features Garden 1 - 4 Floors
Sewer Public Sewer
Water Public
Architectural Style Coastal, Contemporary
Level or Stories 2
Additional Building Above Grade, Below Grade
New Construction N
Schools
School District Indian River
Others
HOA Fee Include Common Area Maintenance,Ext Bldg Maint,Insurance,Lawn Maintenance,Recreation Facility,Snow Removal,Trash,Pool(s),Reserve Funds,Road Maintenance
Senior Community No
Tax ID 134-08.00-42.00-56-6
Ownership Condominium
Security Features Smoke Detector,Sprinkler System - Indoor
Special Listing Condition Standard
Read Less
Want to know what your home might be worth? Contact us for a FREE valuation!

Our team is ready to help you sell your home for the highest possible price ASAP

Bought with David B. Zebley • Century 21 Emerald

GET MORE INFORMATION





