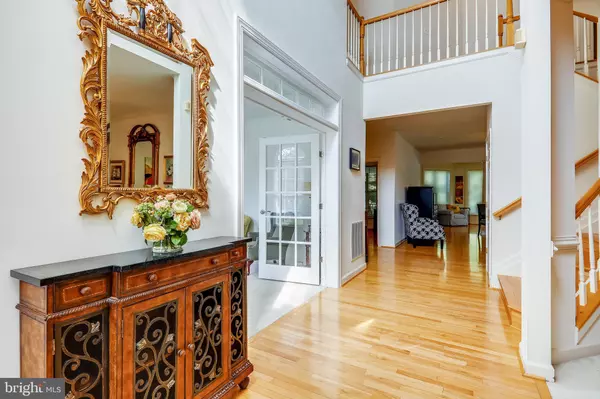$583,500
$545,000
7.1%For more information regarding the value of a property, please contact us for a free consultation.
10104 BARTLEY WAY Lanham, MD 20706
5 Beds
5 Baths
3,720 SqFt
Key Details
Sold Price $583,500
Property Type Single Family Home
Sub Type Detached
Listing Status Sold
Purchase Type For Sale
Square Footage 3,720 sqft
Price per Sqft $156
Subdivision Glenn Estates
MLS Listing ID MDPG579644
Sold Date 10/09/20
Style Colonial
Bedrooms 5
Full Baths 4
Half Baths 1
HOA Fees $53/qua
HOA Y/N Y
Abv Grd Liv Area 3,720
Originating Board BRIGHT
Year Built 2001
Annual Tax Amount $6,785
Tax Year 2019
Lot Size 0.360 Acres
Acres 0.36
Property Description
Gorgeous Colonial in sought after Glenn Estates! If you're looking for a spacious home with a private backyard on a level lot, look no further. This home boasts beautiful hardwood floors throughout the main level, dual staircases and Owner's suite. Main level features formal living room with French doors, dedicated office, family room with double sided fireplace, sun room, gourmet kitchen and screened porch. 9ft ceilings and generous bay windows enhance this beautiful space. Enjoy recreation time in the finished walk-up basement with bedroom and full bath, separate conversation area, bonus room, storage room and wet bar. Upper level features a generous owner's suite with two large walk-in closets and sitting area. Three additional bedrooms, another with en suite, complete the upper level. Community amenities include pool, tennis courts, club house, sidewalk lined streets with close proximity to shopping and entertainment. Offer Deadline Friday, 09/11/2020 , 5:00pm
Location
State MD
County Prince Georges
Zoning RR
Rooms
Other Rooms Living Room, Dining Room, Primary Bedroom, Bedroom 2, Bedroom 3, Bedroom 4, Bedroom 5, Kitchen, Family Room, Sun/Florida Room, Mud Room, Office, Recreation Room, Primary Bathroom, Screened Porch
Basement Daylight, Partial, Fully Finished, Walkout Stairs
Interior
Hot Water 60+ Gallon Tank
Heating Central
Cooling Central A/C
Flooring Hardwood, Carpet, Tile/Brick
Fireplaces Number 1
Fireplaces Type Double Sided
Fireplace Y
Heat Source Natural Gas
Laundry Main Floor
Exterior
Parking Features Garage - Front Entry
Garage Spaces 3.0
Fence Privacy, Wood
Water Access N
Accessibility None
Attached Garage 3
Total Parking Spaces 3
Garage Y
Building
Story 3
Sewer Public Sewer
Water Public
Architectural Style Colonial
Level or Stories 3
Additional Building Above Grade, Below Grade
New Construction N
Schools
School District Prince George'S County Public Schools
Others
HOA Fee Include Pool(s),Trash,Snow Removal,Recreation Facility
Senior Community No
Tax ID 17141574839
Ownership Fee Simple
SqFt Source Assessor
Horse Property N
Special Listing Condition Standard
Read Less
Want to know what your home might be worth? Contact us for a FREE valuation!

Our team is ready to help you sell your home for the highest possible price ASAP

Bought with Jason C Lallis • RLAH @properties

GET MORE INFORMATION





