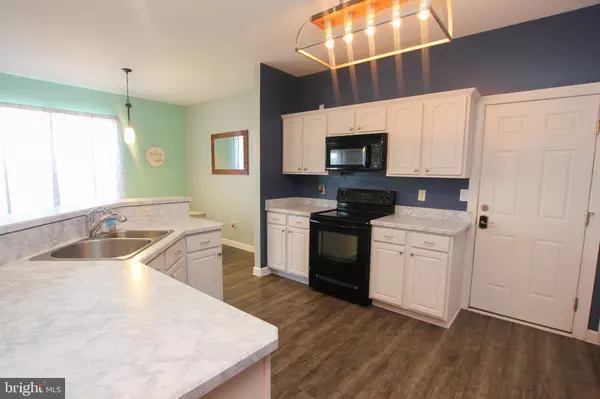$275,000
$265,000
3.8%For more information regarding the value of a property, please contact us for a free consultation.
14975 WILSON HILL RD Georgetown, DE 19947
3 Beds
2 Baths
1,282 SqFt
Key Details
Sold Price $275,000
Property Type Single Family Home
Sub Type Detached
Listing Status Sold
Purchase Type For Sale
Square Footage 1,282 sqft
Price per Sqft $214
Subdivision None Available
MLS Listing ID DESU2000056
Sold Date 05/07/21
Style Contemporary,Ranch/Rambler
Bedrooms 3
Full Baths 2
HOA Y/N N
Abv Grd Liv Area 1,282
Originating Board BRIGHT
Year Built 2008
Annual Tax Amount $566
Tax Year 2020
Lot Size 0.750 Acres
Acres 0.75
Lot Dimensions 150.00 x 220.00
Property Description
Craftsman style home located in a quiet country setting on a 3/4 acre lot. The home features an open concept living, kitchen and dining space with new plank flooring, nine foot ceilings, a spacious owner's suite and attached two car garage. Enjoy relaxing on the covered front porch that looks out onto the fields and forest. Easy access to Rt. 404. Call to schedule your private showing today!
Location
State DE
County Sussex
Area Nanticoke Hundred (31011)
Zoning RESIDENTIAL
Rooms
Other Rooms Living Room, Dining Room, Primary Bedroom, Bedroom 2, Bedroom 3, Kitchen, Foyer, Laundry, Primary Bathroom, Full Bath
Main Level Bedrooms 3
Interior
Interior Features Ceiling Fan(s), Carpet, Combination Kitchen/Dining, Primary Bath(s), Stall Shower, Tub Shower, Upgraded Countertops
Hot Water Electric
Heating Heat Pump(s)
Cooling Central A/C
Flooring Carpet, Vinyl, Other
Equipment Oven/Range - Electric, Refrigerator, Dishwasher, Microwave, Water Heater, Exhaust Fan
Window Features Screens
Appliance Oven/Range - Electric, Refrigerator, Dishwasher, Microwave, Water Heater, Exhaust Fan
Heat Source Electric
Laundry Has Laundry, Main Floor
Exterior
Exterior Feature Porch(es)
Parking Features Garage Door Opener, Garage - Side Entry
Garage Spaces 6.0
Water Access N
Roof Type Shingle
Accessibility 2+ Access Exits
Porch Porch(es)
Attached Garage 2
Total Parking Spaces 6
Garage Y
Building
Lot Description Cleared, Front Yard, Rear Yard, Landscaping
Story 1
Foundation Block, Crawl Space
Sewer Gravity Sept Fld
Water Well
Architectural Style Contemporary, Ranch/Rambler
Level or Stories 1
Additional Building Above Grade, Below Grade
Structure Type Dry Wall,9'+ Ceilings
New Construction N
Schools
School District Indian River
Others
Senior Community No
Tax ID 231-03.00-5.04
Ownership Fee Simple
SqFt Source Assessor
Security Features Smoke Detector,Carbon Monoxide Detector(s)
Acceptable Financing Cash, Conventional, FHA, USDA, VA
Listing Terms Cash, Conventional, FHA, USDA, VA
Financing Cash,Conventional,FHA,USDA,VA
Special Listing Condition Standard
Read Less
Want to know what your home might be worth? Contact us for a FREE valuation!

Our team is ready to help you sell your home for the highest possible price ASAP

Bought with Taylor Marie Rettano • Olson Realty

GET MORE INFORMATION





