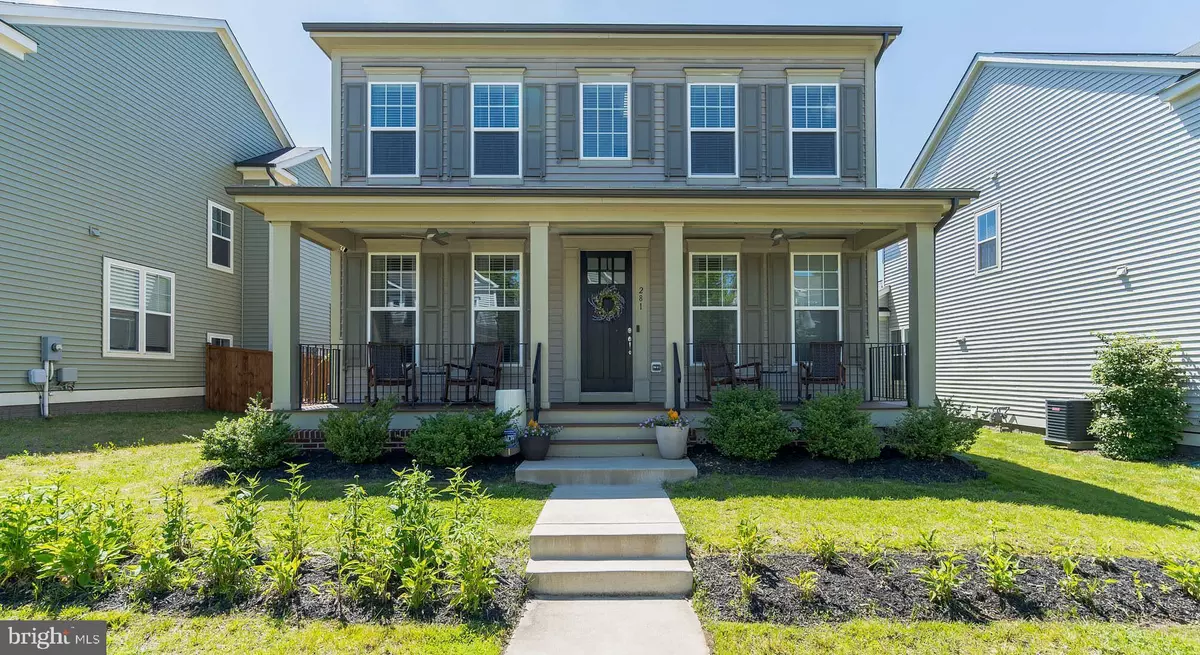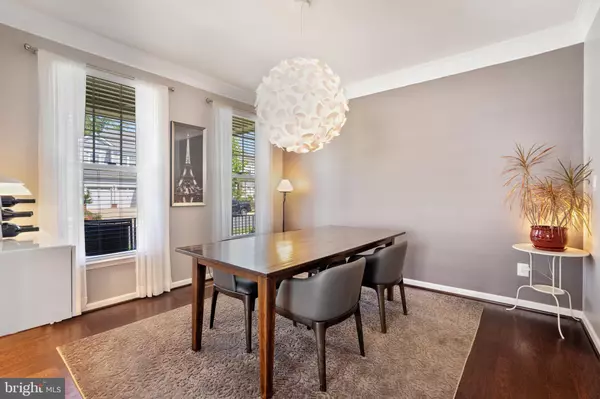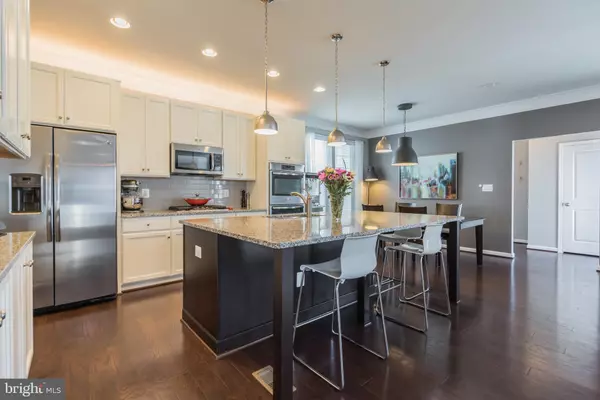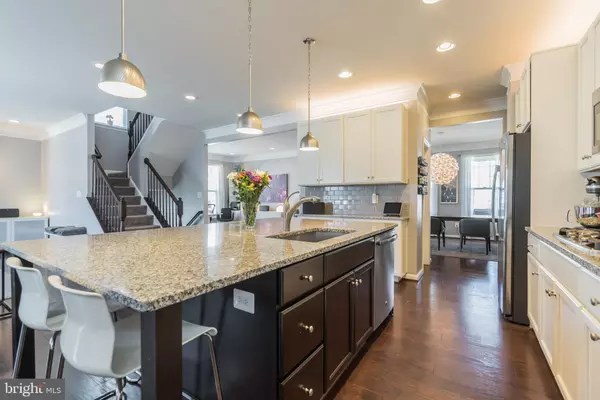$492,000
$490,000
0.4%For more information regarding the value of a property, please contact us for a free consultation.
281 PEAR BLOSSOM RD Stafford, VA 22554
4 Beds
4 Baths
3,065 SqFt
Key Details
Sold Price $492,000
Property Type Single Family Home
Sub Type Detached
Listing Status Sold
Purchase Type For Sale
Square Footage 3,065 sqft
Price per Sqft $160
Subdivision Embrey Mill
MLS Listing ID VAST222342
Sold Date 07/21/20
Style Colonial
Bedrooms 4
Full Baths 3
Half Baths 1
HOA Fees $125/mo
HOA Y/N Y
Abv Grd Liv Area 2,584
Originating Board BRIGHT
Year Built 2016
Annual Tax Amount $4,292
Tax Year 2019
Lot Size 5,301 Sqft
Acres 0.12
Property Description
This beautiful home is move in ready and located in the active community of Embrey Mill! Greet your friendly neighbors while sitting on your full front porch with composite decking, recessed lights and two fans to keep it cool on warmer days! As you enter the home you will fall in love with the gorgeous hardwood floors throughout most of the main level! Your formal living room has recessed lights and crown molding and can also be used as a home office. You will enjoy gathering for meals in your formal dining room which has crown molding and an upgraded fixture. The Butler's pantry is between the dining room and kitchen and is beautiful with Espresso cabinets, granite counters and a walk-in pantry. The favorite hang out place in the house will be your kitchen. It is simply gorgeous and features white cabinets, granite countertops, stainless steel appliances, double wall oven, sleek glass tile backsplash and under cabinet lighting. At the center of the kitchen the large island with Espresso cabinets makes the perfect accent. You will find plenty of room for seating around the island or there is a space for your table in the kitchen. On the upper level of the home is where you will find the master suite, 3 additional bedrooms and an additional full bath. The master bedroom has an elegant tray ceiling recessed lighting and dual walk-in closets. The luxurious master bath has split vanities and a frameless door shower with large frosted window and Listello tile accent. On the lower level of the home you will enjoy the rec room for entertaining. There is also a great space for your home gym! A full bath and large storage room are also located on the lower level of the home. This is the perfect community to gather with your neighbors and meet new friends! There is an extensive paved walking/jogging/biking trail as well as an unpaved trail, community pool, dog park, soccer field, community Bistro and so much more. Call us today and schedule an appointment to make this your next home!
Location
State VA
County Stafford
Zoning PD2
Rooms
Other Rooms Living Room, Dining Room, Primary Bedroom, Bedroom 2, Bedroom 3, Bedroom 4, Kitchen, Family Room, Exercise Room, Mud Room, Recreation Room, Bathroom 2, Primary Bathroom
Basement Connecting Stairway, Fully Finished, Interior Access, Windows
Interior
Interior Features Butlers Pantry, Carpet, Ceiling Fan(s), Crown Moldings, Family Room Off Kitchen, Floor Plan - Open, Formal/Separate Dining Room, Kitchen - Eat-In, Kitchen - Island, Kitchen - Table Space, Primary Bath(s), Pantry, Recessed Lighting, Walk-in Closet(s), Wood Floors
Hot Water Natural Gas
Heating Forced Air
Cooling Central A/C, Ceiling Fan(s)
Flooring Ceramic Tile, Carpet, Hardwood
Fireplaces Number 1
Fireplaces Type Gas/Propane
Equipment Built-In Microwave, Dishwasher, Disposal, Humidifier, Icemaker, Oven - Double, Oven - Wall, Oven/Range - Gas, Refrigerator, Stainless Steel Appliances, Water Heater
Fireplace Y
Appliance Built-In Microwave, Dishwasher, Disposal, Humidifier, Icemaker, Oven - Double, Oven - Wall, Oven/Range - Gas, Refrigerator, Stainless Steel Appliances, Water Heater
Heat Source Natural Gas
Exterior
Exterior Feature Patio(s), Porch(es)
Parking Features Garage - Rear Entry, Garage Door Opener
Garage Spaces 2.0
Amenities Available Bike Trail, Common Grounds, Community Center, Jog/Walk Path, Pool - Outdoor, Soccer Field, Tot Lots/Playground
Water Access N
Accessibility None
Porch Patio(s), Porch(es)
Attached Garage 2
Total Parking Spaces 2
Garage Y
Building
Story 3
Sewer Public Sewer
Water Public
Architectural Style Colonial
Level or Stories 3
Additional Building Above Grade, Below Grade
Structure Type Tray Ceilings
New Construction N
Schools
Elementary Schools Park Ridge
Middle Schools Hh Poole
High Schools Colonial Forge
School District Stafford County Public Schools
Others
HOA Fee Include Common Area Maintenance,Snow Removal,Trash
Senior Community No
Tax ID 29-G-3- -310
Ownership Fee Simple
SqFt Source Assessor
Security Features Electric Alarm
Special Listing Condition Standard
Read Less
Want to know what your home might be worth? Contact us for a FREE valuation!

Our team is ready to help you sell your home for the highest possible price ASAP

Bought with Steve Capalbo • Long & Foster Real Estate, Inc.
GET MORE INFORMATION





