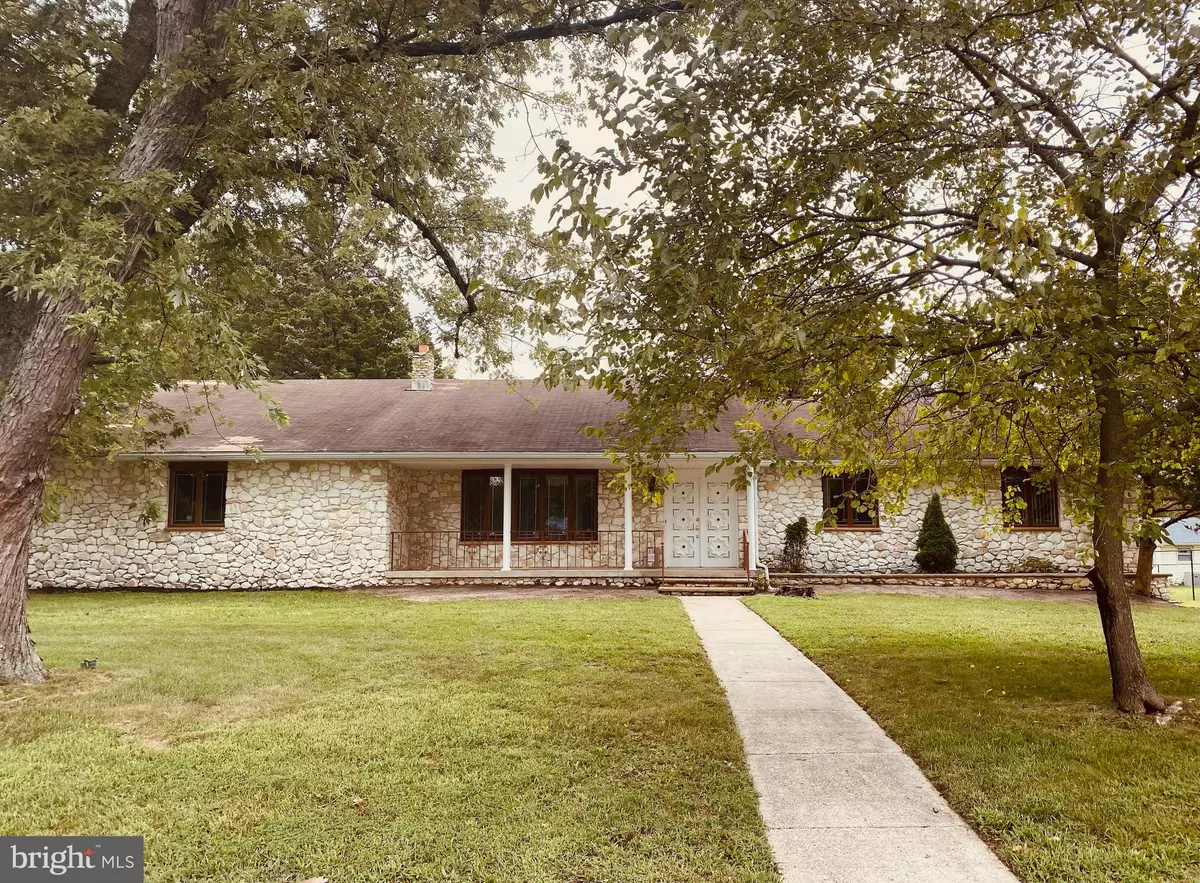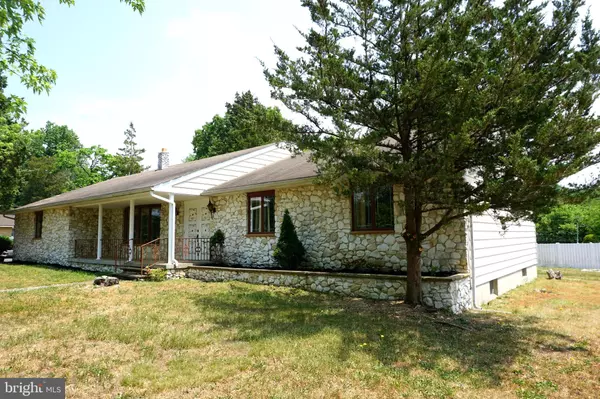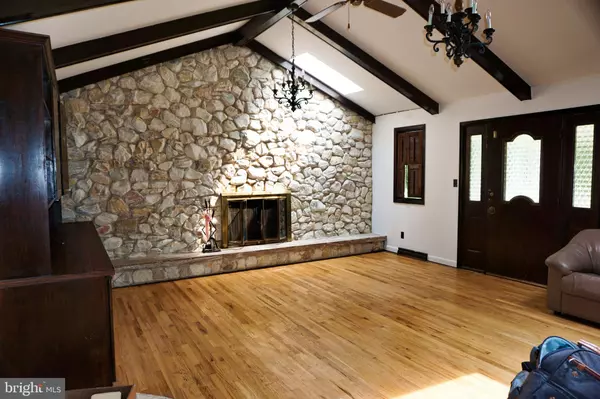$230,000
$255,000
9.8%For more information regarding the value of a property, please contact us for a free consultation.
591 W CRESCENT DR Vineland, NJ 08360
3 Beds
3 Baths
2,060 SqFt
Key Details
Sold Price $230,000
Property Type Single Family Home
Sub Type Detached
Listing Status Sold
Purchase Type For Sale
Square Footage 2,060 sqft
Price per Sqft $111
Subdivision None Available
MLS Listing ID NJCB132682
Sold Date 12/29/21
Style Ranch/Rambler
Bedrooms 3
Full Baths 2
Half Baths 1
HOA Y/N N
Abv Grd Liv Area 2,060
Originating Board BRIGHT
Year Built 1975
Annual Tax Amount $6,773
Tax Year 2021
Lot Size 0.362 Acres
Acres 0.36
Lot Dimensions 126.00 x 125.00
Property Description
Looking for that well laid out Rancher with No Luck?? Well, that is about to change! Come check out this 3bed/2.5 bath Rancher with Vaulted Ceiling, Stone Fireplace, Skylights, Dual Zone HVAC and a Full Basement waiting to be finished. As you arrive you notice the Beautiful Stone Exterior and Front Porch, as you round the corner you notice the Two Car Garage that not only has an entrance to inside, but also to the Full Basement. Inside you are greeted by a Beautifully built Stone Fireplace, Vaulted Ceilings and Skylights that Sun Drench the Entire Room! As you wonder through the home, you will notice the Formal Living and Dining Rooms for all those Family affairs. This home has so much to offer that you need to see it to believe it!
Location
State NJ
County Cumberland
Area Vineland City (20614)
Zoning RES
Rooms
Other Rooms Dining Room, Bedroom 2, Bedroom 3, Kitchen, Family Room, Den, Basement, Bedroom 1, Laundry, Bathroom 1, Full Bath
Basement Full, Garage Access
Main Level Bedrooms 3
Interior
Interior Features Built-Ins, Carpet, Dining Area, Kitchen - Galley, Skylight(s), Soaking Tub, Stall Shower, Tub Shower, Primary Bath(s), Floor Plan - Traditional, Wood Floors, Other
Hot Water Natural Gas
Heating Forced Air, Central, Zoned
Cooling Central A/C, Zoned
Flooring Hardwood, Partially Carpeted, Tile/Brick
Fireplaces Number 1
Fireplaces Type Mantel(s), Stone, Wood
Equipment Built-In Range, Dishwasher, Oven - Wall
Fireplace Y
Window Features Bay/Bow,Skylights
Appliance Built-In Range, Dishwasher, Oven - Wall
Heat Source Natural Gas
Laundry Main Floor
Exterior
Exterior Feature Porch(es)
Parking Features Garage - Side Entry, Garage Door Opener, Oversized, Inside Access, Basement Garage
Garage Spaces 6.0
Utilities Available Natural Gas Available, Electric Available, Sewer Available, Water Available, Cable TV Available
Water Access N
Roof Type Shingle
Accessibility 2+ Access Exits
Porch Porch(es)
Attached Garage 6
Total Parking Spaces 6
Garage Y
Building
Lot Description Corner, Front Yard
Story 1
Sewer On Site Septic, Public Hook/Up Avail
Water Public
Architectural Style Ranch/Rambler
Level or Stories 1
Additional Building Above Grade, Below Grade
Structure Type Cathedral Ceilings,Dry Wall,Paneled Walls,Vaulted Ceilings,Other
New Construction N
Schools
School District City Of Vineland Board Of Education
Others
Senior Community No
Tax ID 14-04706-00001
Ownership Fee Simple
SqFt Source Assessor
Acceptable Financing Cash, Conventional, FHA
Listing Terms Cash, Conventional, FHA
Financing Cash,Conventional,FHA
Special Listing Condition Standard
Read Less
Want to know what your home might be worth? Contact us for a FREE valuation!

Our team is ready to help you sell your home for the highest possible price ASAP

Bought with Graling K Primas • Long & Foster Real Estate, Inc.

GET MORE INFORMATION





