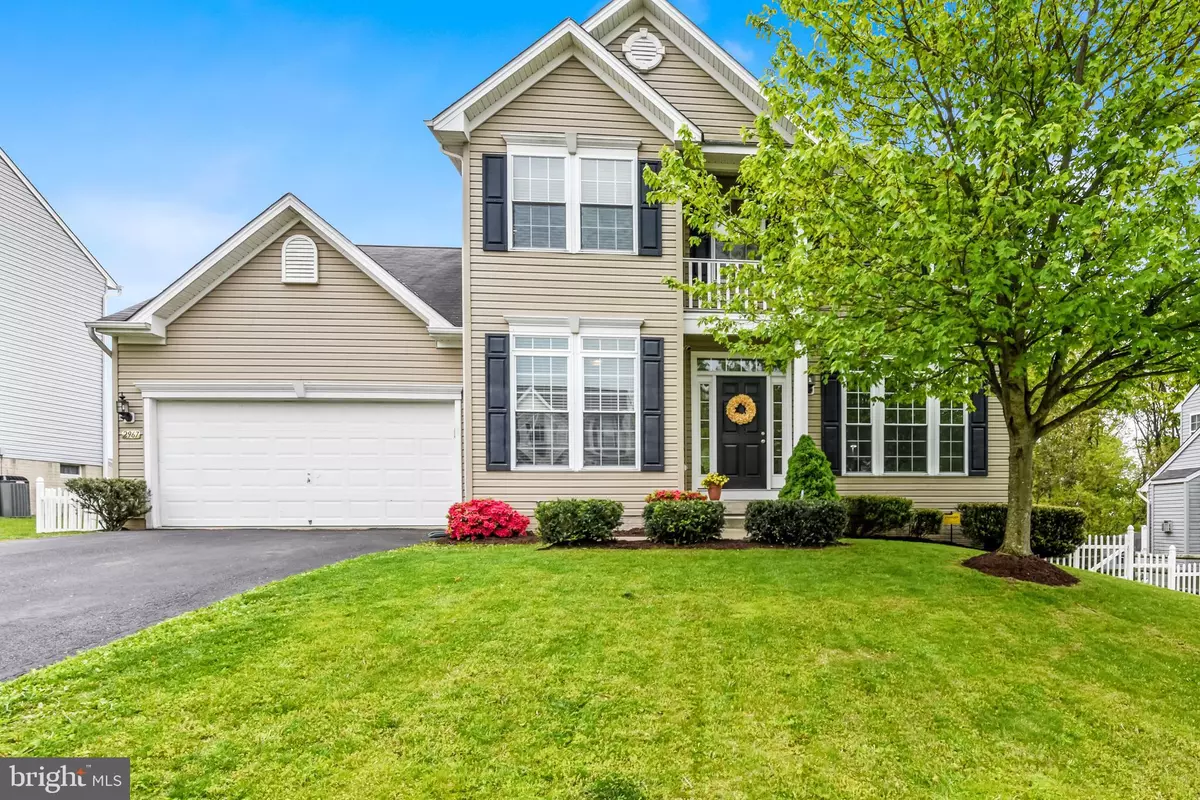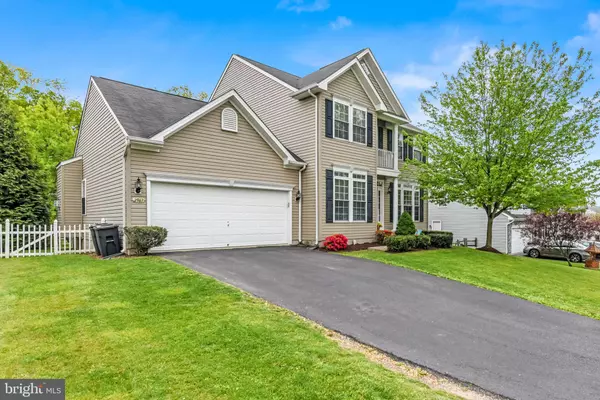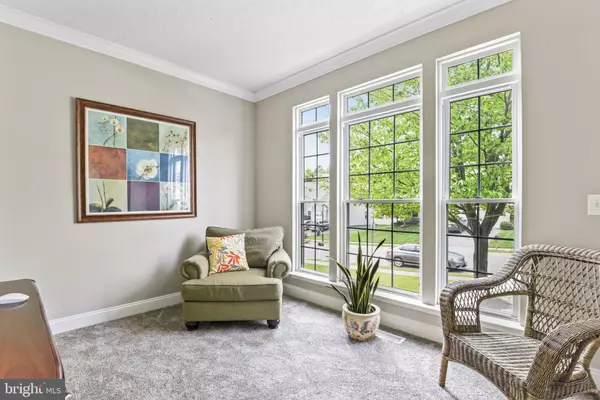$477,000
$450,000
6.0%For more information regarding the value of a property, please contact us for a free consultation.
2967 SOUTHWESTERN AVE Manchester, MD 21102
4 Beds
3 Baths
2,794 SqFt
Key Details
Sold Price $477,000
Property Type Single Family Home
Sub Type Detached
Listing Status Sold
Purchase Type For Sale
Square Footage 2,794 sqft
Price per Sqft $170
Subdivision Manchester Farms
MLS Listing ID MDCR204318
Sold Date 07/15/21
Style Colonial
Bedrooms 4
Full Baths 2
Half Baths 1
HOA Y/N N
Abv Grd Liv Area 2,794
Originating Board BRIGHT
Year Built 2004
Annual Tax Amount $4,914
Tax Year 2021
Lot Size 0.325 Acres
Acres 0.33
Property Description
Multiple Offers Received! Offers due Sunday 5/16 at 7PM. Have you ever dreamt of a private oasis combined with convenient neighborhood living? Nows your chance to have the best of both worlds in sought after Manchester Farms! With NO HOA, a fully fenced park-like setting backing to woods, and so many upgrades throughout - this stunning Bob Ward home simply stands out above the rest! From the moment you step inside the open two-story Foyer, the wide-plank luxury vinyl flooring leads all the way to the Sunroom with 9' ceilings throughout the main floor. French doors lead to the newly carpeted front Home Office that is currently being used as a main level Bedroom. The bright formal Living Room across the hall could be used for working or schooling from home and is newly carpeted as well. The Powder Room and garage access is right around the corner. Connected to the Kitchen, the formal Dining Room features a classy bump-out upgrade that lets in even more light. An entertainer's dream, the Kitchen and Family Room combination is wide open to the Breakfast Nook and Sunroom where you can soak in the private backyard views from every room. The Kitchen has everything you need from 42" cabinets and expansive granite countertops to stainless steel appliances and a walk-in pantry. Use the connected Breakfast Nook and Sunroom as one huge eating area or multiple areas for eating and entertaining. Imagine starting the day with morning coffee in the Sunroom then end the day cuddling up by the cozy stone fireplace watching your favorite movie already wired for surround sound. Even better, just steps from the Sunroom, enjoy your morning coffee on the paver patio and end the day grilling out on the maintenance-free deck and having dinner under the gazebo lights by the expansive, calming pond. You'll want to live out there and even charge admission! When the night is over, head up to your second oasis to reset. Your Master Suite with soaring ceilings is complete with a 6-piece Bathroom including a large soaking tub, separate shower, a large Walk-in Closet and new carpet. Always a must-have, the Laundry Room is conveniently located right by the Master. Three more good-sized, newly carpeted Bedrooms and a spacious Hall Bathroom with double vanity complete the bright upper level. Need to workout from home? The unfinished basement with 9' ceilings and outside access has plenty of space for all your activities and/or storage. There's tons of space to finish the Basement into your dream space and add more rooms - including a Bathroom rough-in. This showstopper home offers so much and is move-in ready for its new owners! Convenient to Walmart, grocery stores, restaurants and shops - and easily commutable to PA or Baltimore - you really can't go wrong in lovely Manchester Farms!
Location
State MD
County Carroll
Zoning RES
Rooms
Basement Outside Entrance, Rear Entrance, Rough Bath Plumb, Space For Rooms, Sump Pump, Unfinished, Walkout Stairs
Interior
Hot Water Natural Gas
Heating Heat Pump(s)
Cooling Central A/C
Fireplaces Number 1
Fireplace Y
Heat Source Electric
Exterior
Exterior Feature Deck(s), Patio(s)
Parking Features Garage - Front Entry, Garage Door Opener
Garage Spaces 2.0
Water Access N
Accessibility None
Porch Deck(s), Patio(s)
Attached Garage 2
Total Parking Spaces 2
Garage Y
Building
Story 3
Sewer Public Sewer
Water Public
Architectural Style Colonial
Level or Stories 3
Additional Building Above Grade, Below Grade
New Construction N
Schools
Elementary Schools Manchester
Middle Schools North Carroll
High Schools Manchester Valley
School District Carroll County Public Schools
Others
Senior Community No
Tax ID 0706068138
Ownership Fee Simple
SqFt Source Assessor
Special Listing Condition Standard
Read Less
Want to know what your home might be worth? Contact us for a FREE valuation!

Our team is ready to help you sell your home for the highest possible price ASAP

Bought with Fabiola Holden • Long & Foster Real Estate, Inc.

GET MORE INFORMATION





