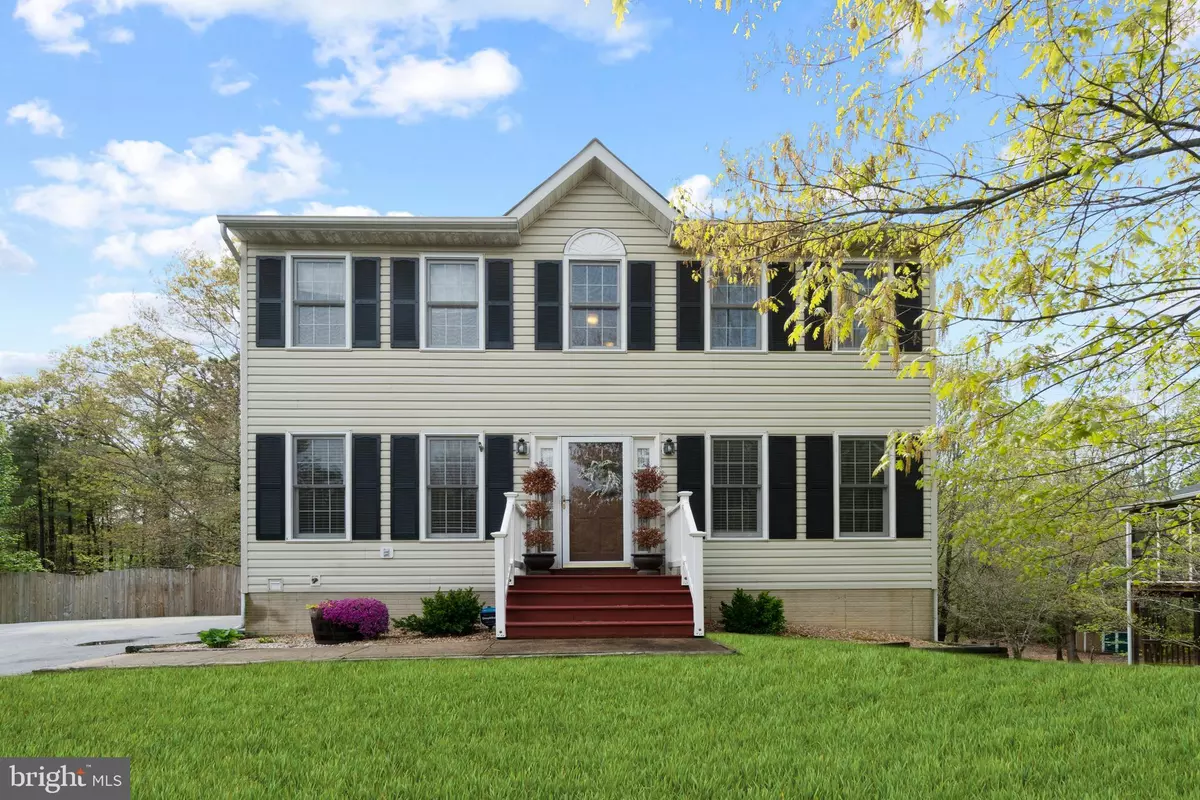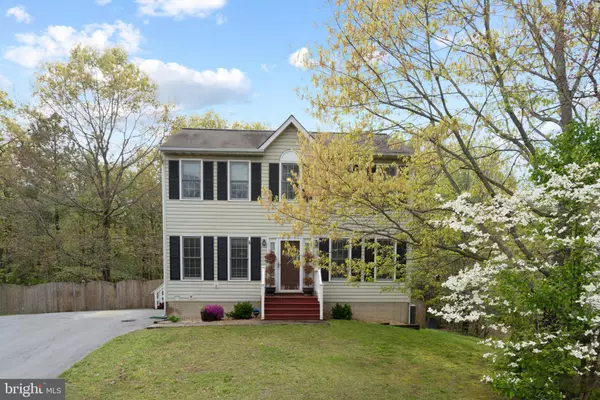$377,220
$359,900
4.8%For more information regarding the value of a property, please contact us for a free consultation.
8804 DUNDEE DR Fredericksburg, VA 22408
4 Beds
4 Baths
2,532 SqFt
Key Details
Sold Price $377,220
Property Type Single Family Home
Sub Type Detached
Listing Status Sold
Purchase Type For Sale
Square Footage 2,532 sqft
Price per Sqft $148
Subdivision Lancaster Gate
MLS Listing ID VASP229380
Sold Date 06/18/21
Style Colonial
Bedrooms 4
Full Baths 3
Half Baths 1
HOA Fees $25/qua
HOA Y/N Y
Abv Grd Liv Area 1,692
Originating Board BRIGHT
Year Built 1997
Annual Tax Amount $2,167
Tax Year 2020
Lot Size 0.914 Acres
Acres 0.91
Property Description
Impeccable condition! This 4 bedroom, 3.5 bath, 3 LVL Colonial is everything you could want! Hardwood floors, neutral paint colors, updated kitchen appliances, updated lighting, and ready for you to call your own! Enjoy the magnificent deck and fully fenced backyard on a gorgeous nearly 1 acre lot backing to trees and tons of privacy. Fully finished walkout basement w/ tons of storage space. Did I mention Cul-de-sac street on 1 ACRE?! Home is set back with potential to add garage. Close to everything - VRE, 95, Shopping, Hospital, Cosner's Corner and Old Town Fredericksburg!
Location
State VA
County Spotsylvania
Zoning RU
Rooms
Other Rooms Living Room, Dining Room, Primary Bedroom, Bedroom 2, Bedroom 3, Bedroom 4, Kitchen, Family Room, Recreation Room, Bathroom 2, Bathroom 3, Primary Bathroom
Basement Daylight, Partial, Connecting Stairway, Fully Finished, Outside Entrance, Rear Entrance, Walkout Level, Windows
Interior
Interior Features Breakfast Area, Ceiling Fan(s), Family Room Off Kitchen, Floor Plan - Open, Formal/Separate Dining Room, Kitchen - Country, Primary Bath(s), Soaking Tub, Walk-in Closet(s), Window Treatments, Wood Floors
Hot Water 60+ Gallon Tank, Electric
Heating Heat Pump(s)
Cooling Central A/C, Ceiling Fan(s), Heat Pump(s)
Equipment Built-In Microwave, Dishwasher, Disposal, Dryer, Exhaust Fan, Extra Refrigerator/Freezer, Icemaker, Oven/Range - Electric, Refrigerator, Washer, Water Heater
Fireplace N
Appliance Built-In Microwave, Dishwasher, Disposal, Dryer, Exhaust Fan, Extra Refrigerator/Freezer, Icemaker, Oven/Range - Electric, Refrigerator, Washer, Water Heater
Heat Source Electric
Exterior
Exterior Feature Deck(s)
Garage Spaces 6.0
Fence Rear
Amenities Available Common Grounds, Tot Lots/Playground, Volleyball Courts
Water Access N
View Trees/Woods
Accessibility None
Porch Deck(s)
Total Parking Spaces 6
Garage N
Building
Story 3
Sewer Public Sewer
Water Public
Architectural Style Colonial
Level or Stories 3
Additional Building Above Grade, Below Grade
New Construction N
Schools
Elementary Schools Riverview
Middle Schools Thornburg
High Schools Massaponax
School District Spotsylvania County Public Schools
Others
Pets Allowed Y
HOA Fee Include Common Area Maintenance,Management
Senior Community No
Tax ID 50A2-98-
Ownership Fee Simple
SqFt Source Assessor
Security Features Exterior Cameras,Smoke Detector
Acceptable Financing FHA, Conventional, Cash, VA, VHDA
Listing Terms FHA, Conventional, Cash, VA, VHDA
Financing FHA,Conventional,Cash,VA,VHDA
Special Listing Condition Standard
Pets Allowed Cats OK, Dogs OK
Read Less
Want to know what your home might be worth? Contact us for a FREE valuation!

Our team is ready to help you sell your home for the highest possible price ASAP

Bought with Douglas A Dane • RE/MAX Allegiance

GET MORE INFORMATION





