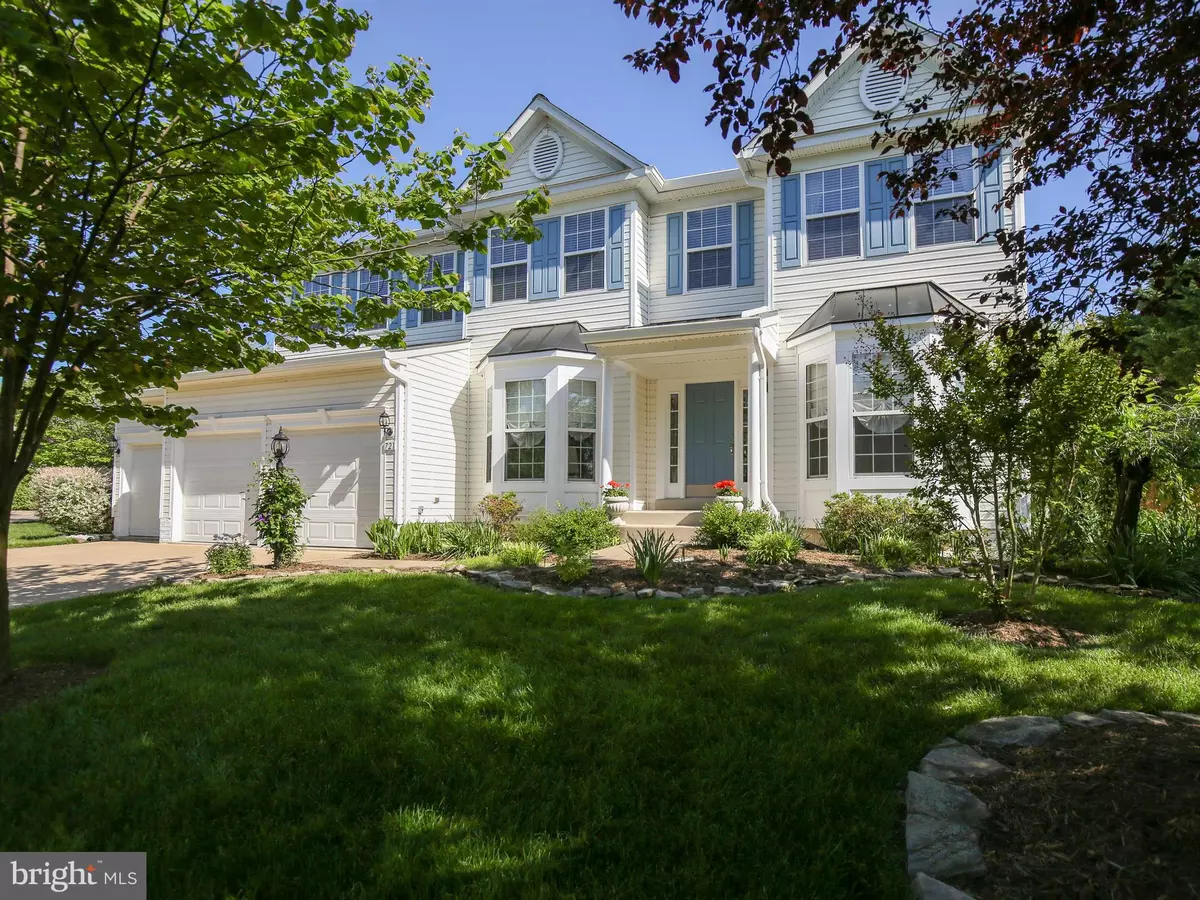$650,000
$635,000
2.4%For more information regarding the value of a property, please contact us for a free consultation.
721 SUNFLOWER CT Purcellville, VA 20132
5 Beds
4 Baths
4,337 SqFt
Key Details
Sold Price $650,000
Property Type Single Family Home
Sub Type Detached
Listing Status Sold
Purchase Type For Sale
Square Footage 4,337 sqft
Price per Sqft $149
Subdivision Locust Grove
MLS Listing ID VALO411224
Sold Date 07/06/20
Style Colonial
Bedrooms 5
Full Baths 3
Half Baths 1
HOA Fees $33/qua
HOA Y/N Y
Abv Grd Liv Area 2,977
Originating Board BRIGHT
Year Built 2002
Annual Tax Amount $6,927
Tax Year 2020
Lot Size 0.380 Acres
Acres 0.38
Property Description
**Offers will be reviewed Sat @ 6pm** Beautiful Home on a Large Private Lot in a cul de sac in a sought-after neighborhood. All with a 3 Car Garage, Roomy Floor Plan and Possible Guest Suite in Finished Basement. Note Guest Room in Basement is technically not a Bedroom.Due to COVID-19, please follow these health/safety guidelines. No more than 2 clients per showing (over 18 years old please), remove shoes or use the provided booties, use the provided hand sanitizer prior to entry, wear masks if you have them, leave all lights on, no overlapping appointments allowed. Please choose an alternate time slot if this occurs. If you need to cancel or are running late, please call or text listing agent. Thank you for exercising care during this unprecedented time in the real estate market.
Location
State VA
County Loudoun
Zoning 01
Rooms
Other Rooms Living Room, Dining Room, Primary Bedroom, Bedroom 2, Bedroom 3, Bedroom 4, Bedroom 5, Kitchen, Library, 2nd Stry Fam Ovrlk, 2nd Stry Fam Rm, In-Law/auPair/Suite, Recreation Room, Primary Bathroom, Full Bath
Basement Full, Fully Finished, Walkout Stairs, Rear Entrance
Interior
Interior Features Ceiling Fan(s), Chair Railings, Crown Moldings, Floor Plan - Open, Kitchen - Island, Kitchen - Table Space, Kitchenette, Wood Floors, Window Treatments, Walk-in Closet(s), Kitchen - Eat-In, Formal/Separate Dining Room, Family Room Off Kitchen, Built-Ins
Hot Water Propane
Heating Heat Pump(s), Heat Pump - Gas BackUp, Central, Forced Air
Cooling Central A/C, Heat Pump(s)
Flooring Hardwood, Carpet, Ceramic Tile
Fireplaces Number 1
Equipment Built-In Microwave, Cooktop, Dishwasher, Disposal, Extra Refrigerator/Freezer, Icemaker, Microwave, Oven - Double, Refrigerator, Washer
Window Features Bay/Bow
Appliance Built-In Microwave, Cooktop, Dishwasher, Disposal, Extra Refrigerator/Freezer, Icemaker, Microwave, Oven - Double, Refrigerator, Washer
Heat Source Propane - Owned
Exterior
Exterior Feature Deck(s)
Parking Features Garage - Front Entry, Garage Door Opener
Garage Spaces 3.0
Fence Board, Rear
Water Access N
View Trees/Woods
Roof Type Architectural Shingle
Accessibility None
Porch Deck(s)
Attached Garage 3
Total Parking Spaces 3
Garage Y
Building
Lot Description Landscaping, Level, Rear Yard, Backs to Trees, Cul-de-sac
Story 3
Sewer Public Sewer
Water Public
Architectural Style Colonial
Level or Stories 3
Additional Building Above Grade, Below Grade
New Construction N
Schools
Elementary Schools Emerick
Middle Schools Blue Ridge
High Schools Loudoun Valley
School District Loudoun County Public Schools
Others
HOA Fee Include Management,Snow Removal,Reserve Funds
Senior Community No
Tax ID 489464709000
Ownership Fee Simple
SqFt Source Assessor
Special Listing Condition Standard
Read Less
Want to know what your home might be worth? Contact us for a FREE valuation!

Our team is ready to help you sell your home for the highest possible price ASAP

Bought with Chris Zarou • Pearson Smith Realty, LLC

GET MORE INFORMATION





